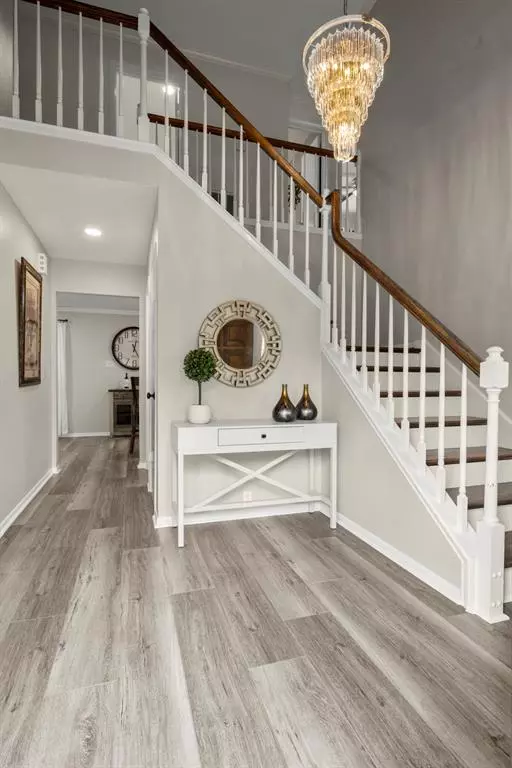$300,000
For more information regarding the value of a property, please contact us for a free consultation.
3 Beds
2.1 Baths
1,974 SqFt
SOLD DATE : 01/12/2023
Key Details
Property Type Single Family Home
Listing Status Sold
Purchase Type For Sale
Square Footage 1,974 sqft
Price per Sqft $151
Subdivision Winchester Country Sec 01
MLS Listing ID 15100965
Sold Date 01/12/23
Style Traditional
Bedrooms 3
Full Baths 2
Half Baths 1
HOA Fees $26/ann
HOA Y/N 1
Year Built 1988
Annual Tax Amount $5,023
Tax Year 2022
Lot Size 7,202 Sqft
Acres 0.1653
Property Description
Updated home in the highly desirable location of Jersey Village. The home's pipes burst in the freeze of 2021 and the plumbing has been upgraded with PEX plumbing system and has been beautifully remodeled. The flooring was replaced with luxury vinyl plank flooring throughout the entire downstairs, contemporary paint & a completely remodeled kitchen. In addition, the laundry room was relocated from the kitchen to upstairs where all the bedrooms are located. The laundry room is truly amazing and includes a wash sink and built-ins and the best part is, it connects to the primary closet/bathroom! Another remarkable feature is the modern barndoor leading to the primary bath. There are endless possibilities for furniture placement and decorating in the spacious living room and you will love the oversized covered patio with lush landscaping. In case you a wondering, the home has NEVER flooded from any weather-related events, including hurricane Harvey per the seller.
Location
State TX
County Harris
Area Jersey Village
Rooms
Bedroom Description All Bedrooms Up,En-Suite Bath,Walk-In Closet
Other Rooms 1 Living Area, Breakfast Room, Family Room, Formal Dining, Living Area - 1st Floor, Utility Room in House
Master Bathroom Half Bath, Primary Bath: Double Sinks, Primary Bath: Separate Shower, Primary Bath: Soaking Tub, Secondary Bath(s): Tub/Shower Combo
Den/Bedroom Plus 3
Kitchen Pantry
Interior
Interior Features Drapes/Curtains/Window Cover, Fire/Smoke Alarm, Formal Entry/Foyer
Heating Central Gas
Cooling Central Electric
Flooring Carpet, Tile, Vinyl Plank, Wood
Fireplaces Number 1
Fireplaces Type Gas Connections
Exterior
Exterior Feature Back Yard, Back Yard Fenced, Covered Patio/Deck, Patio/Deck, Porch, Private Driveway, Sprinkler System
Parking Features Detached Garage
Garage Spaces 1.0
Garage Description Auto Garage Door Opener
Roof Type Composition
Street Surface Concrete,Curbs
Private Pool No
Building
Lot Description Corner, Subdivision Lot
Faces North
Story 2
Foundation Slab
Lot Size Range 0 Up To 1/4 Acre
Water Water District
Structure Type Brick,Cement Board
New Construction No
Schools
Elementary Schools Bang Elementary School
Middle Schools Cook Middle School
High Schools Jersey Village High School
School District 13 - Cypress-Fairbanks
Others
HOA Fee Include Clubhouse,Grounds,Recreational Facilities
Senior Community No
Restrictions Deed Restrictions
Tax ID 114-935-003-0001
Ownership Full Ownership
Energy Description Ceiling Fans,Insulation - Batt,North/South Exposure
Acceptable Financing Cash Sale, Conventional, FHA, VA
Tax Rate 2.521
Disclosures Exclusions, Mud, Sellers Disclosure
Listing Terms Cash Sale, Conventional, FHA, VA
Financing Cash Sale,Conventional,FHA,VA
Special Listing Condition Exclusions, Mud, Sellers Disclosure
Read Less Info
Want to know what your home might be worth? Contact us for a FREE valuation!

Our team is ready to help you sell your home for the highest possible price ASAP

Bought with Berkshire Hathaway HomeServices Premier Properties

"My job is to find and attract mastery-based agents to the office, protect the culture, and make sure everyone is happy! "






