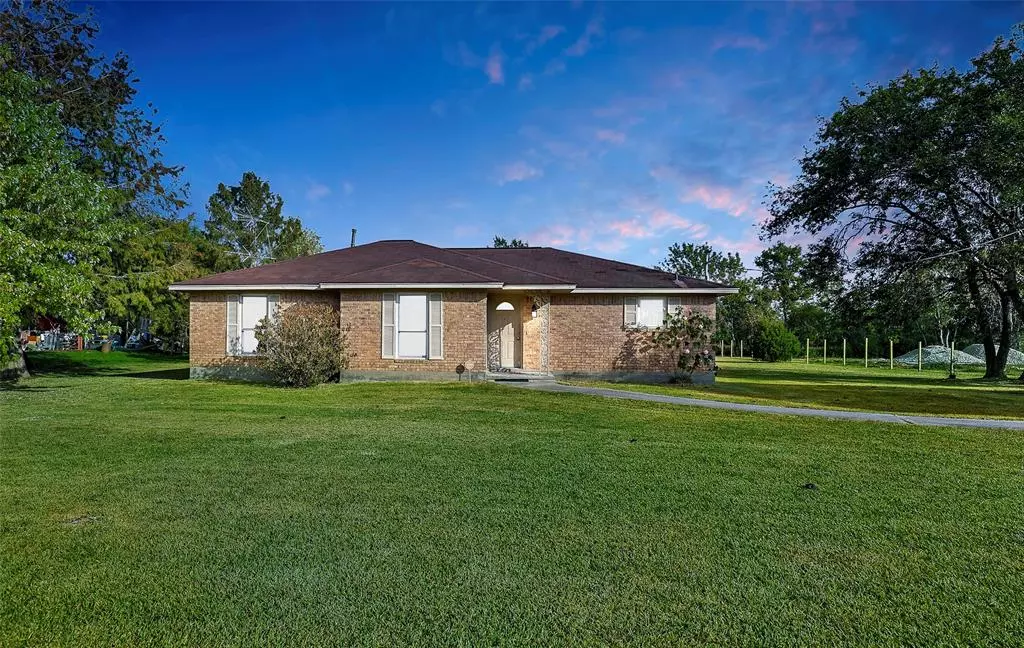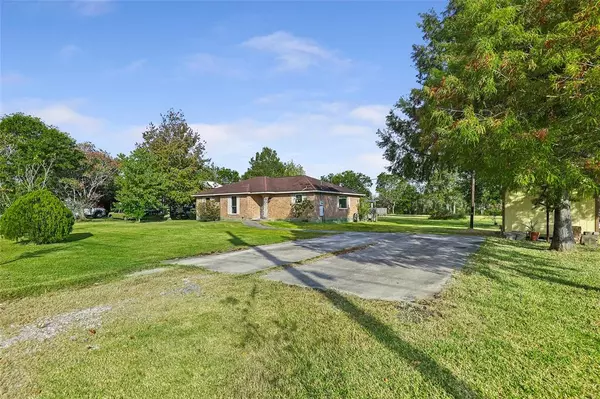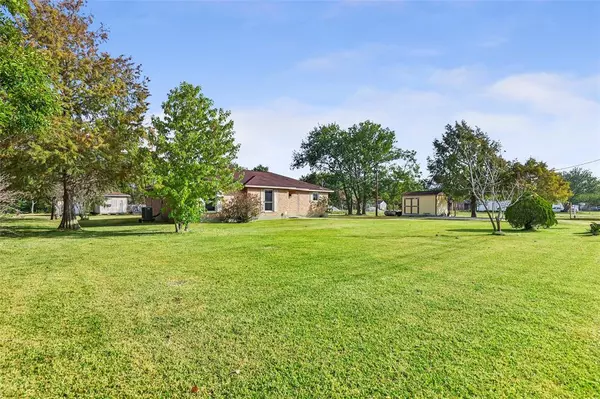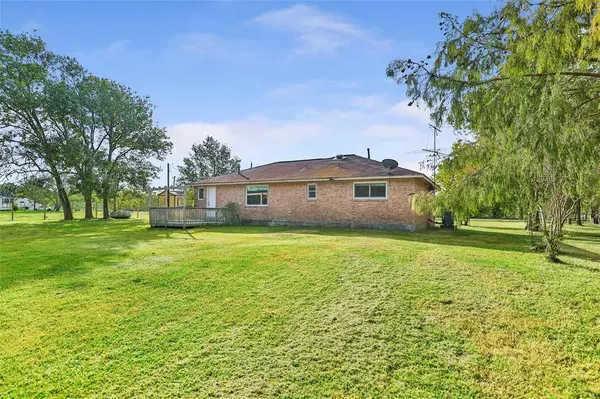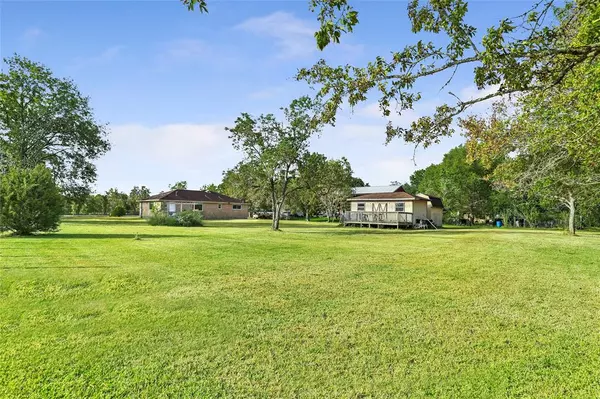$245,000
For more information regarding the value of a property, please contact us for a free consultation.
3 Beds
2 Baths
1,423 SqFt
SOLD DATE : 01/12/2023
Key Details
Property Type Single Family Home
Listing Status Sold
Purchase Type For Sale
Square Footage 1,423 sqft
Price per Sqft $168
Subdivision Na
MLS Listing ID 31865289
Sold Date 01/12/23
Style Ranch,Traditional
Bedrooms 3
Full Baths 2
Year Built 1992
Annual Tax Amount $3,707
Tax Year 2021
Lot Size 0.870 Acres
Acres 0.87
Property Description
SUPER CLEAN AND READY FOR THE NEW OWNERS, ALL TILE THROUGH-OUT THE HOME, 3 BEDROOMS, 2 FULL BATHS, UPDATED KITCHEN WITH GAS RANGE AND STOVE, CUTE WINDOW OVER THE KITCHEN SINK, BREAKFAST BAR, NICE DINING ROOM WITH BIG PICTURE WINDOW, UTILITY ROOM IN THE HOUSE, WASHER, DRYER AND FRIDGE STAY, ROOMY UPDATED WINDOWS, LIVING ROOM WITH BIG PICTURE WINDOW FOR LOOKING OUT AT THE BEAUTIFUL NATURE, THE 3RD BEDROOM THE SELLERS USED AS A SEPARATE DEN, ALL BEDROOMS HAVE PLENTY OF ROOM, HOME SITS ON SHY OF ACRE, 3 SHEDS, ALL CLEARED WITH A FEW BEAUTIFUL TREES WITH ADDED SHADE FOR SITTING OUT UNDER THE TREES WITH PLENTY OF SHADE, THE SELLERS ARE THE ORIGINAL OWNERS, THEY BUILT THE HOME WITH EXTRA SLAB ON THE FOUNDATION. CENTRAL AIR AND GAS HEAT, GREAT PLACE TO BRING YOUR FARM ANIMALS, EASY TO GET TOO, LOCATION IS CLOSE TO ALL THE BEST SHOPPING, FISHING AND BOATING, CLOSE MONT BELVIEU, HOUSTON RACEWAY, EXPO CENTER, BUC-EE'S I-10. SCHEDULE YOUR SHOWING TODAY.
Location
State TX
County Harris
Area Baytown/Harris County
Rooms
Bedroom Description All Bedrooms Down,Primary Bed - 1st Floor
Other Rooms 1 Living Area, Breakfast Room, Kitchen/Dining Combo, Living Area - 1st Floor, Utility Room in House
Master Bathroom Primary Bath: Shower Only, Secondary Bath(s): Tub/Shower Combo
Kitchen Breakfast Bar, Kitchen open to Family Room
Interior
Interior Features Alarm System - Leased, Drapes/Curtains/Window Cover, Dryer Included, Fire/Smoke Alarm, Prewired for Alarm System, Refrigerator Included, Washer Included
Heating Central Gas
Cooling Central Electric
Flooring Tile
Exterior
Exterior Feature Back Yard, Storage Shed
Roof Type Composition
Street Surface Gravel
Private Pool No
Building
Lot Description Cleared
Story 1
Foundation Slab
Lot Size Range 1/2 Up to 1 Acre
Sewer Other Water/Sewer
Water Other Water/Sewer, Well
Structure Type Brick
New Construction No
Schools
Elementary Schools Victoria Walker Elementary School
Middle Schools Gentry Junior High School
High Schools Goose Creek Memorial
School District 23 - Goose Creek Consolidated
Others
Senior Community No
Restrictions Horses Allowed,No Restrictions
Tax ID 040-221-000-0219
Energy Description Ceiling Fans,Insulated/Low-E windows
Acceptable Financing Cash Sale, Conventional, FHA, VA
Tax Rate 2.285
Disclosures Sellers Disclosure
Listing Terms Cash Sale, Conventional, FHA, VA
Financing Cash Sale,Conventional,FHA,VA
Special Listing Condition Sellers Disclosure
Read Less Info
Want to know what your home might be worth? Contact us for a FREE valuation!

Our team is ready to help you sell your home for the highest possible price ASAP

Bought with Walzel Properties - Corporate Office

"My job is to find and attract mastery-based agents to the office, protect the culture, and make sure everyone is happy! "

