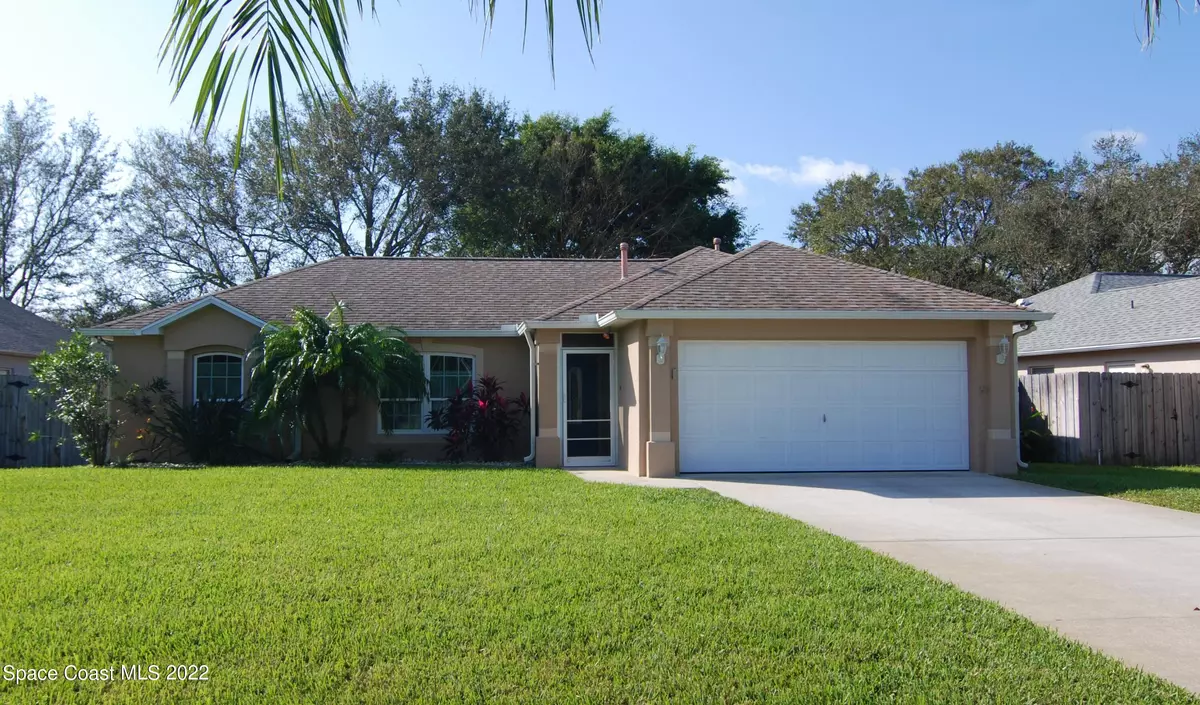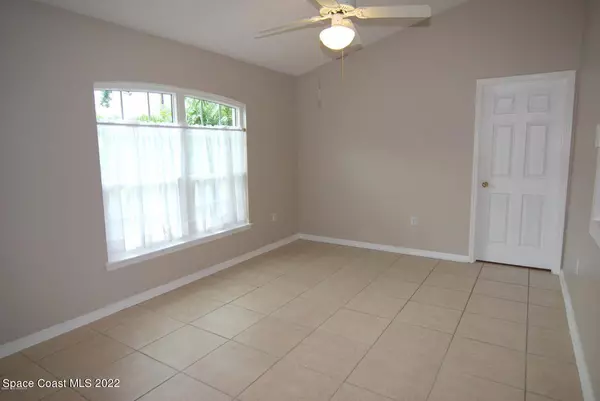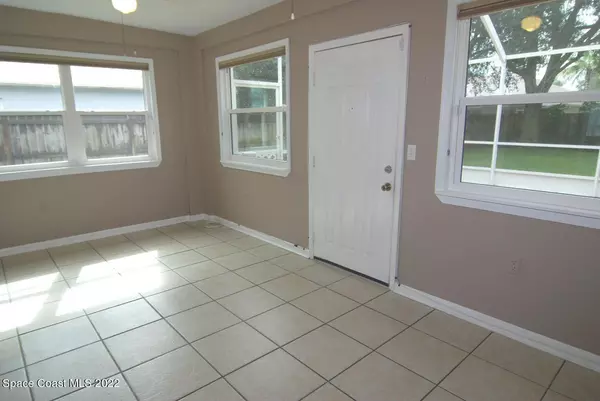$344,000
$349,000
1.4%For more information regarding the value of a property, please contact us for a free consultation.
3 Beds
2 Baths
1,624 SqFt
SOLD DATE : 01/12/2023
Key Details
Sold Price $344,000
Property Type Single Family Home
Sub Type Single Family Residence
Listing Status Sold
Purchase Type For Sale
Square Footage 1,624 sqft
Price per Sqft $211
Subdivision Lansing Ridge Subd Phase 2
MLS Listing ID 951809
Sold Date 01/12/23
Bedrooms 3
Full Baths 2
HOA Fees $20/ann
HOA Y/N Yes
Total Fin. Sqft 1624
Originating Board Space Coast MLS (Space Coast Association of REALTORS®)
Year Built 1996
Annual Tax Amount $4,108
Tax Year 2022
Lot Size 9,583 Sqft
Acres 0.22
Property Description
Magnificent 3/2/2 in Lansing Ridge. This beautiful home is in move-in condition. Home has many updates including hurricane rated windows and hurricane rated garage door, newer kitchen and bathrooms. Tile and wood laminate floors throughout. The home has a separate formal living room, family room, dining room and Florida Room along with a 17 X 19 Screen Patio. The home is lusciously landscaped and the backyard is completely fenced and has a utility shed. Located in the heart of Melbourne, close to schools, restaurants, shopping, I-95 and only minutes away from ocean and river. Call today!
Location
State FL
County Brevard
Area 323 - Eau Gallie
Direction From Wickham Rd (North of Eau Gallie) go East onto Lansing Ridge, left onto Wolf Creek Drive, Left on Royal Poinciana Blvd, home is on right.
Interior
Interior Features Breakfast Bar, Ceiling Fan(s), Eat-in Kitchen, Primary Bathroom - Tub with Shower, Primary Bathroom -Tub with Separate Shower, Primary Downstairs, Split Bedrooms, Walk-In Closet(s)
Heating Central, Natural Gas
Cooling Central Air, Electric
Flooring Laminate, Tile
Furnishings Unfurnished
Appliance Dishwasher, Electric Range, Gas Water Heater, Ice Maker, Microwave, Refrigerator
Laundry Electric Dryer Hookup, Gas Dryer Hookup, Washer Hookup
Exterior
Exterior Feature ExteriorFeatures
Parking Features Attached, Garage Door Opener
Garage Spaces 2.0
Fence Fenced, Wood
Pool None
Utilities Available Cable Available, Natural Gas Connected
Amenities Available Maintenance Grounds, Management - Off Site
Roof Type Shingle
Porch Patio, Porch, Screened
Garage Yes
Building
Lot Description Sprinklers In Front, Sprinklers In Rear
Faces Northeast
Sewer Public Sewer
Water Public, Well
Level or Stories One
Additional Building Shed(s)
New Construction No
Schools
Elementary Schools Croton
High Schools Eau Gallie
Others
Pets Allowed Yes
HOA Name Omega Community Management ext3
Senior Community No
Tax ID 27-37-18-12-0000d.0-0044.00
Security Features Smoke Detector(s)
Acceptable Financing Cash, Conventional, FHA, Lease Purchase, VA Loan
Listing Terms Cash, Conventional, FHA, Lease Purchase, VA Loan
Special Listing Condition Standard
Read Less Info
Want to know what your home might be worth? Contact us for a FREE valuation!

Our team is ready to help you sell your home for the highest possible price ASAP

Bought with Property Sisters C2C

"My job is to find and attract mastery-based agents to the office, protect the culture, and make sure everyone is happy! "






