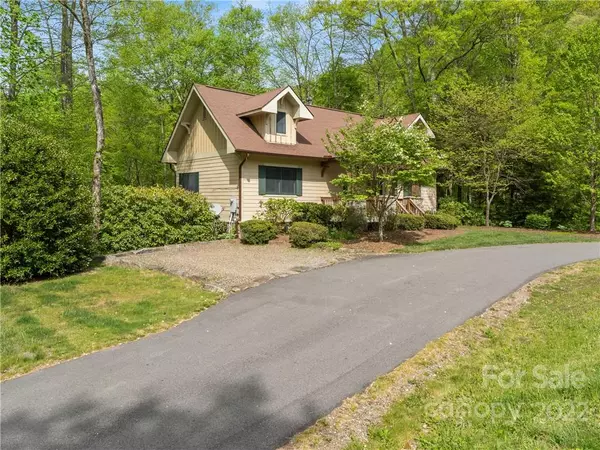$552,400
$575,000
3.9%For more information regarding the value of a property, please contact us for a free consultation.
3 Beds
3 Baths
2,268 SqFt
SOLD DATE : 01/10/2023
Key Details
Sold Price $552,400
Property Type Single Family Home
Sub Type Single Family Residence
Listing Status Sold
Purchase Type For Sale
Square Footage 2,268 sqft
Price per Sqft $243
Subdivision Highland Forest
MLS Listing ID 3858086
Sold Date 01/10/23
Style Arts and Crafts
Bedrooms 3
Full Baths 2
Half Baths 1
HOA Fees $167/qua
HOA Y/N 1
Abv Grd Liv Area 1,104
Year Built 2006
Lot Size 0.300 Acres
Acres 0.3
Property Description
Tucked within the beautiful Smoky Mountains of historic Waynesville, NC you will find this dream home in The Ascot Club at Highland Forest. This luxurious community features a gated entrance, clubhouse with award winning restaurant (within walking distance of this home), pool and fitness center. The Art and Crafts mountain charm of this home is sure to inspire you with open floor plan, master on main with dual vanity, custom tile shower and clawfoot tub. Chef's kitchen is complete with stainless appliances and granite countertops. The screened in porch off the main living room with fireplace will be your favorite place to cuddle up and enjoy a fine wine or coffee. Downstairs you will find 2 more bedrooms, full bath and a recreation room. Perfect primary residence or second home. No vacation rentals allowed. Lot next door is also available for sale which includes a creek you can hear from you expansive decks and patios. 10 min to Main St Waynesville. 25 min to Sylva, 35 min Asheville.
Location
State NC
County Haywood
Zoning None
Rooms
Basement Basement
Main Level Bedrooms 1
Interior
Interior Features Entrance Foyer, Open Floorplan, Vaulted Ceiling(s), Walk-In Closet(s)
Heating Heat Pump
Cooling Ceiling Fan(s), Heat Pump
Flooring Laminate, Tile, Wood
Fireplaces Type Bonus Room, Living Room, Outside, Propane
Fireplace true
Appliance Dishwasher, Dryer, Electric Water Heater, Microwave, Oven, Refrigerator, Washer
Exterior
Exterior Feature Lawn Maintenance
Community Features Clubhouse, Fitness Center, Gated, Outdoor Pool, Walking Trails
Roof Type Shingle
Building
Lot Description Rolling Slope, Creek/Stream, Wooded, Views
Sewer Septic Installed
Water Community Well
Architectural Style Arts and Crafts
Level or Stories One
Structure Type Hardboard Siding
New Construction false
Schools
Elementary Schools Hazelwood
Middle Schools Waynesville
High Schools Tuscola
Others
Restrictions Architectural Review,Other - See Remarks
Acceptable Financing Cash, Conventional
Listing Terms Cash, Conventional
Special Listing Condition None
Read Less Info
Want to know what your home might be worth? Contact us for a FREE valuation!

Our team is ready to help you sell your home for the highest possible price ASAP
© 2025 Listings courtesy of Canopy MLS as distributed by MLS GRID. All Rights Reserved.
Bought with Linda Stumpf • Allen Tate/Beverly-Hanks Waynesville
"My job is to find and attract mastery-based agents to the office, protect the culture, and make sure everyone is happy! "






