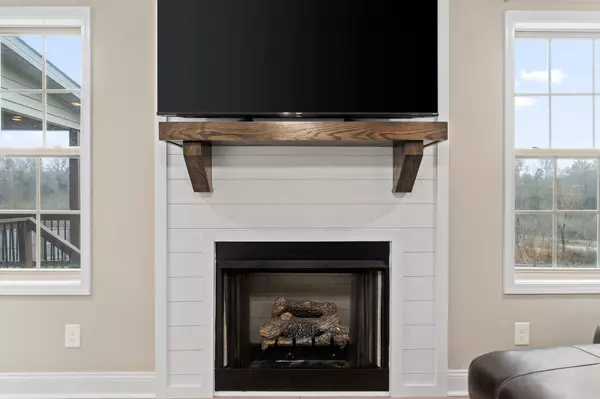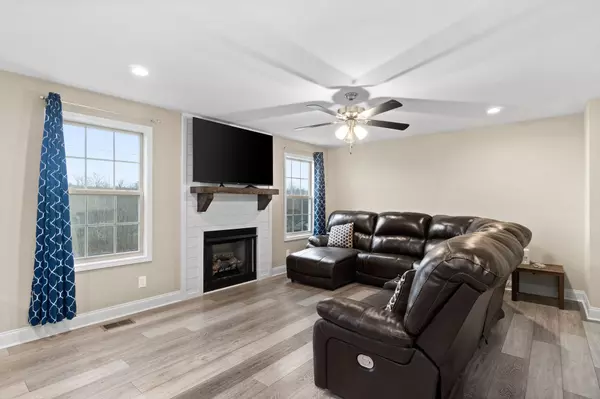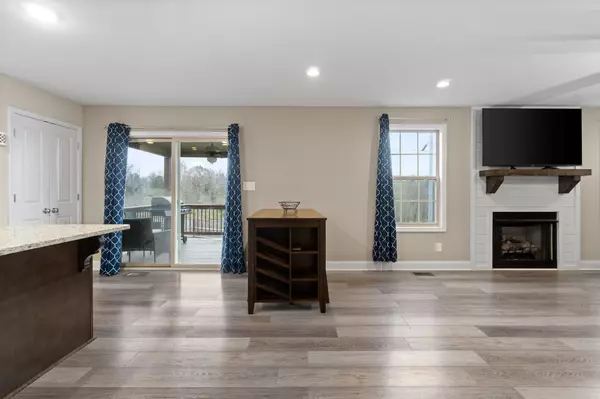$299,500
$299,500
For more information regarding the value of a property, please contact us for a free consultation.
3 Beds
3 Baths
1,868 SqFt
SOLD DATE : 01/10/2023
Key Details
Sold Price $299,500
Property Type Single Family Home
Sub Type Single Family Residence
Listing Status Sold
Purchase Type For Sale
Square Footage 1,868 sqft
Price per Sqft $160
Subdivision Ringgold Estates
MLS Listing ID 2459390
Sold Date 01/10/23
Bedrooms 3
Full Baths 2
Half Baths 1
HOA Y/N No
Year Built 2020
Annual Tax Amount $2,148
Lot Size 9,147 Sqft
Acres 0.21
Lot Dimensions 65
Property Description
We invite you into this open-concept home where the kitchen/dining room is centered around the kitchen island and the living room's shiplap fireplace. The main floor common space also features a vaulted and airy foyer, NO CARPET, and a separate powder room for guests. All bedrooms and bonus rooms are located on the second floor. This home could easily accommodate as a FOUR BEDROOM home. The primary suite has a separate walk-in shower and soaking tub and is complete with two separate vanity sinks and a massive walk-in closet. The Back covered deck and fenced-in backyard make this home the one you have to offer on! It's like brand new but includes those expensive extras like; a privacy fence, fridge, and blinds! AWESOME location close to Fort Campbell, shopping, schools, and dining!
Location
State TN
County Montgomery County
Interior
Interior Features Ceiling Fan(s), Utility Connection, Walk-In Closet(s)
Heating Central, Electric
Cooling Central Air, Electric
Flooring Carpet, Laminate, Tile
Fireplaces Number 1
Fireplace Y
Appliance Dishwasher, Microwave, Refrigerator
Exterior
Exterior Feature Garage Door Opener
Garage Spaces 2.0
View Y/N false
Roof Type Shingle
Private Pool false
Building
Story 2
Sewer Public Sewer
Water Public
Structure Type Brick, Vinyl Siding
New Construction false
Schools
Elementary Schools Ringgold Elementary
Middle Schools Kenwood Middle School
High Schools Kenwood High School
Others
Senior Community false
Read Less Info
Want to know what your home might be worth? Contact us for a FREE valuation!

Our team is ready to help you sell your home for the highest possible price ASAP

© 2025 Listings courtesy of RealTrac as distributed by MLS GRID. All Rights Reserved.
"My job is to find and attract mastery-based agents to the office, protect the culture, and make sure everyone is happy! "






