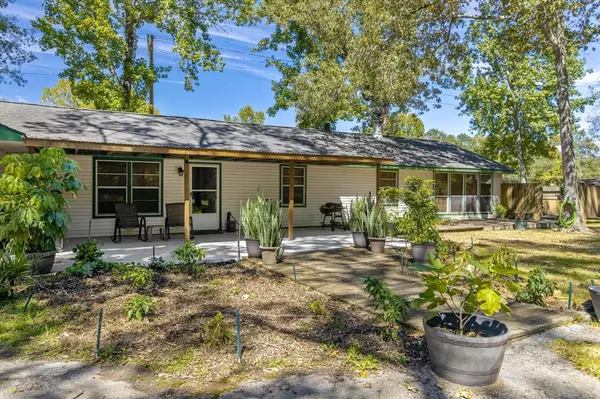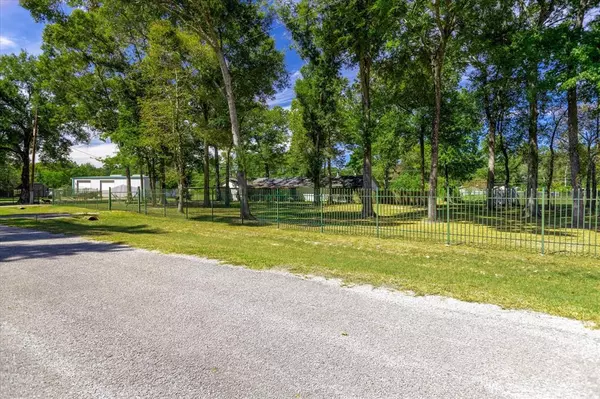$375,000
For more information regarding the value of a property, please contact us for a free consultation.
3 Beds
2 Baths
1,794 SqFt
SOLD DATE : 01/10/2023
Key Details
Property Type Single Family Home
Listing Status Sold
Purchase Type For Sale
Square Footage 1,794 sqft
Price per Sqft $195
Subdivision Village Woods
MLS Listing ID 93722170
Sold Date 01/10/23
Style Traditional
Bedrooms 3
Full Baths 2
Year Built 1986
Annual Tax Amount $1,143
Tax Year 2021
Lot Size 2.840 Acres
Acres 2.8395
Property Description
This charming country home nestled at the end of the road has it all! Situated on nearly three acres, the property features a 3 bedroom, 2 bath home with stunning rustic touches throughout. The vaulted ceiling showcases a wood beam upon entry, wooden cabinetry with open shelving, wine rack, walk-in pantry, wood like tile throughout, and a built-in kegerator. Some additional features are the large primary bedroom with a walk-in closet, a stunning living area with a gorgeous wood burning fireplace, oversized windows with lots of natural light and a wet bar for entertaining. The property includes a 60 x 40 Metal building with insulation & two 12 ft bay doors, a pond fully stocked with blue gill, perch and blue cat, a back to eden garden plus fruit trees scatted throughout the property that includes pear, plum and fig. Wrought Iron fencing along the front, shady mature trees and an inviting front porch offer a peaceful escape from a busy day. Great location & the pool table stays!
Location
State TX
County Montgomery
Area Spring Northeast
Rooms
Bedroom Description All Bedrooms Down,Walk-In Closet
Other Rooms Family Room, Utility Room in House
Master Bathroom Primary Bath: Shower Only, Secondary Bath(s): Tub/Shower Combo
Kitchen Breakfast Bar, Pantry, Walk-in Pantry
Interior
Interior Features Fire/Smoke Alarm, Refrigerator Included, Wet Bar
Heating Central Electric
Cooling Central Electric
Flooring Tile
Fireplaces Number 1
Fireplaces Type Wood Burning Fireplace
Exterior
Exterior Feature Back Yard, Fully Fenced, Porch, Workshop
Parking Features Attached Garage
Garage Spaces 2.0
Carport Spaces 1
Roof Type Composition
Accessibility Driveway Gate
Private Pool No
Building
Lot Description Cleared
Story 1
Foundation Slab
Lot Size Range 2 Up to 5 Acres
Sewer Septic Tank
Water Public Water
Structure Type Vinyl
New Construction No
Schools
Elementary Schools San Jacinto Elementary School (Conroe)
Middle Schools Moorhead Junior High School
High Schools Caney Creek High School
School District 11 - Conroe
Others
Senior Community No
Restrictions No Restrictions
Tax ID 9431-00-01400
Ownership Full Ownership
Energy Description Attic Vents
Acceptable Financing Cash Sale, Conventional, FHA, VA
Tax Rate 1.8488
Disclosures Sellers Disclosure
Listing Terms Cash Sale, Conventional, FHA, VA
Financing Cash Sale,Conventional,FHA,VA
Special Listing Condition Sellers Disclosure
Read Less Info
Want to know what your home might be worth? Contact us for a FREE valuation!

Our team is ready to help you sell your home for the highest possible price ASAP

Bought with CB&A, Realtors-Katy

"My job is to find and attract mastery-based agents to the office, protect the culture, and make sure everyone is happy! "






