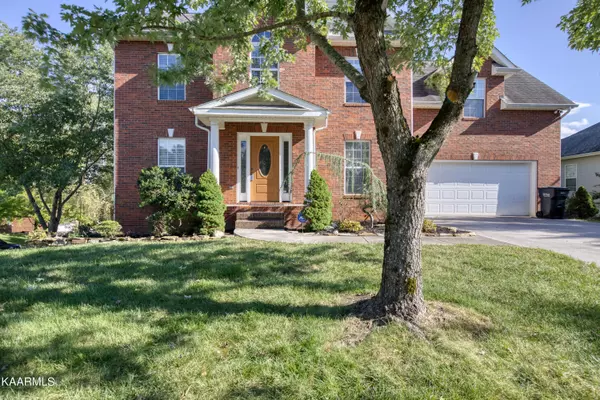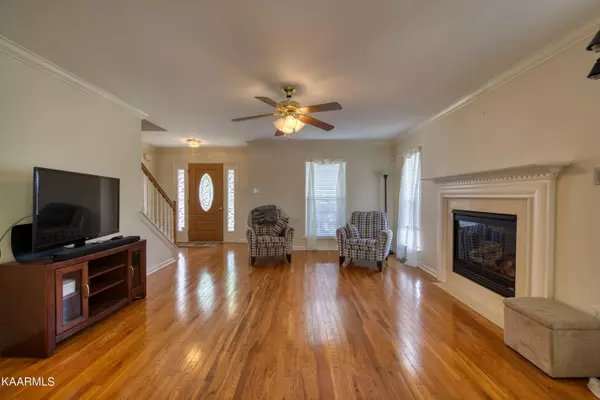$500,000
$515,000
2.9%For more information regarding the value of a property, please contact us for a free consultation.
3 Beds
4 Baths
3,200 SqFt
SOLD DATE : 01/09/2023
Key Details
Sold Price $500,000
Property Type Single Family Home
Sub Type Residential
Listing Status Sold
Purchase Type For Sale
Square Footage 3,200 sqft
Price per Sqft $156
Subdivision Lancaster Ridge
MLS Listing ID 1206095
Sold Date 01/09/23
Style Traditional
Bedrooms 3
Full Baths 3
Half Baths 1
HOA Fees $58/qua
Originating Board East Tennessee REALTORS® MLS
Year Built 2005
Lot Size 9,147 Sqft
Acres 0.21
Lot Dimensions 105 X 86.44 X IRR
Property Description
Come make this one owner, beautifully maintained home in the heart of Hardin Valley yours today! When you walk into this two-story basement home you will see original hardwood floors, an open kitchen with a walkout to the patio, separate formal dining room and a large laundry room. Head upstairs to find an amazing master suite with a marble fireplace and a bathroom to die for consisting of a remodeled clawfoot soaking tub, tiled shower AND heated bathroom floors!! Down the hall you will see there are two additional bedrooms along with a huge bonus room that has bookshelves! Downstairs in the basement you will find a woodworking area, tons of storage rooms, a tornado room and even a full bathroom with a new dual jetted shower! All of which lead out of the walkout basement to the private backyard that consists of a hot tub, water feature, spiral staircase and beautiful landscaped areas. The neighborhood features sidewalks, common areas, picnic areas and a neighborhood pool! Also, fully in walking distance to all three Hardin Valley schools. Make this home yours today!!
*Seller willing to assist with potential buyer's closing costs and prepaids with acceptable offer*
Location
State TN
County Knox County - 1
Area 0.21
Rooms
Family Room Yes
Other Rooms LaundryUtility, Workshop, Extra Storage, Breakfast Room, Family Room
Basement Finished, Plumbed, Walkout
Dining Room Formal Dining Area, Breakfast Room
Interior
Interior Features Island in Kitchen, Pantry, Walk-In Closet(s)
Heating Central, Natural Gas
Cooling Central Cooling, Ceiling Fan(s)
Flooring Laminate, Carpet, Hardwood, Tile
Fireplaces Number 2
Fireplaces Type Marble, Gas Log, Other
Fireplace Yes
Appliance Dishwasher, Disposal, Dryer, Refrigerator, Microwave, Washer
Heat Source Central, Natural Gas
Laundry true
Exterior
Exterior Feature Windows - Insulated, Patio, Porch - Covered, Prof Landscaped, Deck
Garage Spaces 2.0
Pool true
Community Features Sidewalks
Amenities Available Pool
View Other
Porch true
Total Parking Spaces 2
Garage Yes
Building
Lot Description Private, Corner Lot
Faces Pellissippi Pkwy to Hardin Valley Exit. L on Hardin valley. Right on Steele Rd. Right into Lancaster Ridge. Last home on right before stop sign.
Sewer Public Sewer
Water Public
Architectural Style Traditional
Structure Type Vinyl Siding,Other,Brick,Frame
Schools
Middle Schools Hardin Valley
High Schools Hardin Valley Academy
Others
HOA Fee Include Grounds Maintenance
Restrictions Yes
Tax ID 117BB007
Energy Description Gas(Natural)
Read Less Info
Want to know what your home might be worth? Contact us for a FREE valuation!

Our team is ready to help you sell your home for the highest possible price ASAP

"My job is to find and attract mastery-based agents to the office, protect the culture, and make sure everyone is happy! "






