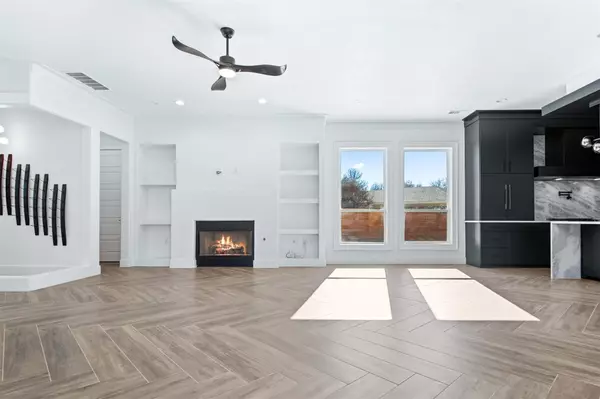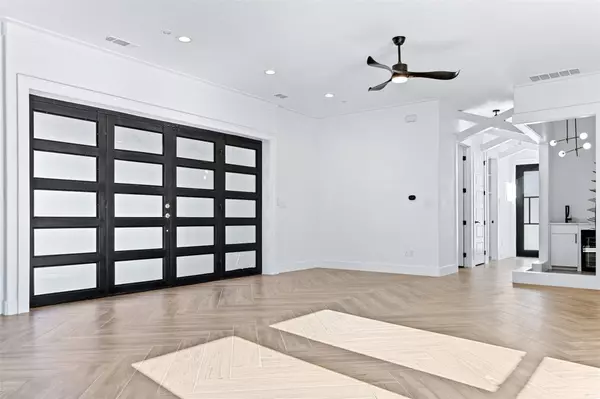$850,000
For more information regarding the value of a property, please contact us for a free consultation.
5 Beds
6 Baths
4,050 SqFt
SOLD DATE : 01/06/2023
Key Details
Property Type Single Family Home
Sub Type Single Family Residence
Listing Status Sold
Purchase Type For Sale
Square Footage 4,050 sqft
Price per Sqft $209
Subdivision Lake Country Estates Add
MLS Listing ID 20214231
Sold Date 01/06/23
Style Contemporary/Modern
Bedrooms 5
Full Baths 5
Half Baths 1
HOA Y/N Voluntary
Year Built 2022
Annual Tax Amount $1,681
Lot Size 0.387 Acres
Acres 0.387
Property Description
Modern luxury 2 stories new construction home close to Eagle Mountain Lake. This stunning home features 5 Bedrooms, 5.5 Bathrooms, game room, media room, guest suite, studio, dog grooming station inside of the 2.5 car garage and extended driveway to park your boat. Be welcomed by the oversized living room featuring a wine room with glass doors, built-in gas fireplace and exquisite details. The kitchen has commercial-grade appliances, waterfall countertop and a hidden pantry. Open the steel doors to host reunions with friends and family in the gorgeous patio and invite them to stay over in the large in-law suite. The gorgeous master suite offers a luxury en-suite bath with a chandelier over the bathtub, fireplace and a large shower. On the second floor you will find the family room connecting to an oversized terrace with scenic views. Enjoy movies at the perfectly designed media room with sound system, light fixtures, wet bar and a half bath. Premium light fixtures throughout the home.
Location
State TX
County Tarrant
Direction From Fort Worth Take TX-199 , Turn right onto Boat Club Rd , Follow Golf Club Dr to Treetop Ct, Turn left onto Golf Club Dr. Turn right onto Treetop Ct. House is on the left of cul de sac
Rooms
Dining Room 1
Interior
Interior Features Built-in Features, Built-in Wine Cooler, Cable TV Available, Cathedral Ceiling(s), Chandelier, Decorative Lighting, Double Vanity, Dry Bar, Eat-in Kitchen, Flat Screen Wiring, Granite Counters, High Speed Internet Available, Kitchen Island, Natural Woodwork, Open Floorplan, Paneling, Pantry, Sound System Wiring, Walk-In Closet(s), Wet Bar, In-Law Suite Floorplan
Heating Central
Cooling Central Air
Flooring Carpet, Ceramic Tile, Concrete, Luxury Vinyl Plank, Tile
Fireplaces Number 2
Fireplaces Type Bath, Living Room
Equipment Home Theater
Appliance Built-in Gas Range, Dishwasher, Disposal, Gas Cooktop, Microwave, Double Oven, Refrigerator
Heat Source Central
Exterior
Garage Spaces 2.0
Utilities Available Cable Available, City Sewer, City Water, Electricity Connected, Individual Gas Meter
Roof Type Composition
Garage Yes
Building
Lot Description Cul-De-Sac
Story Two
Foundation Slab
Structure Type Brick,Cedar,Concrete,Wood
Schools
Elementary Schools Lake Country
School District Eagle Mt-Saginaw Isd
Others
Ownership Jimenez Custom Homes LLC
Financing Conventional
Special Listing Condition Aerial Photo
Read Less Info
Want to know what your home might be worth? Contact us for a FREE valuation!

Our team is ready to help you sell your home for the highest possible price ASAP

©2024 North Texas Real Estate Information Systems.
Bought with Armando Nava • Texas Relocation Experts

"My job is to find and attract mastery-based agents to the office, protect the culture, and make sure everyone is happy! "






