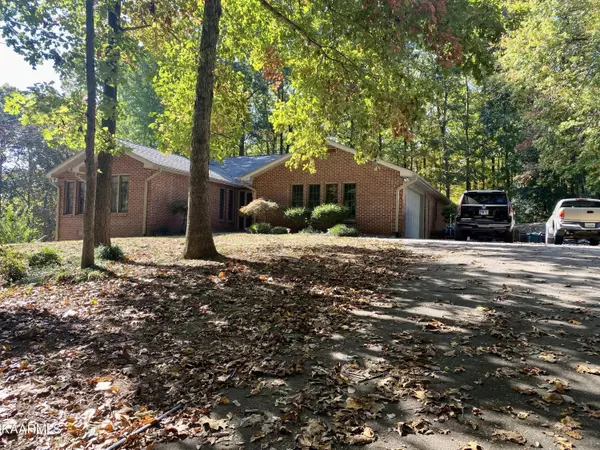$429,000
$444,900
3.6%For more information regarding the value of a property, please contact us for a free consultation.
3 Beds
2 Baths
2,240 SqFt
SOLD DATE : 01/06/2023
Key Details
Sold Price $429,000
Property Type Single Family Home
Sub Type Residential
Listing Status Sold
Purchase Type For Sale
Square Footage 2,240 sqft
Price per Sqft $191
MLS Listing ID 1210634
Sold Date 01/06/23
Style Traditional
Bedrooms 3
Full Baths 2
Originating Board East Tennessee REALTORS® MLS
Year Built 1994
Lot Size 1.120 Acres
Acres 1.12
Property Description
Nestled on a large wooded lot in the heart of an extremely high desired area. sits this Beautiful home that has been meticulously well maintained that reflects owners pride. You will want to pay close attention to all
the Maple wooden doors and trim throughout the home.This is a 3 bedroom
with 2 full bath with a phenomenal split floor plan layout. The Kitchen is Generously sized with plenty of custom made cabinets. There
are 2 large pantries for extra storage. Stainless steel Kenmore appliances. The dining area is just off the kitchen & is surrounded by windows overlooking a large, wooded lot in the backyard. The Living room has a Brick fireplace for those chilly fall and winter days to get cozy by the fire. French doors open up off the living room to lovely covered concrete patio ar The Master Bedroom is extremely large and spacious with his and hers walk-in closets, french doors leading outside to your very own private patio. Master bath has a vanity with double sinks, a 1 piece fiberglass tub and a separate walk in shower as well. Guest bedrooms are nice size and on the other end of the home for the
ultimate privacy. Guest bedroom 2 has a walk-in closet also.
The Laundry room is just off of the double car garage that opens up into the kitchen. Last but certainly not the least The backyard has a mancave/workshop with a small garage for the lawn mower etc.. Large lot for children and their furry friends to play. All utilities are underground.
Location
State TN
County Anderson County - 30
Area 1.12
Rooms
Family Room Yes
Other Rooms LaundryUtility, Workshop, Extra Storage, Breakfast Room, Family Room, Mstr Bedroom Main Level, Split Bedroom
Basement Slab
Interior
Interior Features Pantry, Walk-In Closet(s), Eat-in Kitchen
Heating Central, Natural Gas, Electric
Cooling Central Cooling, Ceiling Fan(s)
Flooring Carpet, Hardwood, Vinyl, Tile
Fireplaces Number 1
Fireplaces Type Brick, Wood Burning
Fireplace Yes
Window Features Drapes
Appliance Dishwasher, Smoke Detector, Self Cleaning Oven, Refrigerator, Microwave
Heat Source Central, Natural Gas, Electric
Laundry true
Exterior
Exterior Feature Windows - Wood, Windows - Vinyl, Patio, Porch - Covered, Cable Available (TV Only), Doors - Storm
Garage Garage Door Opener, Attached, Side/Rear Entry, Main Level, Off-Street Parking
Garage Spaces 2.0
Garage Description Attached, SideRear Entry, Garage Door Opener, Main Level, Off-Street Parking, Attached
View Mountain View, Country Setting, Wooded
Porch true
Parking Type Garage Door Opener, Attached, Side/Rear Entry, Main Level, Off-Street Parking
Total Parking Spaces 2
Garage Yes
Building
Lot Description Private, Wooded, Rolling Slope
Faces From Clinton to Clinton Hwy (Clinch Ave) toward Knoxville go approximately 6 miles to left onto Scenic Drive to right on Powder House Road. House is on right. SOP
Sewer Septic Tank
Water Public
Architectural Style Traditional
Additional Building Workshop
Structure Type Brick
Schools
Middle Schools Clinton
High Schools Clinton
Others
Restrictions No
Tax ID 089 070.11
Energy Description Electric, Gas(Natural)
Read Less Info
Want to know what your home might be worth? Contact us for a FREE valuation!

Our team is ready to help you sell your home for the highest possible price ASAP

"My job is to find and attract mastery-based agents to the office, protect the culture, and make sure everyone is happy! "






