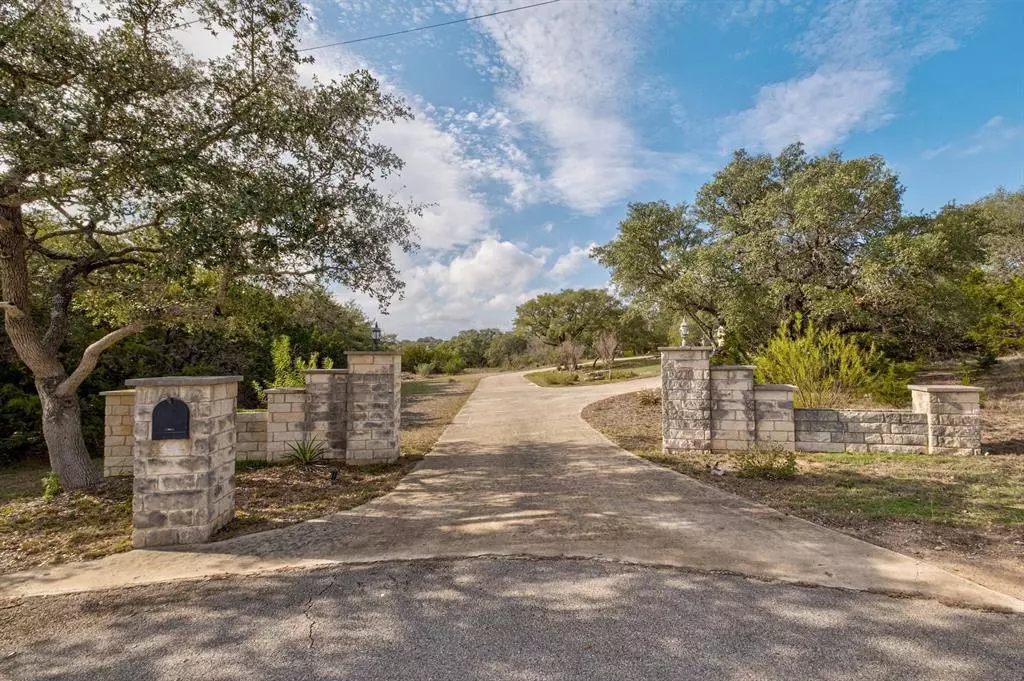$1,100,000
For more information regarding the value of a property, please contact us for a free consultation.
4 Beds
5 Baths
3,855 SqFt
SOLD DATE : 01/06/2023
Key Details
Property Type Single Family Home
Sub Type Single Family Residence
Listing Status Sold
Purchase Type For Sale
Square Footage 3,855 sqft
Price per Sqft $264
Subdivision Deerfield Estates
MLS Listing ID 3397073
Sold Date 01/06/23
Bedrooms 4
Full Baths 3
Half Baths 2
Originating Board actris
Year Built 2001
Annual Tax Amount $14,896
Tax Year 2021
Lot Size 4.209 Acres
Property Description
Traditional stone one story home in large acreage, horse friendly neighborhood. Located off a private cul-de-sac street with circular driveway plus second driveway to rear entry 3 car garage. This 4 bedroom, 3.5 bathroom home with 3855 square feet sits on over 4.2 acres offering plenty of room to spread out plus take in the amazing views from living & covered patio areas. The large living room features a stone fireplace flanked by built in cabinetry, and tray ceilings with recessing lighting, and many windows for views and natural light. In the kitchen you will find tons of white cabinetry to store all of your kitchen gadgets, a large island, granite counters and a skylight. The kitchen is open to the breakfast room which offers direct access to the covered back patio. The oversized owner's retreat includes a bay window, high ceilings and a private door to access the back patio. The owner's bathroom features tile floors and counters, dual vanities, soaking tub and separate walk-in shower. There are two additional bedrooms with a jack-n-jill bath plus a guest bedroom with full bath. This great floor plan also has a second living area, study or 5th bedroom, formal dining room and heated/cooled 377sqft bonus room above garage with extra room to expand if needed. Located within Dripping Springs ISD, and just off of Fitzhugh convenient to the area breweries, wineries, and eateries.
Location
State TX
County Hays
Rooms
Main Level Bedrooms 4
Interior
Interior Features Bookcases, Ceiling Fan(s), High Ceilings, Tray Ceiling(s), Chandelier, Granite Counters, Crown Molding, Double Vanity, Eat-in Kitchen, In-Law Floorplan, Kitchen Island, Multiple Dining Areas, Open Floorplan, Pantry, Primary Bedroom on Main, Recessed Lighting, Soaking Tub, Storage, Walk-In Closet(s), Washer Hookup
Heating Central, Electric
Cooling Central Air, Electric, Multi Units
Flooring Carpet, Tile
Fireplaces Number 1
Fireplaces Type Living Room, Stone, Wood Burning
Fireplace Y
Appliance Built-In Electric Oven, Cooktop, Dishwasher, Disposal, Down Draft, Electric Cooktop, Microwave, Electric Water Heater, Water Softener, Water Softener Owned
Exterior
Exterior Feature Private Entrance, Private Yard
Garage Spaces 3.0
Fence Back Yard, Partial
Pool None
Community Features None
Utilities Available Cable Connected, Electricity Connected, High Speed Internet, Phone Available, Water Connected
Waterfront Description None
View Hill Country, Trees/Woods
Roof Type Shingle
Accessibility None
Porch Covered, Deck, Front Porch, Patio, Porch, Rear Porch
Total Parking Spaces 3
Private Pool No
Building
Lot Description Back Yard, Cul-De-Sac, Landscaped, Level, Native Plants, Private, Sloped Down, Trees-Large (Over 40 Ft), Views
Faces North
Foundation Slab
Sewer Aerobic Septic, Septic Tank
Water Well
Level or Stories One
Structure Type HardiPlank Type, Masonry – Partial, Stone
New Construction No
Schools
Elementary Schools Dripping Springs
Middle Schools Dripping Springs Middle
High Schools Dripping Springs
Others
Restrictions Deed Restrictions
Ownership Fee-Simple
Acceptable Financing Cash, Conventional, VA Loan
Tax Rate 1.8073
Listing Terms Cash, Conventional, VA Loan
Special Listing Condition Standard
Read Less Info
Want to know what your home might be worth? Contact us for a FREE valuation!

Our team is ready to help you sell your home for the highest possible price ASAP
Bought with Keller Williams - Lake Travis

"My job is to find and attract mastery-based agents to the office, protect the culture, and make sure everyone is happy! "

