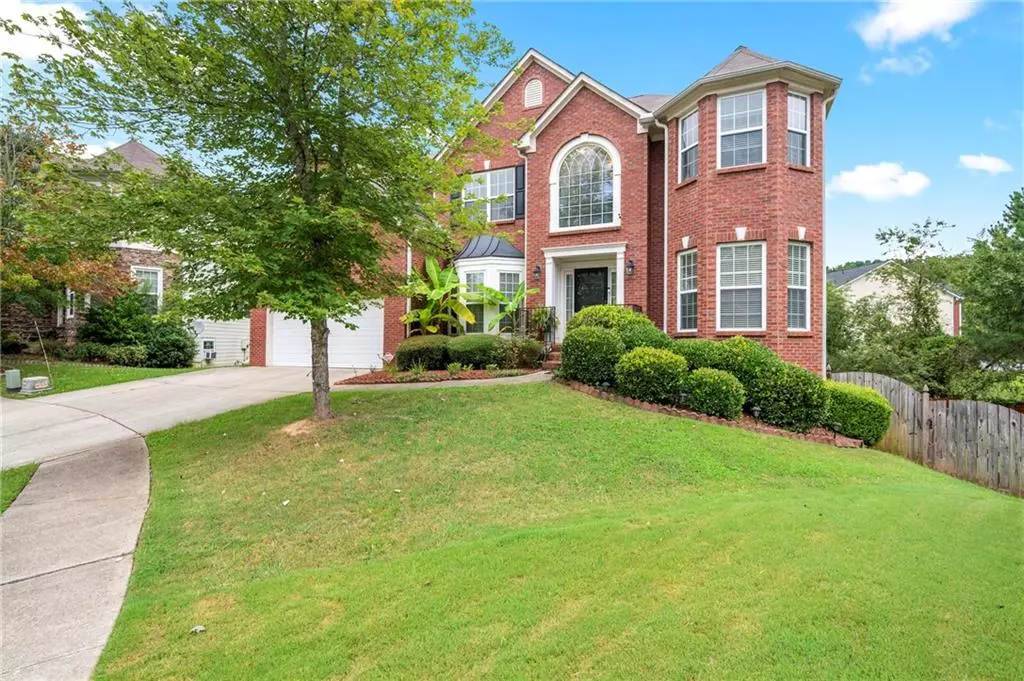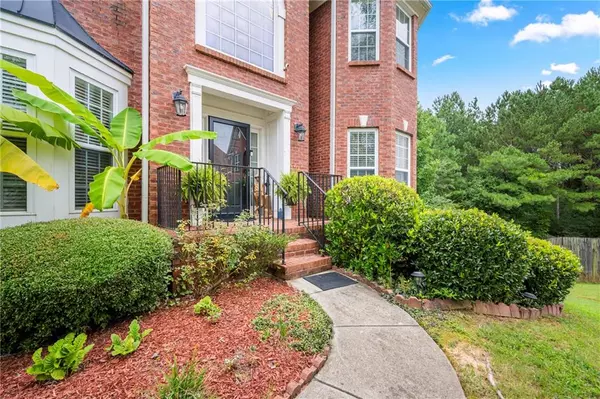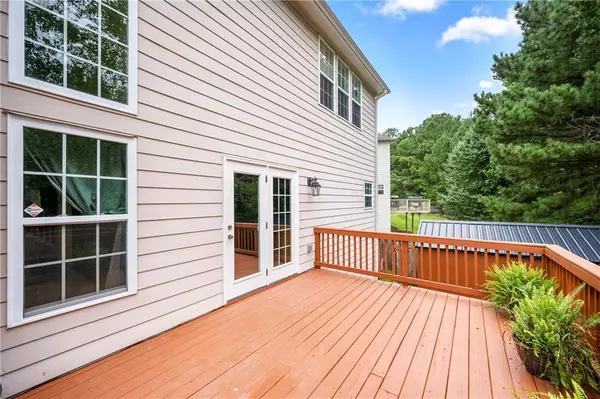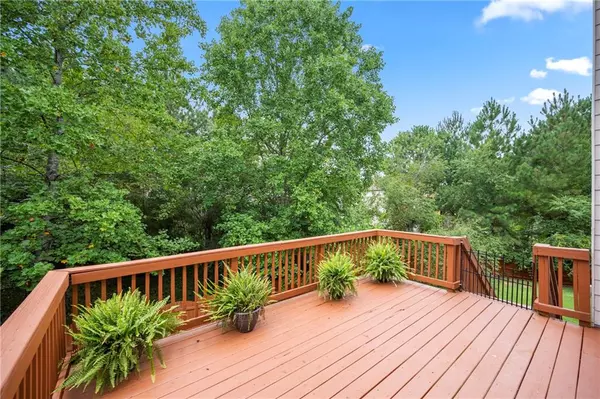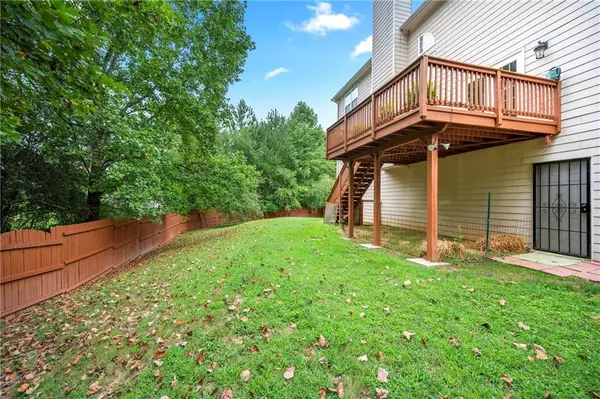$488,000
$534,500
8.7%For more information regarding the value of a property, please contact us for a free consultation.
5 Beds
4 Baths
3,442 SqFt
SOLD DATE : 12/07/2022
Key Details
Sold Price $488,000
Property Type Single Family Home
Sub Type Single Family Residence
Listing Status Sold
Purchase Type For Sale
Square Footage 3,442 sqft
Price per Sqft $141
Subdivision Ridgeview
MLS Listing ID 7107914
Sold Date 12/07/22
Style Traditional
Bedrooms 5
Full Baths 4
Construction Status Resale
HOA Fees $575
HOA Y/N Yes
Year Built 2005
Annual Tax Amount $5,168
Tax Year 2021
Lot Size 10,890 Sqft
Acres 0.25
Property Description
A Must See! Move-In Ready! Beautiful 5-bedroom, 4 full bath home on a full basement to custom design, 3-sided brick, 2nd detached garage, cul-de-sac lot in the gorgeous sought-after Ridgeview swim and tennis community. As you enter the hardwood foyer, notice the formal living and dining rooms with bay windows. This home offers the perfect space to entertain in an amazing chef kitchen with oversized island, walk in pantry, gas cook top, back splash, upgraded light oak tall cabinets, microwave, double (self-cleaning) ovens, and hardwood floor. A breakfast area that leads to a deck separates the kitchen and great room. The 2-story great room has fireplace and ample windows. There is a guest bedroom / office with a walk-in-closet and separate full bath on the main. Use the front or rear staircase to access the upstairs where you will find a beautiful master suite with sitting area, his and her walk-in closets, and tray ceilings in bedroom and bathroom. Master bath has separate vanities, jacuzzi tub, separate shower, and toilet with window. California Closet upgrade in her closet. There is one bedroom with a private bath and 2 additional bedrooms share a full bath. The laundry room with utility sink is conveniently located upstairs. Secure storm doors installed at Front door, Kitchen door, and Basement door. Keypad installed on front and kitchen doors for convenient keyless entry. Ring doorbell. Two new HVAC Units. A two-car attached garage with keypad and a one-car detached garage. Private fenced-in backyard. Custom crown molding throughout the house. Six installed security cameras expandable to 12. Homeowner is the listing agent with an active license in the state of Georgia.
Lender Credit in the amount of $5,000.00 towards closing when using the preferred lender New American Funding, Kim Arrington. Call today to get prequalified.
Location
State GA
County Gwinnett
Lake Name None
Rooms
Bedroom Description Oversized Master
Other Rooms None
Basement Bath/Stubbed, Daylight, Exterior Entry, Full, Interior Entry, Unfinished
Main Level Bedrooms 1
Dining Room Separate Dining Room
Interior
Interior Features Disappearing Attic Stairs, Double Vanity, Entrance Foyer 2 Story, High Ceilings 9 ft Upper, High Ceilings 10 ft Main, His and Hers Closets, Tray Ceiling(s), Walk-In Closet(s)
Heating Central, Forced Air, Hot Water, Natural Gas
Cooling Ceiling Fan(s), Central Air
Flooring Carpet, Laminate
Fireplaces Number 1
Fireplaces Type Great Room
Window Features Double Pane Windows, Insulated Windows
Appliance Dishwasher, Double Oven, Electric Oven, Gas Cooktop, Gas Water Heater, Microwave, Refrigerator, Self Cleaning Oven
Laundry Upper Level
Exterior
Exterior Feature Private Yard, Rear Stairs
Garage Attached, Detached, Driveway, Garage Door Opener, Garage Faces Front, Kitchen Level, Level Driveway
Fence Back Yard, Privacy, Wood
Pool None
Community Features Clubhouse, Homeowners Assoc, Lake, Pool, Sidewalks, Street Lights, Tennis Court(s)
Utilities Available Cable Available, Electricity Available, Natural Gas Available, Phone Available, Sewer Available, Underground Utilities, Water Available
Waterfront Description None
View Trees/Woods
Roof Type Shingle
Street Surface Asphalt
Accessibility None
Handicap Access None
Porch Deck
Building
Lot Description Back Yard, Cul-De-Sac, Front Yard, Landscaped, Wooded
Story Two
Foundation None
Sewer Public Sewer
Water Public
Architectural Style Traditional
Level or Stories Two
Structure Type Brick 3 Sides, Wood Siding
New Construction No
Construction Status Resale
Schools
Elementary Schools Simonton
Middle Schools Jordan
High Schools Central Gwinnett
Others
HOA Fee Include Swim/Tennis
Senior Community no
Restrictions false
Tax ID R5182 469
Special Listing Condition None
Read Less Info
Want to know what your home might be worth? Contact us for a FREE valuation!

Our team is ready to help you sell your home for the highest possible price ASAP

Bought with Virtual Properties Realty.com

"My job is to find and attract mastery-based agents to the office, protect the culture, and make sure everyone is happy! "

