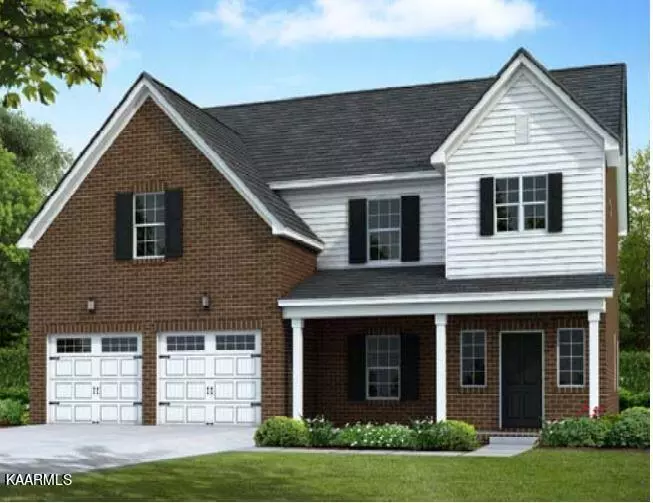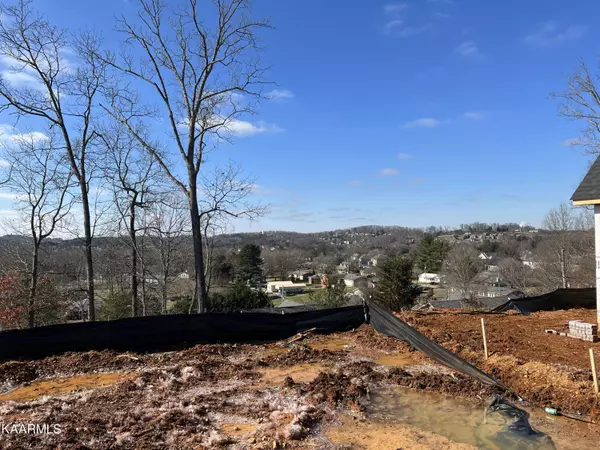$490,151
$495,604
1.1%For more information regarding the value of a property, please contact us for a free consultation.
4 Beds
4 Baths
2,941 SqFt
SOLD DATE : 09/29/2022
Key Details
Sold Price $490,151
Property Type Single Family Home
Sub Type Residential
Listing Status Sold
Purchase Type For Sale
Square Footage 2,941 sqft
Price per Sqft $166
Subdivision The Grove At Harrison Glen Ph 2A
MLS Listing ID 1178527
Sold Date 09/29/22
Style Other,Traditional
Bedrooms 4
Full Baths 3
Half Baths 1
HOA Fees $30/mo
Originating Board East Tennessee REALTORS® MLS
Year Built 2022
Lot Size 10,018 Sqft
Acres 0.23
Property Description
The Grove at Harrison Glen. This beautiful Traditional Alexandria is a MUST SEE! IT WILL HAVE A FRONT ENTRY GARAGE NOT A SIDE ENTRY. I have attached the color collage in documents. This home is an incredible 2 story home with awesome triple windows showcasing the beautiful views. 5'' Hardwood though out the main formal areas on the main floor - along with floor to ceiling stone fireplace - Luxury Kitchen layout with huge island - double ovens, built in microwave, cooktop and hood vent -Beautiful quartz countertops - white cabinets with 42'' uppers diagonal 6x6 tile backsplash - all vanities will have white cabinets with square undermount sinks - owners suit will showcase a beautiful Luxury Bath Layout tile shower with frameless glass shower door and tile surround and skirt. Framing to start next
Location
State TN
County Loudon County - 32
Area 0.23
Rooms
Other Rooms LaundryUtility, Bedroom Main Level, Extra Storage, Great Room, Mstr Bedroom Main Level
Basement Other
Dining Room Eat-in Kitchen, Formal Dining Area
Interior
Interior Features Island in Kitchen, Pantry, Walk-In Closet(s), Eat-in Kitchen
Heating Central, Natural Gas, Electric
Cooling Central Cooling, Ceiling Fan(s)
Flooring Carpet, Hardwood
Fireplaces Number 1
Fireplaces Type Other, Gas, Stone, Ventless, Gas Log
Appliance Dishwasher, Disposal, Gas Stove, Microwave, Range, Security Alarm, Self Cleaning Oven
Heat Source Central, Natural Gas, Electric
Laundry true
Exterior
Exterior Feature Window - Energy Star, Porch - Covered, Deck, Doors - Energy Star
Parking Features Garage Door Opener, Other, Attached, Main Level
Garage Spaces 2.0
Garage Description Attached, Garage Door Opener, Main Level, Attached
Amenities Available Other
View Mountain View
Total Parking Spaces 2
Garage Yes
Building
Faces Coming from West Knox Kingston Pike - stay left on HWY 70 Turn Right on Creekwood Park Blvd continue straight on Adessa Blvd turn right on Old Highway 95 turn right on Harrison Ave turn left on Glenfield Dr.
Sewer Public Sewer
Water Public
Architectural Style Other, Traditional
Structure Type Vinyl Siding,Other,Brick
Others
Restrictions Yes
Tax ID 020G K 018.00
Energy Description Electric, Gas(Natural)
Read Less Info
Want to know what your home might be worth? Contact us for a FREE valuation!

Our team is ready to help you sell your home for the highest possible price ASAP
"My job is to find and attract mastery-based agents to the office, protect the culture, and make sure everyone is happy! "




