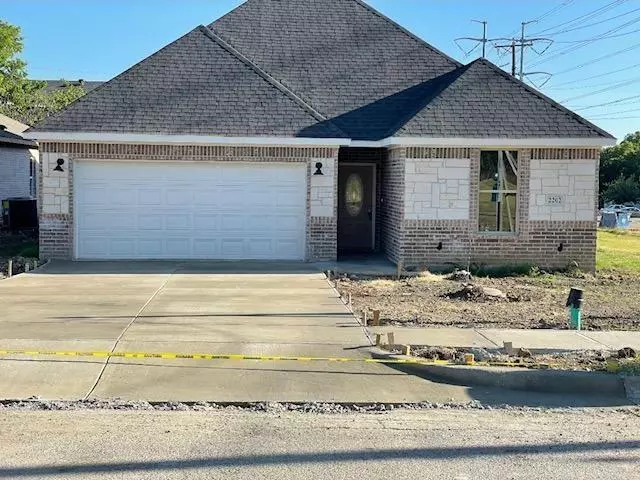$395,000
For more information regarding the value of a property, please contact us for a free consultation.
4 Beds
3 Baths
1,973 SqFt
SOLD DATE : 10/26/2022
Key Details
Property Type Single Family Home
Sub Type Single Family Residence
Listing Status Sold
Purchase Type For Sale
Square Footage 1,973 sqft
Price per Sqft $200
Subdivision Dalworth Park
MLS Listing ID 20108124
Sold Date 10/26/22
Style Traditional
Bedrooms 4
Full Baths 2
Half Baths 1
HOA Y/N None
Year Built 2022
Annual Tax Amount $1,063
Lot Size 7,884 Sqft
Acres 0.181
Property Description
Priced reduced. Brand new construction. 4 bedrooms, 2 full baths and 1 half bath. Fence and grass to be added. Open floorplan. Kitchen opens into the living area. Nice size master bedroom with a huge walk in closet. Nice size shower. Porcelain tile floors thru out and carpet in the bedrooms. Granite counter tops in the kitchen, 42 inch cabinets, island, stainless steel appliances. Decorative lighting and ceiling fans in every room. Back yard is huge and ready for summer cookouts. Brand new home. 2202, 2205, 2214 and 2218 Beaumont are available homes. Builder's warranty offered thru StrucSure (1-2-10) Warranty.
Location
State TX
County Dallas
Direction Jefferson St to SW 23rd St to Beaumont St
Rooms
Dining Room 1
Interior
Interior Features Decorative Lighting, Eat-in Kitchen, Granite Counters, Kitchen Island, Open Floorplan, Walk-In Closet(s)
Heating Electric
Cooling Ceiling Fan(s), Electric
Flooring Carpet, Tile
Appliance Dishwasher, Disposal, Electric Cooktop, Electric Oven
Heat Source Electric
Laundry Electric Dryer Hookup, Full Size W/D Area, Washer Hookup
Exterior
Exterior Feature Covered Patio/Porch
Garage Spaces 2.0
Fence Wood
Utilities Available City Sewer, City Water, Concrete, Sidewalk, Underground Utilities
Roof Type Composition
Garage Yes
Building
Lot Description Interior Lot, Landscaped, Subdivision
Story One
Foundation Slab
Structure Type Brick,Rock/Stone,Siding
Schools
School District Grand Prairie Isd
Others
Ownership Brickman Homes & Construction LLC
Acceptable Financing Cash, Conventional, FHA, VA Loan
Listing Terms Cash, Conventional, FHA, VA Loan
Financing Conventional
Special Listing Condition Owner/ Agent
Read Less Info
Want to know what your home might be worth? Contact us for a FREE valuation!

Our team is ready to help you sell your home for the highest possible price ASAP

©2024 North Texas Real Estate Information Systems.
Bought with John Pollock • RE/MAX Pinnacle Group Realtors

"My job is to find and attract mastery-based agents to the office, protect the culture, and make sure everyone is happy! "




