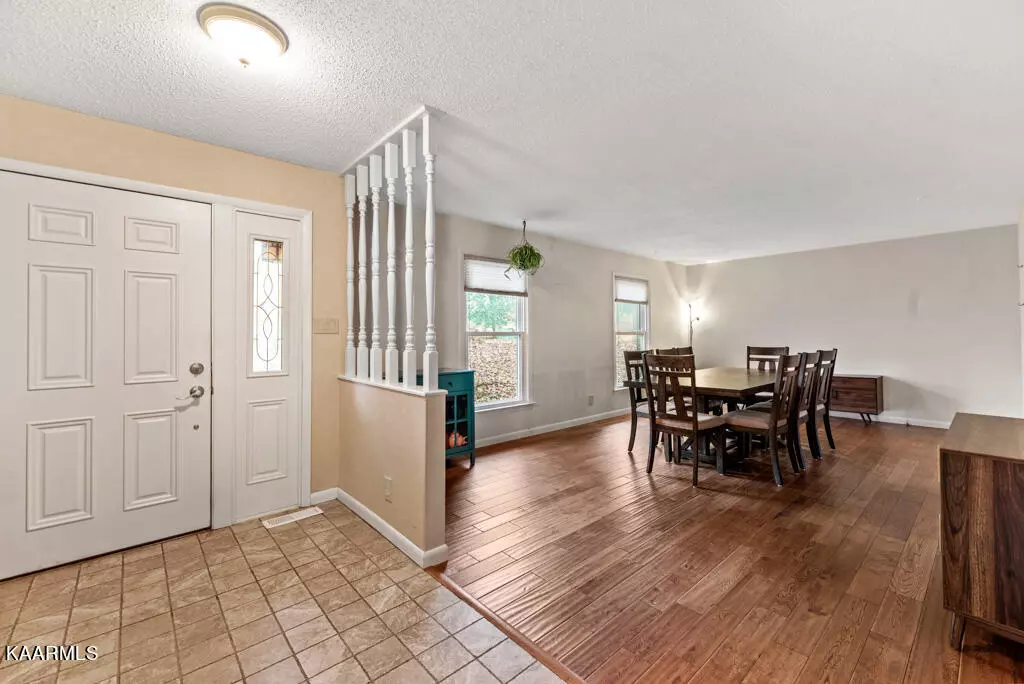$400,000
$385,000
3.9%For more information regarding the value of a property, please contact us for a free consultation.
4 Beds
3 Baths
2,562 SqFt
SOLD DATE : 01/06/2023
Key Details
Sold Price $400,000
Property Type Single Family Home
Sub Type Residential
Listing Status Sold
Purchase Type For Sale
Square Footage 2,562 sqft
Price per Sqft $156
Subdivision Oakcliff Estates
MLS Listing ID 1211853
Sold Date 01/06/23
Style Traditional
Bedrooms 4
Full Baths 2
Half Baths 1
Originating Board East Tennessee REALTORS® MLS
Year Built 1977
Lot Size 0.550 Acres
Acres 0.55
Property Description
This charming tri-level home is being SOLD AS IS with
MOTIVATED SELLERS. Just under 2600 sqft 4 bedrooms and 2 1/2 baths & 2-car garage, nestled on over 1/2 an acre with mature trees. Oak hardwood throughout and tile in wet areas. The main level features livingroom, diningroom, and kitchen overlooking another lower level living space with a stone gas fireplace, wet bar on the same level a separate bedroom 1/2 bath and laundry area. Screened in patio and grilling deck on the back. Up the stairs you have 3 more spacious bedrooms including the master with a barn door closure to the master bath. Double sinks, walk-in closet and walk-in tiled shower. Plenty of closet space throughout. Minutes from shopping and numerous restaurants to enjoy. Also, this area offers several biking and walking trails, close to Melton Hill lake for boating, fishing, swimming, kayaking, and rowing. Close to interstates.
Dresser in 2nd bedroom will convey
Refrigerator and freezer in garage will convey
New cabinet hardware-2022
Champion windows -2010
New heat system trane furnace (warranty)-2019
New Roof-2016
Water heater-2015
Recent home inspection available upon request/Summary in docs.
Tiles in kitchen have been fixed
Master Bath shower has been caulked in the corner.
Plumbing concern on the inspection has been recently completed and fixed.
There is a large binder of everything that has been done to the home and includes original prints and lot map.
Location
State TN
County Anderson County - 30
Area 0.55
Rooms
Family Room Yes
Other Rooms LaundryUtility, Family Room
Basement Crawl Space
Dining Room Eat-in Kitchen, Formal Dining Area
Interior
Interior Features Pantry, Walk-In Closet(s), Eat-in Kitchen
Heating Central, Forced Air, Natural Gas, Electric
Cooling Central Cooling, Ceiling Fan(s)
Flooring Hardwood, Tile
Fireplaces Number 1
Fireplaces Type Stone, Gas Log
Fireplace Yes
Appliance Dishwasher, Disposal, Dryer, Smoke Detector, Self Cleaning Oven, Refrigerator, Microwave, Washer
Heat Source Central, Forced Air, Natural Gas, Electric
Laundry true
Exterior
Exterior Feature Window - Energy Star, Windows - Vinyl, Porch - Covered, Porch - Screened, Deck, Doors - Energy Star
Garage Attached, Side/Rear Entry
Garage Spaces 2.0
Garage Description Attached, SideRear Entry, Attached
View Wooded
Parking Type Attached, Side/Rear Entry
Total Parking Spaces 2
Garage Yes
Building
Lot Description Private, Rolling Slope
Faces From Pellissippi Parkway into Oak Ridge from Illinois Avenue.Turn Left on Oak Ridge Turnpike. Right on Newport. Home will be on the Left.
Sewer Public Sewer
Water Public
Architectural Style Traditional
Structure Type Brick,Frame,Other
Schools
Middle Schools Robertsville
High Schools Oak Ridge
Others
Restrictions Yes
Tax ID 104G A 051.00
Energy Description Electric, Gas(Natural)
Read Less Info
Want to know what your home might be worth? Contact us for a FREE valuation!

Our team is ready to help you sell your home for the highest possible price ASAP

"My job is to find and attract mastery-based agents to the office, protect the culture, and make sure everyone is happy! "






