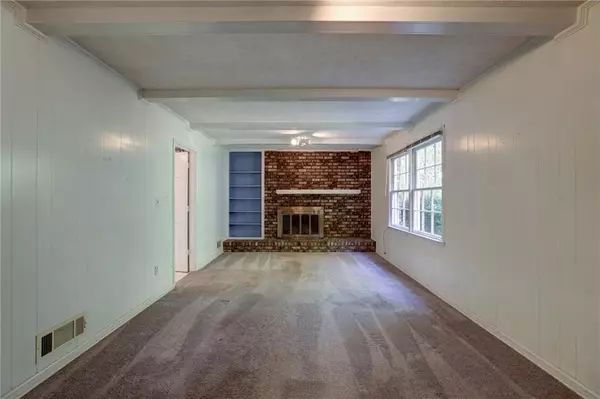$430,000
$464,900
7.5%For more information regarding the value of a property, please contact us for a free consultation.
4 Beds
2.5 Baths
2,708 SqFt
SOLD DATE : 01/03/2023
Key Details
Sold Price $430,000
Property Type Single Family Home
Sub Type Single Family Residence
Listing Status Sold
Purchase Type For Sale
Square Footage 2,708 sqft
Price per Sqft $158
Subdivision Happy Hollow Estates
MLS Listing ID 7083176
Sold Date 01/03/23
Style Traditional
Bedrooms 4
Full Baths 2
Half Baths 1
Construction Status Resale
HOA Y/N No
Year Built 1970
Annual Tax Amount $858
Tax Year 2021
Lot Size 0.400 Acres
Acres 0.4
Property Description
Tree-Lined Traditional! Located on a serene street, STEPS from Windwood Hollow Park, this idyllic home offers a Flowing and Flexible Floorplan alongside a Large, Flat Backyard. A Landscaped Walkway and Covered Front Porch invite you into a Hall Foyer. Soak up the sun in the Spacious Formal Living Room. Through a Formal Dining Room, an Updated Kitchen offers Stainless Steel Appliances, Custom Tile Backsplash, and Bay Window Breakfast Nook. Step downstairs where a Sunken Den delivers the perfect place to gather and entertain with Beamed Ceilings, Fireplace, Built-In Bookshelves, and Step-Out Patio. Unwind in the Owner's Bedroom with Private Ensuite Bathroom. Three Additional Bedrooms share a Hall Bathroom. A Huge Bonus Room, Laundry Room, and 2-Car Garage complete this thoughtful home. Zoned for Kingsley Elementary, Peachtree Middle, and Dunwoody High Schools. Minutes to Shopping at Perimeter Mall, Dining in Dunwoody Village, and Easy I-285 Access for quick commutes.
Location
State GA
County Dekalb
Lake Name None
Rooms
Bedroom Description None
Other Rooms None
Basement Finished, Finished Bath, Partial
Dining Room Separate Dining Room
Interior
Interior Features Beamed Ceilings, Bookcases, Double Vanity, High Ceilings 9 ft Main, High Speed Internet
Heating Forced Air, Natural Gas
Cooling Ceiling Fan(s), Central Air
Flooring Carpet, Ceramic Tile, Hardwood
Fireplaces Number 1
Fireplaces Type Gas Log, Other Room
Window Features None
Appliance Dishwasher, Disposal, Electric Cooktop, Electric Oven, Microwave
Laundry Laundry Room, Lower Level
Exterior
Exterior Feature Gas Grill, Private Front Entry, Private Rear Entry, Private Yard, Rain Gutters
Parking Features Attached, Driveway, Garage, Garage Faces Front
Garage Spaces 2.0
Fence None
Pool None
Community Features Near Schools, Near Shopping, Near Trails/Greenway, Park, Playground, Public Transportation, Street Lights, Tennis Court(s)
Utilities Available Cable Available, Electricity Available, Natural Gas Available, Phone Available, Sewer Available, Water Available
Waterfront Description None
View Other
Roof Type Composition
Street Surface Paved
Accessibility None
Handicap Access None
Porch Covered, Front Porch, Patio
Total Parking Spaces 2
Building
Lot Description Back Yard, Front Yard, Landscaped, Level, Private
Story Multi/Split
Foundation Slab
Sewer Public Sewer
Water Public
Architectural Style Traditional
Level or Stories Multi/Split
Structure Type Brick 4 Sides
New Construction No
Construction Status Resale
Schools
Elementary Schools Kingsley
Middle Schools Peachtree
High Schools Dunwoody
Others
Senior Community no
Restrictions false
Tax ID 06 308 06 012
Ownership Fee Simple
Financing no
Special Listing Condition None
Read Less Info
Want to know what your home might be worth? Contact us for a FREE valuation!

Our team is ready to help you sell your home for the highest possible price ASAP

Bought with PalmerHouse Properties
"My job is to find and attract mastery-based agents to the office, protect the culture, and make sure everyone is happy! "






