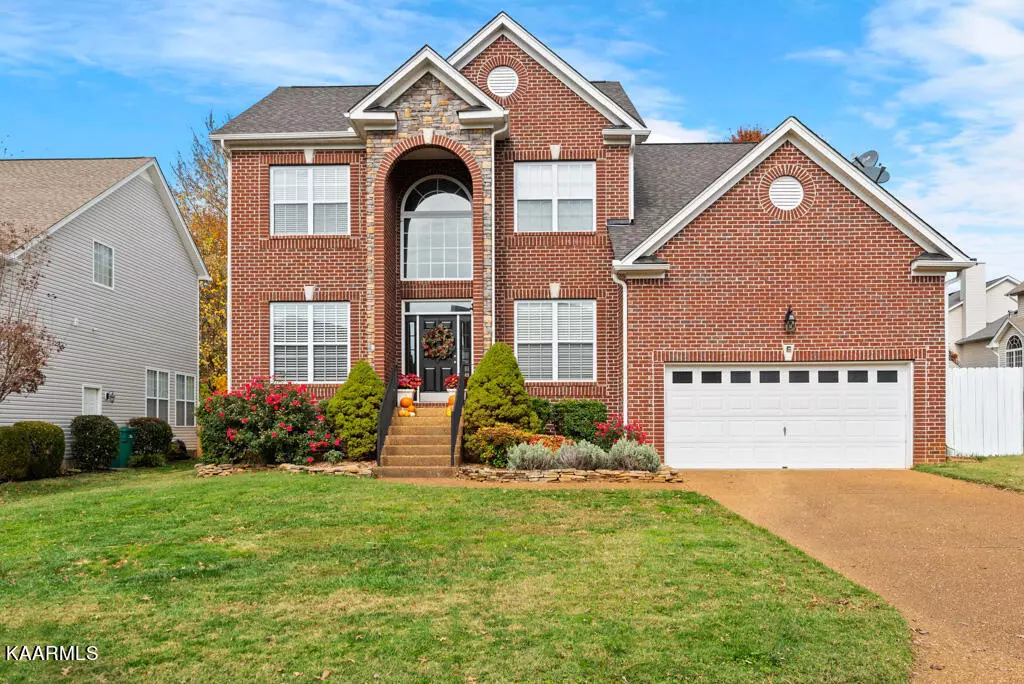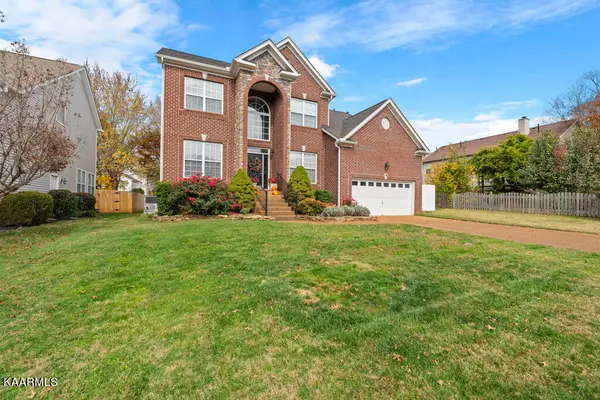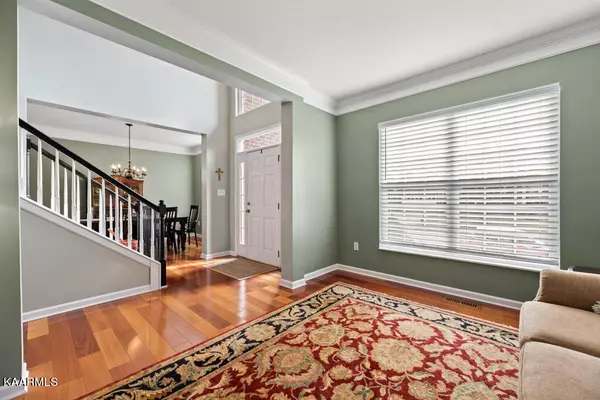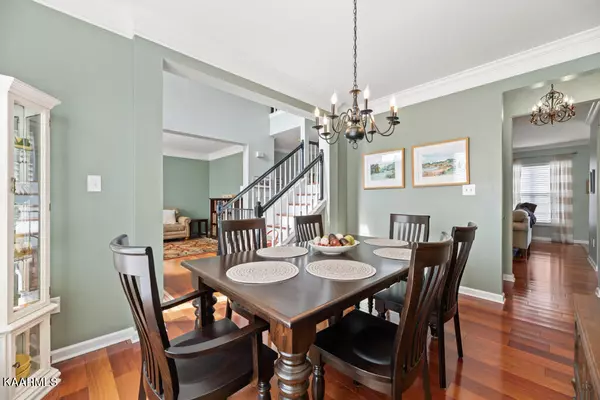$498,000
$499,900
0.4%For more information regarding the value of a property, please contact us for a free consultation.
4 Beds
3 Baths
2,852 SqFt
SOLD DATE : 01/06/2023
Key Details
Sold Price $498,000
Property Type Single Family Home
Sub Type Residential
Listing Status Sold
Purchase Type For Sale
Square Footage 2,852 sqft
Price per Sqft $174
Subdivision Village At Roefield Unit 5
MLS Listing ID 1210481
Sold Date 01/06/23
Style Colonial,Contemporary
Bedrooms 4
Full Baths 2
Half Baths 1
HOA Fees $41/ann
Originating Board East Tennessee REALTORS® MLS
Year Built 2001
Lot Size 8,712 Sqft
Acres 0.2
Lot Dimensions 65x131
Property Description
Don't miss this beautiful home that owners have updated and loved. Both HVACs have been replaced in 2020. Roof 10yo. Main level has a great flow with FDR, Formal LR/playroom, large family room with FP, in addition to private office/workout room. Kitchen has quartz counters, tile backsplash, new SS appliances, new tile floor and new SGD. Big breakfast area with pantry. Beautiful maple cabinets. Very large Master BR on 2fl has updated walk-in shower and soaking tub, quartz counter. 3 other bedrooms and full bath upstairs. There is also an unfinished bonus walk-in storage room because who has enough storage? Outside, you have a new stamped concrete patio and re-stained deck overlooking a private, level yard in a great neighborhood.
Location
State TN
County Knox County - 1
Area 0.2
Rooms
Family Room Yes
Other Rooms LaundryUtility, DenStudy, Rough-in-Room, Bedroom Main Level, Breakfast Room, Family Room
Basement Crawl Space
Dining Room Breakfast Bar, Eat-in Kitchen, Formal Dining Area, Breakfast Room, Other
Interior
Interior Features Cathedral Ceiling(s), Pantry, Walk-In Closet(s), Breakfast Bar, Eat-in Kitchen
Heating Central, Natural Gas, Electric
Cooling Central Cooling, Ceiling Fan(s)
Flooring Carpet, Hardwood, Tile
Fireplaces Number 1
Fireplaces Type Gas, Gas Log
Fireplace Yes
Appliance Other, Dishwasher, Dryer, Gas Stove, Smoke Detector, Self Cleaning Oven, Refrigerator, Microwave, Washer
Heat Source Central, Natural Gas, Electric
Laundry true
Exterior
Exterior Feature Windows - Vinyl, Windows - Insulated, Fence - Privacy, Fence - Wood, Patio, Deck
Parking Features Garage Door Opener, Attached, Off-Street Parking
Garage Spaces 2.0
Garage Description Attached, Garage Door Opener, Off-Street Parking, Attached
Pool true
Amenities Available Pool
Porch true
Total Parking Spaces 2
Garage Yes
Building
Lot Description Level
Faces Westland to Willowood near Gettysvue CC.
Sewer Public Sewer
Water Public
Architectural Style Colonial, Contemporary
Structure Type Stone,Vinyl Siding,Frame,Brick
Schools
Middle Schools West Valley
High Schools Bearden
Others
HOA Fee Include All Amenities
Restrictions Yes
Tax ID 144es008
Energy Description Electric, Gas(Natural)
Read Less Info
Want to know what your home might be worth? Contact us for a FREE valuation!

Our team is ready to help you sell your home for the highest possible price ASAP
"My job is to find and attract mastery-based agents to the office, protect the culture, and make sure everyone is happy! "






