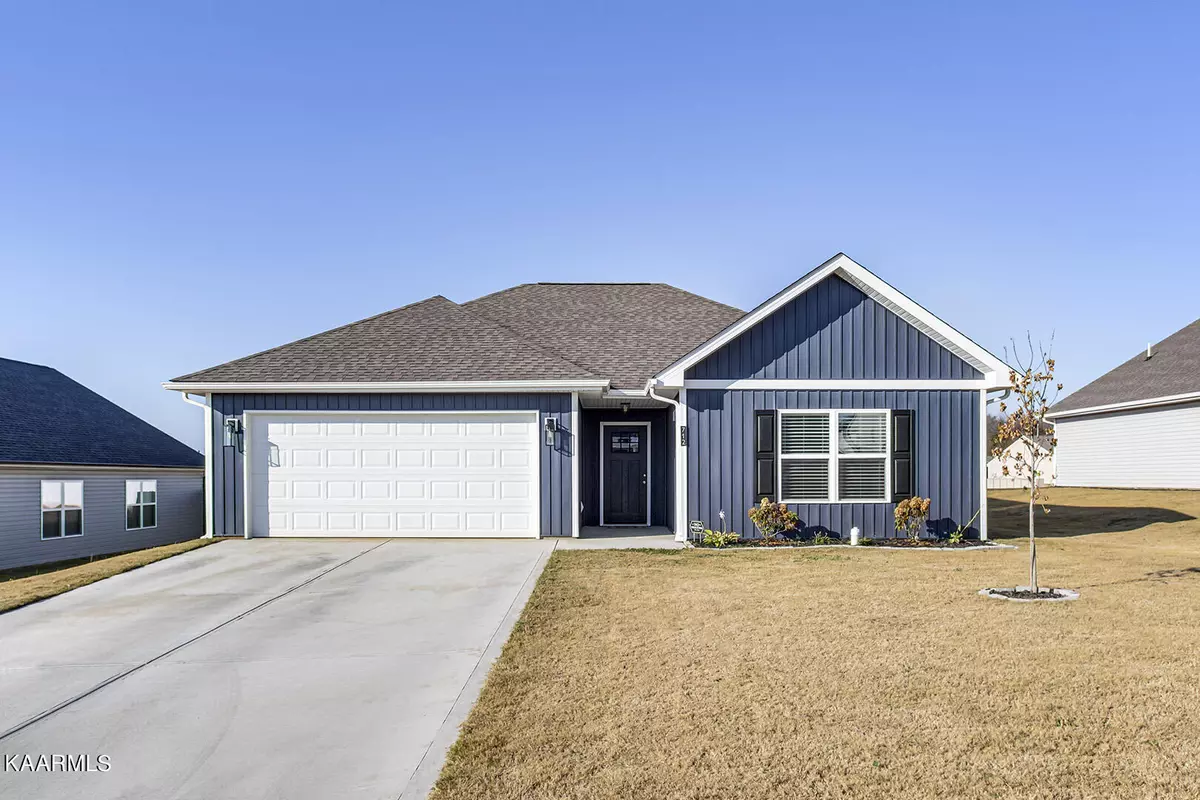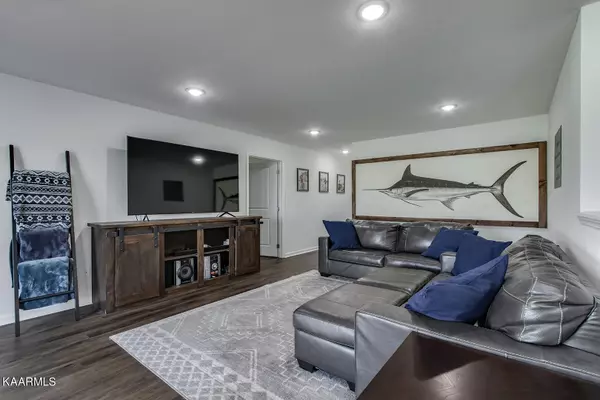$295,000
$312,500
5.6%For more information regarding the value of a property, please contact us for a free consultation.
3 Beds
2 Baths
1,464 SqFt
SOLD DATE : 01/05/2023
Key Details
Sold Price $295,000
Property Type Single Family Home
Sub Type Residential
Listing Status Sold
Purchase Type For Sale
Square Footage 1,464 sqft
Price per Sqft $201
Subdivision Greene Meadows S/D Phase 2
MLS Listing ID 1210997
Sold Date 01/05/23
Style Traditional
Bedrooms 3
Full Baths 2
HOA Fees $20/ann
Originating Board East Tennessee REALTORS® MLS
Year Built 2021
Lot Size 6,969 Sqft
Acres 0.16
Lot Dimensions 65 X 110
Property Description
Just like new, one level living in the heart of Talbott TN. Just 45 minutes to downtown Knoxville, 15 minutes to Cherokee Lake and Panther State Park and just under an hour to Pigeon Forge and Gatlinburg!
This 3 bedroom, 2 bath craftsman style home was built in 2021! Bedrooms are arranged in a split bedroom floor plan, with two upfront and the master in the back. All rooms are spacious enough to fit king beds and additional furniture items. Water and scratch resistant engineered hardwood flooring throughout, with a large open living and dining concept. Enjoy time outside with your flat backyard featuring a brand new, 6 ft privacy fence!
The kitchen includes many updates such as a built-in pantry, an overly deep black farmhouse sink with matching black faucet and cabinet hardware. Glas tiled backsplash complementing both cabinetry and granite. The laundry room includes cabinetry with shelving above the washer and dryer, which are included with the property, and an area for hanging directly across.
Newly installed water softener system included. No need to go shopping for mirrors or blinds because both are already installed for you! Windows fixtures are heavy duty, faux wood! Roof, water heater and HVAC all 2021.
Seller needs occupancy until January 5th.
Location
State TN
County Jefferson County - 26
Area 0.16
Rooms
Basement Slab
Interior
Interior Features Pantry
Heating Heat Pump, Natural Gas, Electric
Cooling Central Cooling
Fireplaces Type Other, None
Fireplace No
Appliance Dishwasher, Disposal, Dryer, Self Cleaning Oven, Refrigerator, Microwave, Washer
Heat Source Heat Pump, Natural Gas, Electric
Exterior
Exterior Feature Fence - Privacy
Parking Features Other, Main Level
Garage Spaces 2.0
Garage Description Main Level
Total Parking Spaces 2
Garage Yes
Building
Faces Take US 11-E to Asheville Hwy (US-70 E / US-11E N). Keep left to Andrew Johnson Hwy. Turn Right onto Willow Garden Circle. Turn Left onto Noah St.
Sewer Public Sewer
Water Public
Architectural Style Traditional
Structure Type Vinyl Siding
Schools
Middle Schools Jefferson
High Schools Jefferson County
Others
Restrictions Yes
Tax ID 008P F 005.00
Energy Description Electric, Gas(Natural)
Read Less Info
Want to know what your home might be worth? Contact us for a FREE valuation!

Our team is ready to help you sell your home for the highest possible price ASAP
"My job is to find and attract mastery-based agents to the office, protect the culture, and make sure everyone is happy! "






