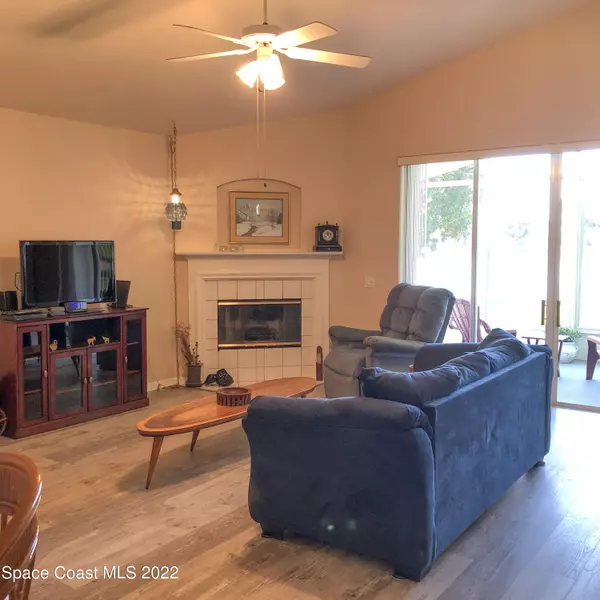$475,000
$525,000
9.5%For more information regarding the value of a property, please contact us for a free consultation.
4 Beds
3 Baths
2,310 SqFt
SOLD DATE : 01/05/2023
Key Details
Sold Price $475,000
Property Type Single Family Home
Sub Type Single Family Residence
Listing Status Sold
Purchase Type For Sale
Square Footage 2,310 sqft
Price per Sqft $205
Subdivision Mandarin Lakes Unit 1
MLS Listing ID 945665
Sold Date 01/05/23
Bedrooms 4
Full Baths 3
HOA Fees $23/ann
HOA Y/N Yes
Total Fin. Sqft 2310
Originating Board Space Coast MLS (Space Coast Association of REALTORS®)
Year Built 1996
Annual Tax Amount $4,014
Tax Year 2021
Lot Size 9,583 Sqft
Acres 0.22
Lot Dimensions 120 DEPTH, 73.40 FRONT, 87.96 WATER
Property Description
LISTING DATE 9/8, PRICE $525,000. APPRAISED AT $545K; report date 9/14! Sellers elected to not increase price so the Buyer can make this house into the HOME they've dreamed of. And now they are offering $15K to be used to buy down interest rate!
This is your chance to live in the desirable Mandarin Lakes neighborhood! This concrete-block, lakefront home has been loved by 2 generations of the same family. The floor plan provides both formal and casual living and dining areas. Off the family room is a comfortable-sized screened patio where you can relax and watch the bird life around the lake and enjoy Sensational Sunsets!
Location
State FL
County Brevard
Area 216 - Viera/Suntree N Of Wickham
Direction From Murrell and Spyglass, head East to Carriage Hill Road on left. Home will be on the left.
Interior
Interior Features Breakfast Bar, Ceiling Fan(s), Central Vacuum, Eat-in Kitchen, Open Floorplan, Pantry, Primary Bathroom - Tub with Shower, Primary Bathroom -Tub with Separate Shower, Primary Downstairs, Solar Tube(s), Split Bedrooms, Vaulted Ceiling(s), Walk-In Closet(s)
Heating Central, Electric
Cooling Central Air, Electric
Flooring Laminate, Tile, Vinyl
Fireplaces Type Wood Burning, Other
Furnishings Unfurnished
Fireplace Yes
Appliance Dishwasher, Disposal, Dryer, Electric Range, Electric Water Heater, Ice Maker, Microwave, Refrigerator, Washer, Water Softener Owned
Laundry Electric Dryer Hookup, Gas Dryer Hookup, Sink, Washer Hookup
Exterior
Exterior Feature Storm Shutters
Garage Attached, Garage Door Opener
Garage Spaces 2.0
Pool None
Utilities Available Cable Available, Electricity Connected, Other
Amenities Available Maintenance Grounds, Management - Full Time, Management - Off Site, Playground
Waterfront Yes
Waterfront Description Lake Front,Pond
View Lake, Pond, Water
Roof Type Shingle
Street Surface Asphalt
Accessibility Accessible Entrance, Grip-Accessible Features
Porch Patio, Porch, Screened
Parking Type Attached, Garage Door Opener
Garage Yes
Building
Faces East
Sewer Public Sewer
Water Public
Level or Stories One
New Construction No
Schools
Elementary Schools Quest
High Schools Viera
Others
HOA Name Christina Hattermann
Senior Community No
Tax ID 26-36-11-25-00000.0-0013.00
Security Features Security System Owned,Smoke Detector(s)
Acceptable Financing Cash, Conventional, FHA, VA Loan
Listing Terms Cash, Conventional, FHA, VA Loan
Special Listing Condition Standard
Read Less Info
Want to know what your home might be worth? Contact us for a FREE valuation!

Our team is ready to help you sell your home for the highest possible price ASAP

Bought with Wyse Home Team

"My job is to find and attract mastery-based agents to the office, protect the culture, and make sure everyone is happy! "






