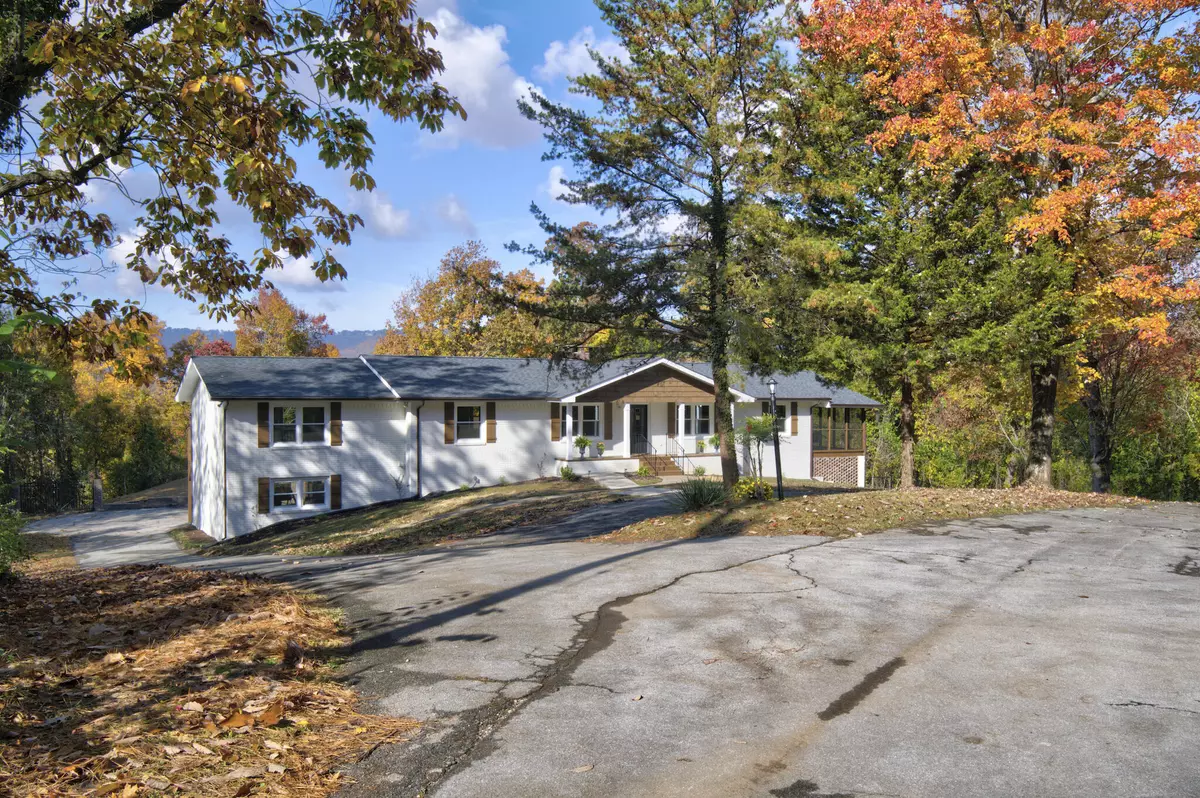$617,400
$680,000
9.2%For more information regarding the value of a property, please contact us for a free consultation.
5 Beds
3 Baths
3,816 SqFt
SOLD DATE : 12/27/2022
Key Details
Sold Price $617,400
Property Type Single Family Home
Sub Type Single Family Residence
Listing Status Sold
Purchase Type For Sale
Square Footage 3,816 sqft
Price per Sqft $161
Subdivision Knollwood
MLS Listing ID 1365112
Sold Date 12/27/22
Style Contemporary
Bedrooms 5
Full Baths 3
Originating Board Greater Chattanooga REALTORS®
Year Built 1969
Lot Size 2.950 Acres
Acres 2.95
Property Description
Quietly nestled on three acres in the heart of Red Bank, but conveniently located just minutes from downtown, sits an immaculate five bedroom, 3 bath residence that has been meticulously renovated to suit every desire of today's buyer. The exterior has been enhanced with new white wash paint that is beautifully complemented by the cedar shutters along the new vinyl windows and the new architectural roof. The private backyard has an oval-shaped, inground pool complete with new pool liner and pump! The HVAC has been upgraded to a new 5-ton Rheem Heat Pump system. The stunning interior hosts an upgrade at every turn such as new paint, new energy efficient LED light fixtures, new doors, new LVP flooring, and new carpet. As you enter the front door, you will marvel at the open floor plan that showcases exposed beams and crown moldings! The kitchen boasts all new custom features such as granite countertops, all black appliances, LED under cabinet lights and a granite bar surrounded by new cabinetry. Find the ultimate in relaxation on the private screened porch, the sunroom or the new deck! There are four bedrooms and two baths located on the main level. The oversized master on the main enjoys an en suite, freestanding soaking tub, tiled shower, porcelain mosaic tile flooring, dual vanities, and two walk-in closets; one closet includes washer/dryer hookups. Open the new french doors to the new deck that overlooks the inground pool and beautiful mountain view!
The spacious lower level features one bedroom and one bath, an entertainment style room, a family room, wood burning fireplace, a dry bar, additional washer/dryer hookups, and access to the exterior. The oversized two car garage/workshop area includes lots of storage space!
Red Bank is a family oriented city with a pickle and tennis ball court, Kids Korner playground, and hosts many functions such as the Christmas Parade, Jubilee, and the Moon Pie Run. Agent/owner.
Location
State TN
County Hamilton
Area 2.95
Rooms
Basement Finished
Interior
Interior Features Central Vacuum, En Suite, Granite Counters, High Ceilings, Open Floorplan, Primary Downstairs, Separate Shower, Soaking Tub, Walk-In Closet(s)
Heating Central, Electric
Cooling Central Air, Electric
Flooring Carpet, Tile, Other
Fireplaces Number 2
Fireplaces Type Den, Family Room, Great Room, Wood Burning
Fireplace Yes
Window Features Storm Window(s),Vinyl Frames
Appliance Refrigerator, Microwave, Free-Standing Electric Range, Electric Water Heater, Dishwasher
Heat Source Central, Electric
Laundry Electric Dryer Hookup, Gas Dryer Hookup, Laundry Room, Washer Hookup
Exterior
Exterior Feature Lighting
Garage Garage Door Opener, Garage Faces Rear
Garage Spaces 2.0
Garage Description Attached, Garage Door Opener, Garage Faces Rear
Pool In Ground
Utilities Available Cable Available, Electricity Available, Phone Available
View Mountain(s)
Roof Type Shingle
Porch Deck, Patio, Porch, Porch - Covered, Porch - Screened
Parking Type Garage Door Opener, Garage Faces Rear
Total Parking Spaces 2
Garage Yes
Building
Lot Description Gentle Sloping, Level, Wooded
Faces Heading north on Dayton Blvd. turn right on Ashland Terrace. turn right at the top of the hill on Knollwood Drive. The house is on the right, you can't see it from the road, look for my sign. Coming from Hixson Pike turn right on Ashland Terrace, then left on Knollwood Drive.
Story Two
Foundation Concrete Perimeter
Sewer Septic Tank
Architectural Style Contemporary
Structure Type Brick
Schools
Elementary Schools Red Bank Elementary
Middle Schools Red Bank Middle
High Schools Red Bank High School
Others
Senior Community No
Tax ID 109o A 014
Security Features Smoke Detector(s)
Acceptable Financing Cash, Conventional, VA Loan, Owner May Carry
Listing Terms Cash, Conventional, VA Loan, Owner May Carry
Special Listing Condition Personal Interest
Read Less Info
Want to know what your home might be worth? Contact us for a FREE valuation!

Our team is ready to help you sell your home for the highest possible price ASAP

"My job is to find and attract mastery-based agents to the office, protect the culture, and make sure everyone is happy! "






