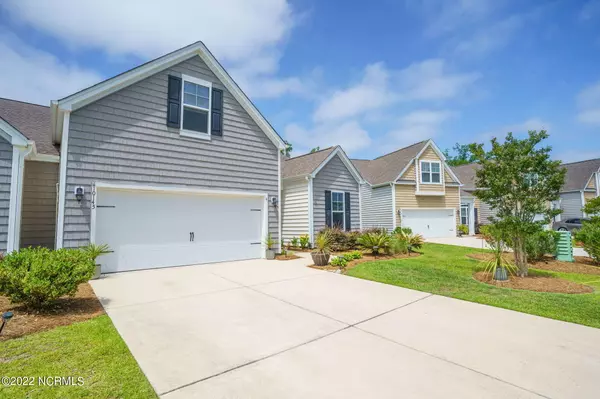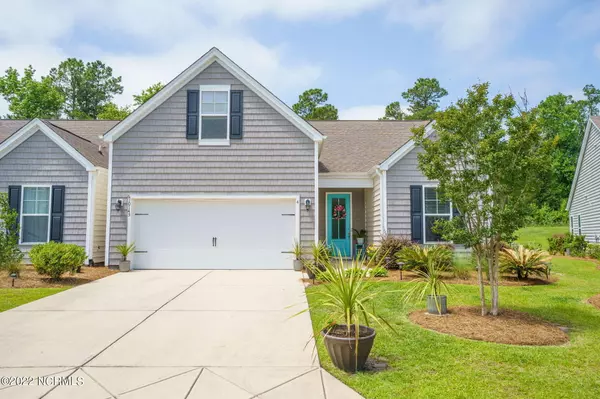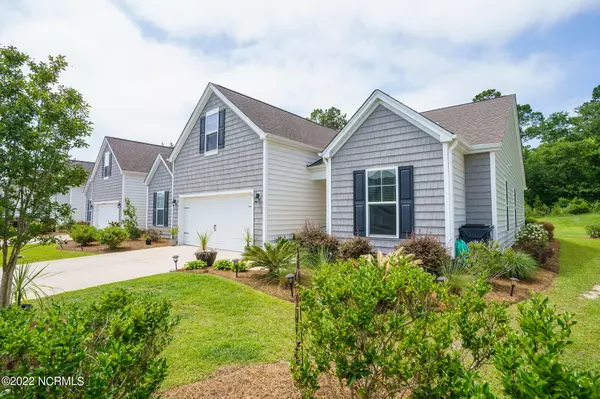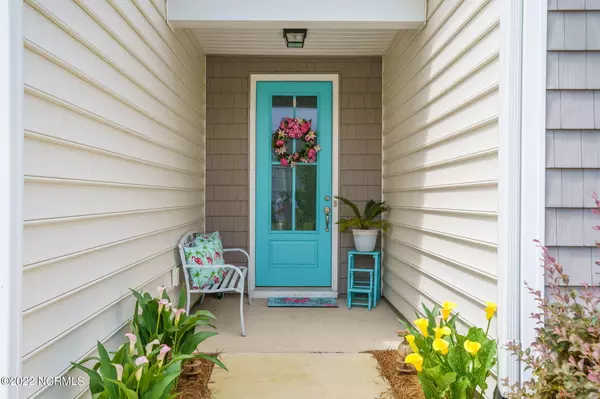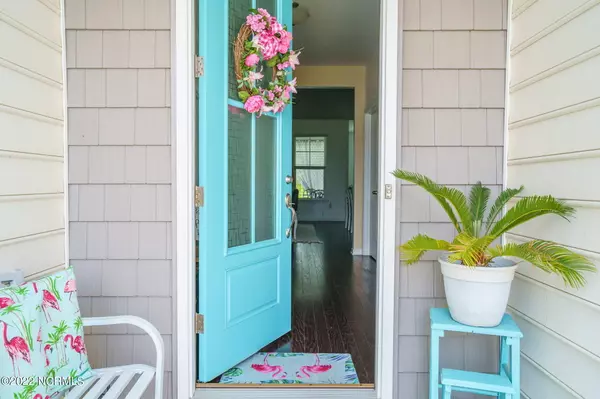$360,000
$365,900
1.6%For more information regarding the value of a property, please contact us for a free consultation.
4 Beds
2 Baths
1,866 SqFt
SOLD DATE : 07/26/2022
Key Details
Sold Price $360,000
Property Type Townhouse
Sub Type Townhouse
Listing Status Sold
Purchase Type For Sale
Square Footage 1,866 sqft
Price per Sqft $192
Subdivision Hawkeswater At The River
MLS Listing ID 100330617
Sold Date 07/26/22
Style Wood Frame
Bedrooms 4
Full Baths 2
HOA Fees $2,430
HOA Y/N Yes
Originating Board Hive MLS
Year Built 2016
Annual Tax Amount $1,240
Lot Size 2,614 Sqft
Acres 0.06
Lot Dimensions 63.33 x41.21x63.33x41.21
Property Description
Welcome home to coastal living at its finest! Hawkeswater at the River, is one of Brunswick County's best kept secrets, where you can live the vacation lifestyle!
Presented for sale is an immaculately maintained four-bedroom end-unit townhome! Enter into the foyer and you'll immediately notice beautiful hardwood floors with the entire first floor boasting nine-foot ceilings. Leave your worries behind! The natural color palette encourages you to relax the instant you walk in the door. The kitchen features 36-inch white cabinets, with contrasting subway tile and granite counter tops. The living room with cathedral ceilings and dining room are surrounded by windows, spilling light into both rooms with access to the screened-in porch. Enjoy the warm summer breeze on your screened in porch or starlight nights on the 7x19 outdoor patio. Nature surrounds the large back yard of the home making it the perfect outdoor oasis.
The main bedroom on the first floor is an oversized room with cathedral ceilings and access to the screened-in porch and walk-in closet. The main bathroom features a full-size closet, linen closet, walk-in shower, dual vanity and tile floors. You will also find a full bath, a guest bedroom with 9ft ceilings and a guest bedroom with cathedral ceilings. Wait, there is more! Travel upstairs to another bedroom, featuring a walk-in closet and walk-in attic access.
Need a project area? Or have a custom vehicle that cannot be in the heat? Unique to this unit is the finished and TWO CAR garage, with a dedicated mini-split system.
Maintenance is no worry! The home owner's association maintains landscaping, gutter cleaning, annual dryer vent cleaning, exterior power-washing and trash removal. The home is currently under a servicing contract with Michael and Son Service. HVAC, plumbing and electrical systems were inspected and serviced May 2022. This house really is turn-key and has everything you need! What makes this home truly special are the amenities and amazing location! Walk to the large pool, Clubhouse and community fitness center. Fish in several of the ponds or go for a stroll through the nature trails. The best kept secret of the neighborhood is the marina featuring a community pier, boat slips (available for purchase separately, when available) and two day-docks for community day-time use.
Need a boat launch too? You are in luck! Belville River Park is next to Hawkeswater at the River! Belville River Park is currently a 28-acre park featuring a 125-foot fishing pier, walking trails, kayak and BOAT LAUNCH! The park hosts weekly events, to include a fresh farmers market. The 2030 park plans include an extension to Eagle Island and the NC Battleship.
5 miles to Historical Downtown Wilmington, 9 miles to Wilmington International Airport, 16 miles to Wrightsville Beach, and 28 miles to Oak Island. Live and play where everyone else vacations!
Location
State NC
County Brunswick
Community Hawkeswater At The River
Zoning R75
Direction River Road SE to Morecamble Blvd, townhome will be on your left.
Location Details Mainland
Rooms
Basement None
Primary Bedroom Level Primary Living Area
Interior
Interior Features Foyer, Kitchen Island, Master Downstairs, 9Ft+ Ceilings, Ceiling Fan(s), Pantry, Walk-in Shower, Walk-In Closet(s)
Heating Electric, Heat Pump
Cooling Central Air
Flooring Carpet, Tile, Wood
Fireplaces Type None
Fireplace No
Window Features Blinds
Appliance Washer, Stove/Oven - Electric, Microwave - Built-In, Dryer, Disposal
Exterior
Exterior Feature None
Parking Features Concrete
Garage Spaces 2.0
Roof Type Architectural Shingle
Porch Patio, Screened
Building
Story 2
Entry Level End Unit,Two
Foundation Slab
Sewer Municipal Sewer
Water Municipal Water
Structure Type None
New Construction No
Schools
Elementary Schools Belville
Middle Schools Leland
High Schools North Brunswick
Others
Tax ID 038ng008
Acceptable Financing Cash, Conventional, FHA, VA Loan
Listing Terms Cash, Conventional, FHA, VA Loan
Special Listing Condition None
Read Less Info
Want to know what your home might be worth? Contact us for a FREE valuation!

Our team is ready to help you sell your home for the highest possible price ASAP

"My job is to find and attract mastery-based agents to the office, protect the culture, and make sure everyone is happy! "


