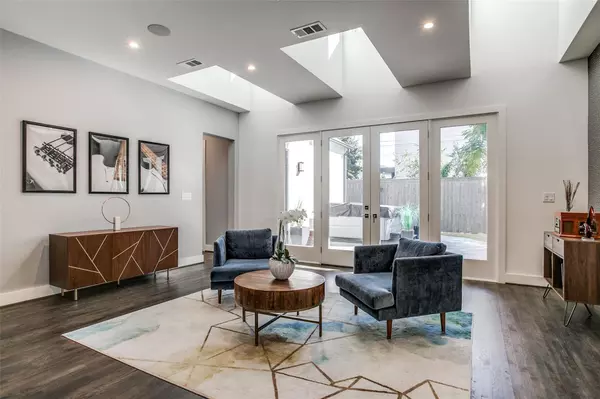$1,399,900
For more information regarding the value of a property, please contact us for a free consultation.
5 Beds
6 Baths
4,152 SqFt
SOLD DATE : 11/21/2022
Key Details
Property Type Single Family Home
Sub Type Single Family Residence
Listing Status Sold
Purchase Type For Sale
Square Footage 4,152 sqft
Price per Sqft $337
Subdivision Glenridge Estates
MLS Listing ID 20184852
Sold Date 11/21/22
Style Contemporary/Modern
Bedrooms 5
Full Baths 5
Half Baths 1
HOA Y/N None
Year Built 2017
Annual Tax Amount $24,345
Lot Size 8,102 Sqft
Acres 0.186
Property Description
This 2017 contemporary custom built home is move-in ready! As you enter the home you are welcomed by tall ceilings, hardwood flooring, warm natural light and sleek modern finishes. The first floor offers a large primary bedroom with en-suite bath featuring marble shower walls, soaking tub and enormous closet. Additionally on the first floor is bedroom or office with attached full bath, two living areas, powder bath, and laundry off garage which includes built-in storage for backpacks and sports gear. Chefs kitchen featuring large island with quartz countertops, an over sized pantry, natural wood custom cabinetry and Thermador appliances, will make you want to cook! As you transition upstairs you will find an additional 3 bedrooms all with private attached full baths and a game room. This bright and open home feeds to Withers Elementary and is in private school corridor, which allows for lots of schooling options. Don't miss the opportunity to get into your new home before the holidays!
Location
State TX
County Dallas
Community Curbs
Direction South on Lenel from Walnut Hill. West on Rochelle. Home will be on your left.
Rooms
Dining Room 1
Interior
Interior Features Cable TV Available, Cathedral Ceiling(s), Decorative Lighting, Eat-in Kitchen, Flat Screen Wiring, High Speed Internet Available, Kitchen Island, Open Floorplan, Pantry, Walk-In Closet(s)
Heating Central, Fireplace(s), Natural Gas
Cooling Ceiling Fan(s), Central Air
Flooring Carpet, Ceramic Tile, Luxury Vinyl Plank, Wood
Fireplaces Number 1
Fireplaces Type Gas
Appliance Built-in Gas Range, Built-in Refrigerator, Dishwasher, Disposal, Dryer, Gas Range, Gas Water Heater, Ice Maker, Microwave, Plumbed For Gas in Kitchen, Refrigerator, Washer
Heat Source Central, Fireplace(s), Natural Gas
Laundry Utility Room, Full Size W/D Area, Washer Hookup
Exterior
Exterior Feature Rain Gutters, Private Yard
Garage Spaces 2.0
Fence Wood
Community Features Curbs
Utilities Available Alley, Cable Available, City Sewer, City Water, Concrete, Curbs, Electricity Connected, Individual Gas Meter, Individual Water Meter, Phone Available, Sidewalk
Roof Type Composition
Garage Yes
Building
Lot Description Interior Lot
Story Two
Foundation Slab
Structure Type Frame,Siding,Stucco
Schools
Elementary Schools Withers
School District Dallas Isd
Others
Ownership Bell
Financing Cash
Read Less Info
Want to know what your home might be worth? Contact us for a FREE valuation!

Our team is ready to help you sell your home for the highest possible price ASAP

©2024 North Texas Real Estate Information Systems.
Bought with Non-Mls Member • NON MLS

"My job is to find and attract mastery-based agents to the office, protect the culture, and make sure everyone is happy! "






