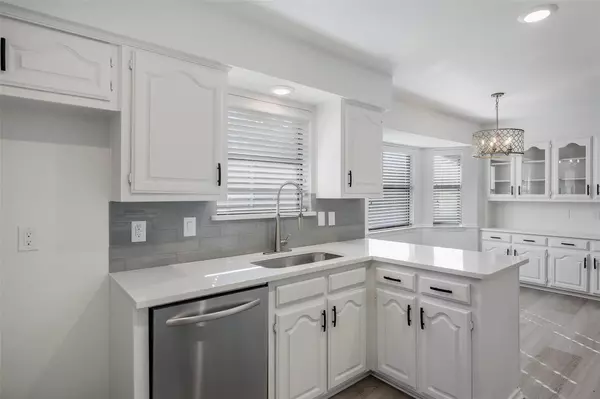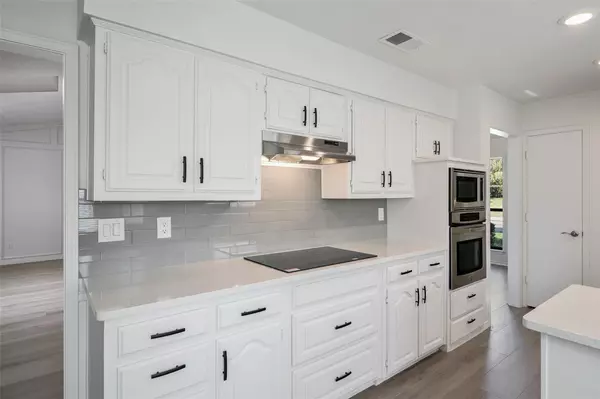$495,000
For more information regarding the value of a property, please contact us for a free consultation.
3 Beds
3 Baths
2,234 SqFt
SOLD DATE : 10/20/2022
Key Details
Property Type Single Family Home
Sub Type Single Family Residence
Listing Status Sold
Purchase Type For Sale
Square Footage 2,234 sqft
Price per Sqft $221
Subdivision Briarwyck Estates
MLS Listing ID 20167107
Sold Date 10/20/22
Style Traditional
Bedrooms 3
Full Baths 2
Half Baths 1
HOA Y/N None
Year Built 1980
Annual Tax Amount $7,293
Lot Size 9,931 Sqft
Acres 0.228
Lot Dimensions 80x124
Property Description
This charming, move in ready one-story home has been beautifully updated throughout! Just some of the updates include fresh paint, replaced flooring with stylish wood look tile, updated kitchen and bathrooms, replaced hardware and light fixtures and more! The kitchen is equipped with stainless appliances, KitchenAid dishwasher and microwave, white cabinetry, and large pantry closet. There are additional built-in cabinets in the breakfast room. Oversized family room features a fireplace, painted paneling, and skylight. The second living area, having a half bath and wet bar, could easily serve as a game room, office, or 4th bedroom. Beautiful formal dining room with vaulted ceiling and chandelier. The primary bedroom offers a beautifully updated bath having a jetted tub, separate shower, dual vanities with quartz countertops and two walk-in closets with shelving. The huge back yard has an oversized tiled patio and plenty of room for a pool plus large grassy area!
Location
State TX
County Dallas
Direction South on Marsh from Trinity Mills, right on Timberleaf
Rooms
Dining Room 2
Interior
Interior Features Built-in Features, Cable TV Available, Cathedral Ceiling(s), Chandelier, Double Vanity, Natural Woodwork, Paneling, Pantry, Walk-In Closet(s), Wet Bar
Heating Central, Electric, Fireplace(s)
Cooling Ceiling Fan(s), Central Air, Electric
Flooring Carpet, Tile, Wood
Fireplaces Number 1
Fireplaces Type Brick, Family Room, Gas Starter, Wood Burning
Appliance Dishwasher, Disposal, Electric Cooktop, Electric Oven, Microwave
Heat Source Central, Electric, Fireplace(s)
Exterior
Exterior Feature Covered Patio/Porch, Rain Gutters, Private Yard
Garage Spaces 2.0
Fence Back Yard, Fenced, Wood
Utilities Available Cable Available, City Sewer, City Water, Concrete, Curbs, Electricity Available, Electricity Connected, Natural Gas Available, Phone Available, Sewer Available
Roof Type Composition
Garage Yes
Building
Lot Description Interior Lot, Landscaped, Lrg. Backyard Grass, Many Trees, Sprinkler System, Subdivision
Story One
Foundation Slab
Structure Type Brick
Schools
School District Dallas Isd
Others
Ownership Of record
Financing Cash
Special Listing Condition Survey Available
Read Less Info
Want to know what your home might be worth? Contact us for a FREE valuation!

Our team is ready to help you sell your home for the highest possible price ASAP

©2024 North Texas Real Estate Information Systems.
Bought with Jeannie Nethery • Briggs Freeman Sotheby's Int'l

"My job is to find and attract mastery-based agents to the office, protect the culture, and make sure everyone is happy! "






