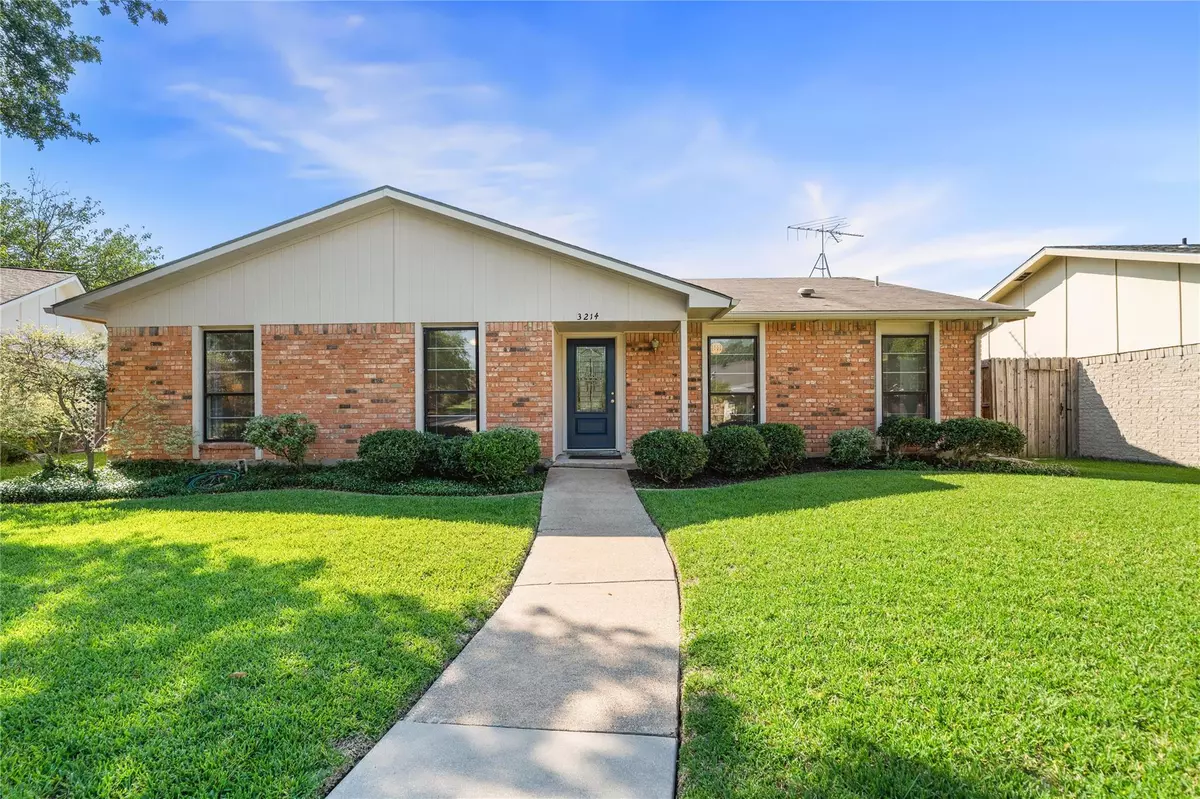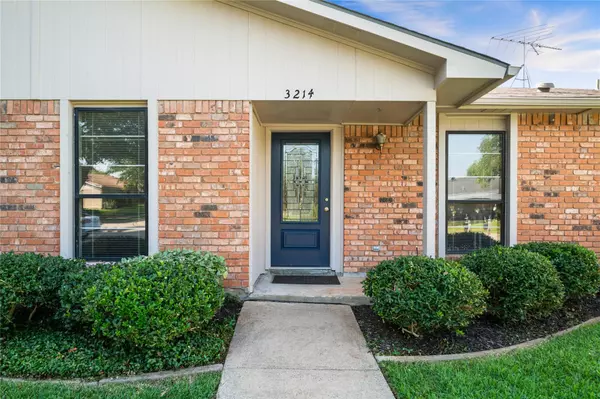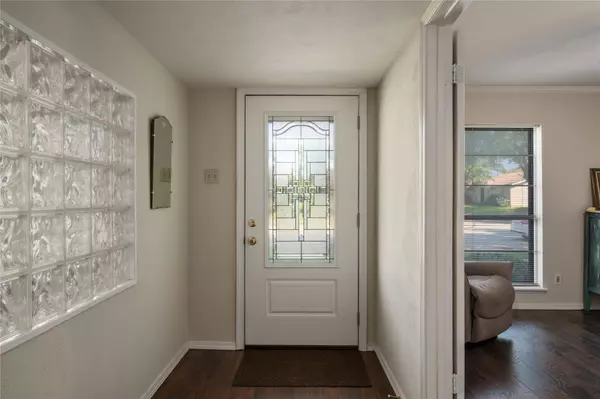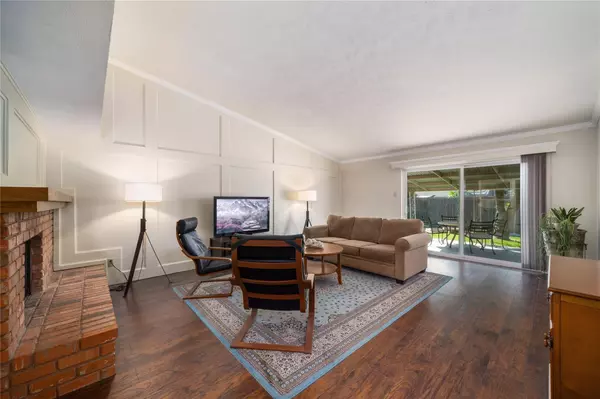$315,000
For more information regarding the value of a property, please contact us for a free consultation.
3 Beds
2 Baths
1,512 SqFt
SOLD DATE : 11/10/2022
Key Details
Property Type Single Family Home
Sub Type Single Family Residence
Listing Status Sold
Purchase Type For Sale
Square Footage 1,512 sqft
Price per Sqft $208
Subdivision Kenwood Heights 03
MLS Listing ID 20174107
Sold Date 11/10/22
Style Traditional
Bedrooms 3
Full Baths 2
HOA Y/N None
Year Built 1975
Annual Tax Amount $4,842
Lot Size 6,708 Sqft
Acres 0.154
Property Description
Welcome to this inviting home with 3 bedrooms and 2 bath and Valted living room ceilings, custom paneling and built-ins and Crown molding throughout. The home has New laminate wood flooring in most rooms and fresh tile flooring in bathrooms. Crown molding throughout, Plenty of additional storage throughout. The primary bedroom had an en suite bath and a Large walk-in closet in master. The third bedroom has French doors allowing it to be used as a bedroom, home office or flex room of your choice. The back patio in great for entertaining with nice size yard, Sprinkler system surrounding house and a 2 car garage.
This home is well maintained, Foundation repaired has been done from settling.
This Quiet Rowlett neighborhood is minutes from Walmart, Sprouts, dining, and entertainment. Near new resort development at Lake Ray Hubbard, Dart Rail, interstate 30, hwy 66, and George Bush Turnpike.
Location
State TX
County Dallas
Community Curbs, Restaurant, Sidewalks
Direction Head south on President George Bush Hwy toward Lakeview Pkwy - 26 ft Turn right at the 1st cross street onto Lakeview Pkwy - 0.8 mi Turn right onto Rowlett Rd - 0.3 mi Turn left onto Kenwood Dr - 0.2 mi Turn right onto Redwood Ln - 289 ft Turn right onto Cedar Ln - Home is on the right
Rooms
Dining Room 1
Interior
Interior Features Built-in Features, Cable TV Available, Paneling, Vaulted Ceiling(s), Walk-In Closet(s)
Heating Electric
Cooling Electric
Flooring Carpet, Laminate, Tile
Fireplaces Number 1
Fireplaces Type Brick, Living Room, Wood Burning
Appliance Dishwasher, Disposal, Dryer, Electric Cooktop, Electric Oven, Electric Range, Electric Water Heater, Microwave, Refrigerator, Washer
Heat Source Electric
Laundry Utility Room, Full Size W/D Area
Exterior
Exterior Feature Covered Patio/Porch, Rain Gutters
Garage Spaces 2.0
Fence Back Yard, Chain Link, Fenced, Gate, Wood
Community Features Curbs, Restaurant, Sidewalks
Utilities Available City Sewer, City Water, Concrete, Curbs, Electricity Connected, Individual Gas Meter, Individual Water Meter, Sidewalk
Roof Type Composition
Garage Yes
Building
Lot Description Subdivision
Story One
Foundation Slab
Structure Type Brick,Fiber Cement
Schools
Elementary Schools Choice Of School
School District Garland Isd
Others
Ownership Mr Wright
Acceptable Financing Cash, Conventional, FHA, VA Loan
Listing Terms Cash, Conventional, FHA, VA Loan
Financing Cash
Read Less Info
Want to know what your home might be worth? Contact us for a FREE valuation!

Our team is ready to help you sell your home for the highest possible price ASAP

©2025 North Texas Real Estate Information Systems.
Bought with Antonio Matarranz • Avangard Real Estate Serv.
"My job is to find and attract mastery-based agents to the office, protect the culture, and make sure everyone is happy! "






