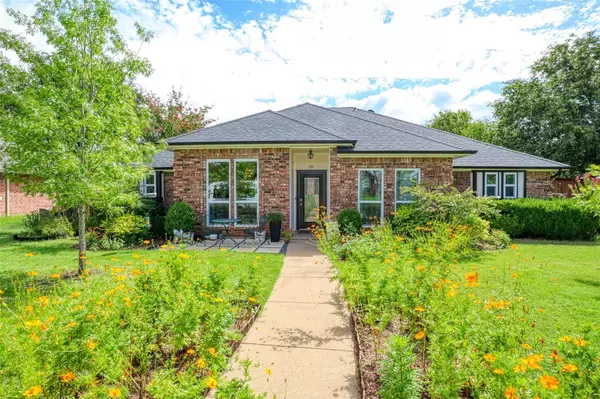$359,000
For more information regarding the value of a property, please contact us for a free consultation.
3 Beds
2 Baths
2,041 SqFt
SOLD DATE : 10/28/2022
Key Details
Property Type Single Family Home
Sub Type Single Family Residence
Listing Status Sold
Purchase Type For Sale
Square Footage 2,041 sqft
Price per Sqft $175
Subdivision Brian Terrace Ph I
MLS Listing ID 20171737
Sold Date 10/28/22
Style Traditional
Bedrooms 3
Full Baths 2
HOA Y/N None
Year Built 1986
Annual Tax Amount $6,128
Lot Size 0.258 Acres
Acres 0.258
Property Description
Welcome to your sanctuary. This 2,041sf home features 3 bedrooms and 2 full baths and is within walking distance of elementary, middle & high schools (Red Oak ISD). The decorative front door, the painted concrete floors, windows that let the light stream in, the perfect flow through the living spaces, this home will enchant you. Kitchen has granite countertops, double ovens, an oversized sink, electric cooktop and pantry. Main bedroom is at the rear of the house and attached bathroom has tiled shower & walk in closet. 2 additional bedrooms and a bathroom are at the front of the home. There are 2 spacious living areas one with a focal fireplace, wood paneling with elegant wainscoting features and built in bookshelves, the other with windows overlooking the landscaped backyard with it's 8 ft privacy fence. The backyard is a private oasis with a patio, large grassy area shaded by trees and a side garden with an arching wisteria canopy. There is an electric gate to access the rear garage.
Location
State TX
County Ellis
Direction Louise Ritter rd to Brian Way, right on Susan Way, left on Brandon Way, home is on the right
Rooms
Dining Room 2
Interior
Interior Features Built-in Features, Cable TV Available, Decorative Lighting, Flat Screen Wiring, Granite Counters, High Speed Internet Available, Kitchen Island, Paneling, Pantry, Vaulted Ceiling(s), Wainscoting
Heating Central, Natural Gas
Cooling Central Air, Electric
Flooring Concrete, Painted/Stained
Fireplaces Number 1
Fireplaces Type Brick, Gas Starter, Living Room, Wood Burning
Appliance Dishwasher, Disposal, Electric Cooktop, Electric Oven, Gas Water Heater, Microwave, Double Oven
Heat Source Central, Natural Gas
Laundry Electric Dryer Hookup, Utility Room, Full Size W/D Area, Washer Hookup
Exterior
Exterior Feature Rain Gutters, RV Hookup
Garage Spaces 2.0
Fence Back Yard, Fenced, Gate, Privacy, Wood
Utilities Available Cable Available, City Sewer, City Water, Curbs, Sidewalk, Underground Utilities
Roof Type Composition
Parking Type 2-Car Single Doors, Alley Access, Electric Gate, Garage, Garage Door Opener, Garage Faces Rear, Gated, Inside Entrance, Private
Garage Yes
Building
Lot Description Few Trees, Landscaped, Lrg. Backyard Grass
Story One
Foundation Slab
Structure Type Brick
Schools
Elementary Schools Wooden
School District Red Oak Isd
Others
Ownership Reese
Acceptable Financing Cash, Conventional, FHA, VA Loan
Listing Terms Cash, Conventional, FHA, VA Loan
Financing Conventional
Read Less Info
Want to know what your home might be worth? Contact us for a FREE valuation!

Our team is ready to help you sell your home for the highest possible price ASAP

©2024 North Texas Real Estate Information Systems.
Bought with Demetris Lemmons • Premium Realty

"My job is to find and attract mastery-based agents to the office, protect the culture, and make sure everyone is happy! "






