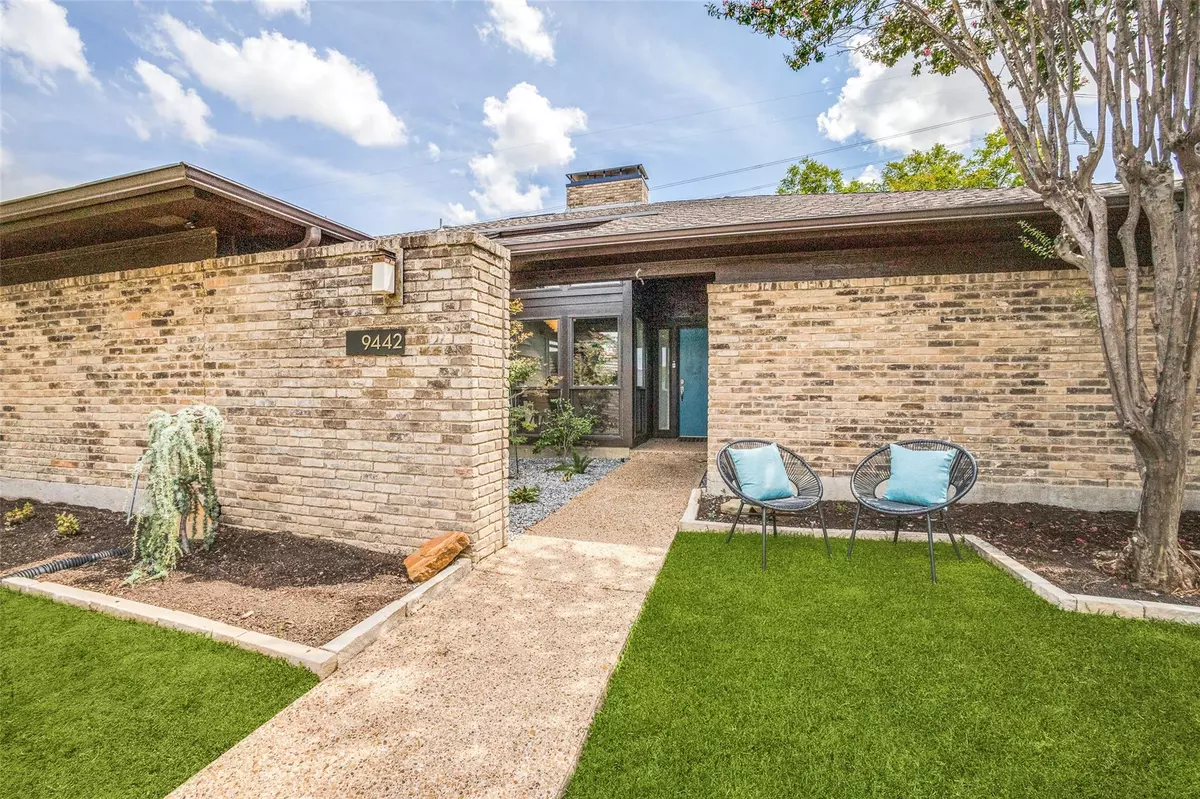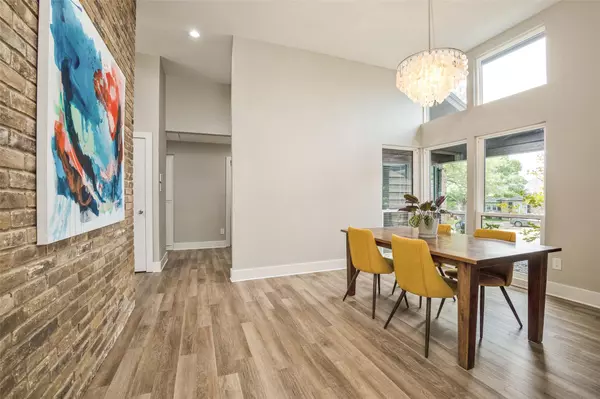$799,000
For more information regarding the value of a property, please contact us for a free consultation.
4 Beds
3 Baths
2,799 SqFt
SOLD DATE : 10/12/2022
Key Details
Property Type Single Family Home
Sub Type Single Family Residence
Listing Status Sold
Purchase Type For Sale
Square Footage 2,799 sqft
Price per Sqft $285
Subdivision Rolling Trails
MLS Listing ID 20156742
Sold Date 10/12/22
Bedrooms 4
Full Baths 3
HOA Y/N None
Year Built 1978
Annual Tax Amount $13,697
Lot Size 8,973 Sqft
Acres 0.206
Lot Dimensions 76 x 120
Property Description
*Multiple Offers! Submit Best & Final By 10AM Tuesday September 20th* THE ONE you have been waiting for! Lake Highlands gem zoned to coveted Merriman Park Elementary. This move-in ready 4 bedroom, 3 bath home has an amazing split floor plan perfect for todays lifestyle. Featuring quality updates and designer touches at every turn. Desirable chefs kitchen with large center island, quartz counters, stainless appliances and walk-in pantry opens to breakfast and second living area. Stunning light-filled living room with vaulted wood plank ceiling, soaring brick fireplace plus a wall of windows overlooking flagstone patio and private backyard. Spacious Primary Suite retreat on the back of the home offers a spa-like en-suite bath with free-standing tub, separate shower, dual sinks and large walk-in closet. Ask your agent for improvement list. Close to shopping, dining, 75 & 635 with easy access to downtown. A must see!
Location
State TX
County Dallas
Direction From Walnut Hill head Head North on Abrams, turn right on Hillview, take immediate right onHilldale, drive around curve and property will be on your right.
Rooms
Dining Room 2
Interior
Interior Features Chandelier, Decorative Lighting, Dry Bar, Eat-in Kitchen, Flat Screen Wiring, High Speed Internet Available, Kitchen Island, Open Floorplan, Pantry, Vaulted Ceiling(s), Walk-In Closet(s)
Heating Central
Cooling Ceiling Fan(s), Central Air, Electric
Flooring Carpet, Ceramic Tile, Luxury Vinyl Plank
Fireplaces Number 1
Fireplaces Type Gas Logs, Gas Starter, Living Room
Appliance Dishwasher, Disposal, Electric Oven, Gas Cooktop, Gas Water Heater, Microwave, Double Oven, Plumbed For Gas in Kitchen, Refrigerator, Vented Exhaust Fan
Heat Source Central
Laundry Electric Dryer Hookup, Utility Room, Full Size W/D Area, Washer Hookup
Exterior
Exterior Feature Rain Gutters, Private Yard
Garage Spaces 2.0
Fence Wood
Utilities Available Alley, City Sewer, City Water, Curbs, Individual Gas Meter, Individual Water Meter, Sidewalk
Roof Type Composition
Parking Type Alley Access, Electric Gate, Garage Door Opener, Garage Faces Rear
Garage Yes
Building
Lot Description Few Trees, Interior Lot, Landscaped, Sprinkler System
Story One
Foundation Slab
Structure Type Brick
Schools
School District Richardson Isd
Others
Ownership See DCAD
Acceptable Financing Cash, Conventional
Listing Terms Cash, Conventional
Financing Cash
Read Less Info
Want to know what your home might be worth? Contact us for a FREE valuation!

Our team is ready to help you sell your home for the highest possible price ASAP

©2024 North Texas Real Estate Information Systems.
Bought with Amy Timmerman • Dave Perry Miller Real Estate

"My job is to find and attract mastery-based agents to the office, protect the culture, and make sure everyone is happy! "






