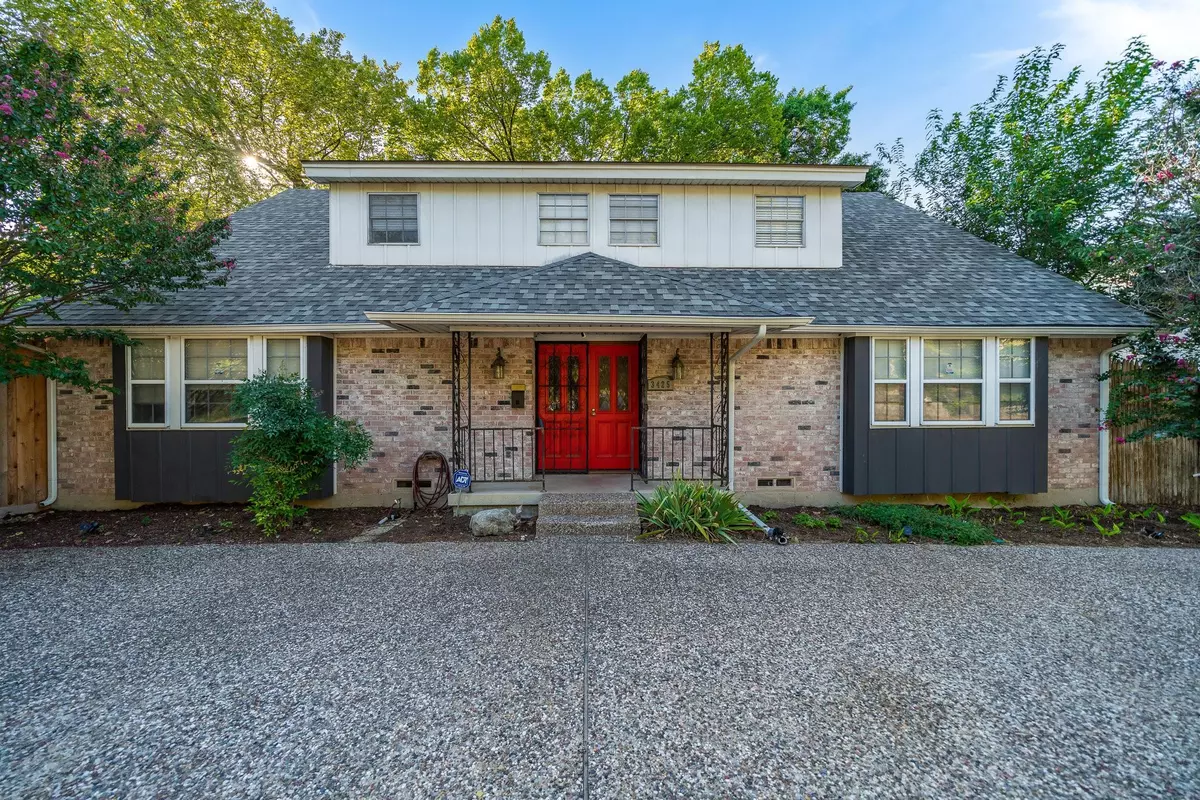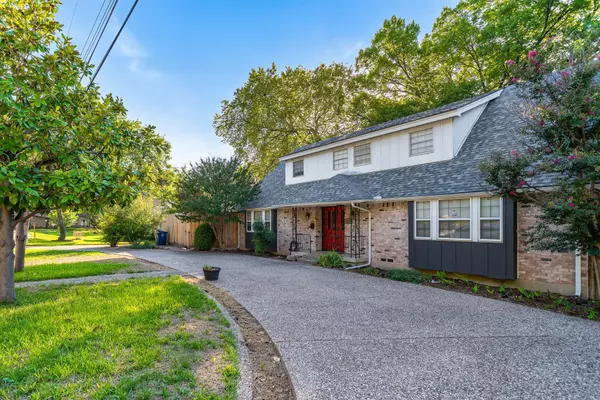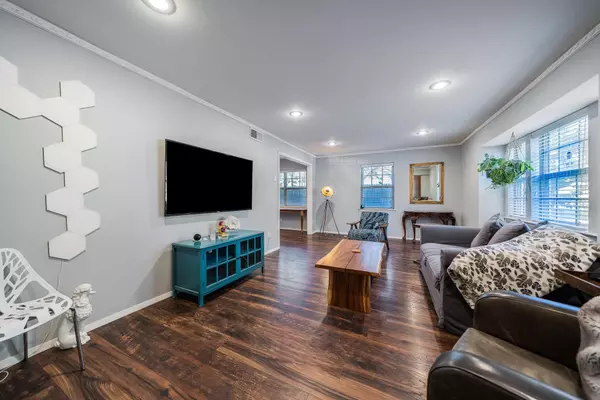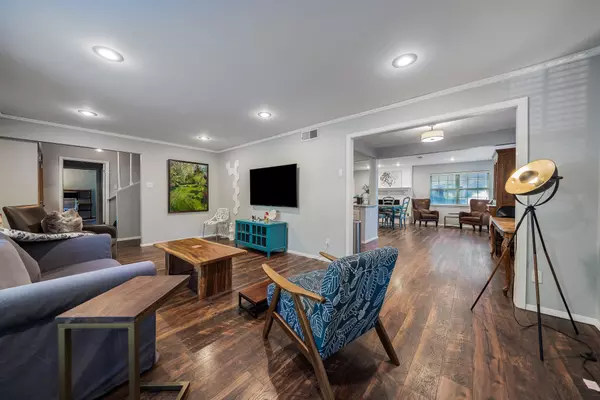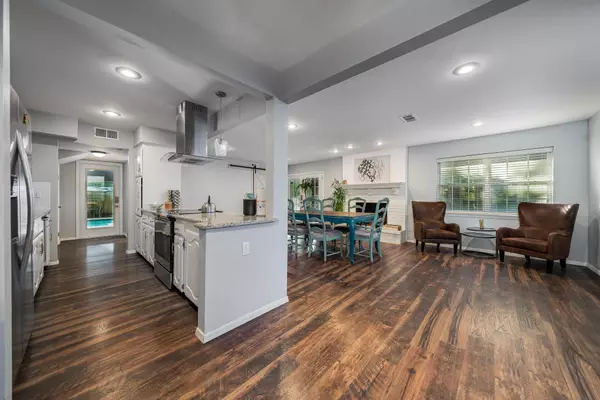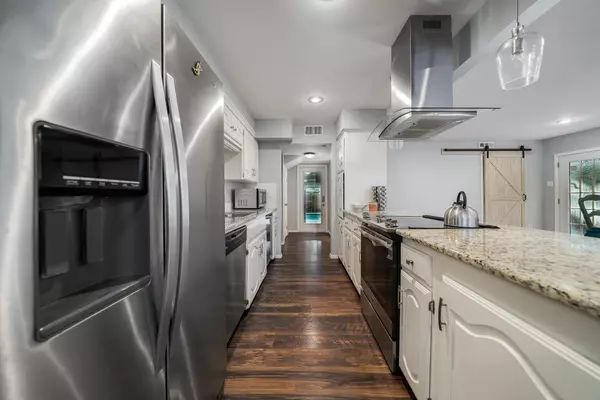$399,995
For more information regarding the value of a property, please contact us for a free consultation.
4 Beds
3 Baths
2,284 SqFt
SOLD DATE : 11/02/2022
Key Details
Property Type Single Family Home
Sub Type Single Family Residence
Listing Status Sold
Purchase Type For Sale
Square Footage 2,284 sqft
Price per Sqft $175
Subdivision Kiest Forest
MLS Listing ID 20154616
Sold Date 11/02/22
Style Traditional
Bedrooms 4
Full Baths 2
Half Baths 1
HOA Y/N None
Year Built 1967
Annual Tax Amount $7,360
Lot Size 10,715 Sqft
Acres 0.246
Property Description
Large updated home with downstairs master, a private pool and spa, and a large deck overlooking Hardin Creek. Beyond the front door are formal living and dining rooms that lead to an open concept family living and dining room and kitchen, all surrounding the fireplace. The kitchen has been updated with stainless steel refrigerator, included, stainless electric oven with glass cooktop, stainless dishwasher, and a stainless wine fridge tucked under granite countertops. Downstairs also has a laundry room, and a half bath. The garage has been converted to an additional entertaining area off of the pool and spa, offering a ton of covered space to host all of your friends and family. There is a storage or craft shed in back, and an oversized deck overlooking the gorgeous rocky creek. Upstairs has a large bedroom with attached and shared bathroom, 2 guest rooms, for a total of 4 bedrooms. Tons of closet and storage space!! If you love to entertain large groups this home is for you!
Location
State TX
County Dallas
Community Curbs, Sidewalks
Direction GPS
Rooms
Dining Room 2
Interior
Interior Features Built-in Wine Cooler, Cable TV Available, Cedar Closet(s), Decorative Lighting, Double Vanity, Granite Counters, High Speed Internet Available, Open Floorplan, Pantry, Walk-In Closet(s)
Heating Central
Cooling Ceiling Fan(s), Central Air, Electric
Flooring Carpet, Ceramic Tile, Wood
Fireplaces Number 1
Fireplaces Type Brick, Gas
Equipment Negotiable
Appliance Dishwasher, Disposal, Electric Cooktop, Electric Oven, Ice Maker, Refrigerator, Vented Exhaust Fan
Heat Source Central
Laundry Utility Room, Full Size W/D Area
Exterior
Exterior Feature Outdoor Living Center, Storage
Garage Spaces 2.0
Fence Gate, High Fence, Wood
Pool Fenced, In Ground, Outdoor Pool, Pump, Separate Spa/Hot Tub
Community Features Curbs, Sidewalks
Utilities Available Cable Available, City Sewer, City Water, Concrete, Curbs, Electricity Available, Individual Gas Meter, Individual Water Meter, Phone Available, Sidewalk
Waterfront Description Creek
Roof Type Composition
Garage Yes
Private Pool 1
Building
Lot Description Interior Lot, Many Trees, Rock Outcropping, Rugged, Sloped
Story Two
Foundation Slab
Structure Type Brick,Siding
Schools
School District Dallas Isd
Others
Ownership See Tax
Acceptable Financing Cash, Conventional, FHA
Listing Terms Cash, Conventional, FHA
Financing Conventional
Read Less Info
Want to know what your home might be worth? Contact us for a FREE valuation!

Our team is ready to help you sell your home for the highest possible price ASAP

©2024 North Texas Real Estate Information Systems.
Bought with Alexis Gorham • United Real Estate

"My job is to find and attract mastery-based agents to the office, protect the culture, and make sure everyone is happy! "

