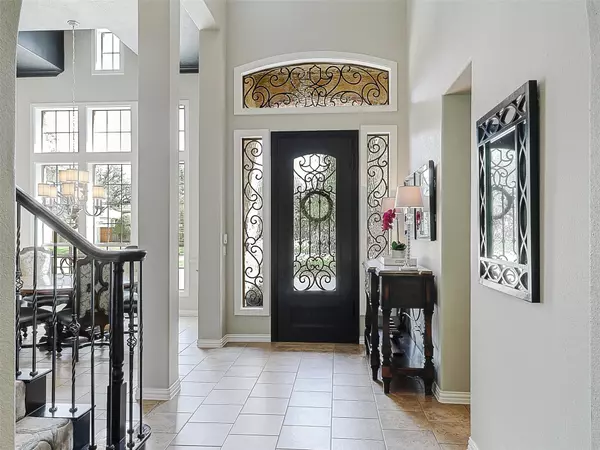$849,000
For more information regarding the value of a property, please contact us for a free consultation.
4 Beds
4 Baths
3,776 SqFt
SOLD DATE : 10/20/2022
Key Details
Property Type Single Family Home
Sub Type Single Family Residence
Listing Status Sold
Purchase Type For Sale
Square Footage 3,776 sqft
Price per Sqft $224
Subdivision Brightwood
MLS Listing ID 20148798
Sold Date 10/20/22
Style Traditional
Bedrooms 4
Full Baths 3
Half Baths 1
HOA Fees $72/ann
HOA Y/N Mandatory
Year Built 2003
Annual Tax Amount $10,924
Lot Size 7,840 Sqft
Acres 0.18
Property Description
Stonebridge beauty checks all the boxes! Luxury finishes & attention to detail in this Darling built home with private backyard, sparkling pool, attached spa, gardens & pet friendly artificial turf. Relax on the flagstone patio or under the covered area & take in the breathtaking greenbelt views! New low e windows brings natural beauty & light inside to the newly remodeled Chef's kitchen with quartz island & counters, wine cooler, custom painted cabinets, backsplash, gas cooktop & built-in Thermador refrigerator. Hardwoods flow from living area with gas log fireplace & built-in media center thru the downstairs master retreat with spa bath, dual vanities, framed lit mirrors & custom closet system that connects to the laundry room. Upstairs, a large game room with gorgeous pool table & Juliette balcony railing overlooks the entry. 3 bedrooms, walk-in closets, two full baths, study center plus a theater room with built-in chilled beverage & storage center. All media equipment included!
Location
State TX
County Collin
Community Community Pool, Fishing, Greenbelt, Jogging Path/Bike Path, Lake, Park, Perimeter Fencing, Playground, Pool, Sidewalks, Tennis Court(S)
Direction from Virginia Pkwy. N on Stonebridge Drive. Left on Habersham Way. Right on Oakbury. Right on Faraday. Follow the curve as it turns into Langmuir. Home is on your right.
Rooms
Dining Room 2
Interior
Interior Features Built-in Features, Built-in Wine Cooler, Cable TV Available, Chandelier, Decorative Lighting, Double Vanity, Dry Bar, Eat-in Kitchen, Flat Screen Wiring, Granite Counters, High Speed Internet Available, Kitchen Island, Natural Woodwork, Open Floorplan, Pantry, Sound System Wiring, Vaulted Ceiling(s), Wainscoting, Walk-In Closet(s)
Heating Central, Natural Gas
Cooling Ceiling Fan(s), Central Air, Electric
Flooring Carpet, Ceramic Tile, Cork, Hardwood, Wood
Fireplaces Number 1
Fireplaces Type Gas, Gas Logs, Gas Starter, Living Room, Raised Hearth, Stone
Equipment Home Theater
Appliance Built-in Gas Range, Built-in Refrigerator, Dishwasher, Disposal, Dryer, Electric Oven, Gas Cooktop, Gas Water Heater, Microwave, Plumbed For Gas in Kitchen, Refrigerator, Vented Exhaust Fan, Washer, Other
Heat Source Central, Natural Gas
Laundry Electric Dryer Hookup, Utility Room, Full Size W/D Area, Washer Hookup
Exterior
Exterior Feature Covered Patio/Porch, Garden(s), Rain Gutters, Lighting, Private Yard, Other
Garage Spaces 3.0
Fence Wood, Wrought Iron
Pool Fenced, Gunite, Heated, In Ground, Outdoor Pool, Pool Sweep, Pool/Spa Combo, Pump, Water Feature, Waterfall
Community Features Community Pool, Fishing, Greenbelt, Jogging Path/Bike Path, Lake, Park, Perimeter Fencing, Playground, Pool, Sidewalks, Tennis Court(s)
Utilities Available All Weather Road, Cable Available, City Sewer, City Water, Concrete, Curbs, Electricity Connected, Individual Gas Meter, Individual Water Meter, Natural Gas Available, Sewer Available, Sidewalk, Underground Utilities
Roof Type Composition,Shingle
Garage Yes
Private Pool 1
Building
Lot Description Few Trees, Greenbelt, Interior Lot, Landscaped, No Backyard Grass, Sprinkler System, Subdivision
Story Two
Foundation Slab
Structure Type Brick,Rock/Stone,Stucco
Schools
School District Mckinney Isd
Others
Ownership Michael W Medeiros & Nicole Y MacFadden
Acceptable Financing Cash, Conventional
Listing Terms Cash, Conventional
Financing Conventional
Read Less Info
Want to know what your home might be worth? Contact us for a FREE valuation!

Our team is ready to help you sell your home for the highest possible price ASAP

©2024 North Texas Real Estate Information Systems.
Bought with Danny Mcelroy • MCELROY TEAM REALTY

"My job is to find and attract mastery-based agents to the office, protect the culture, and make sure everyone is happy! "






