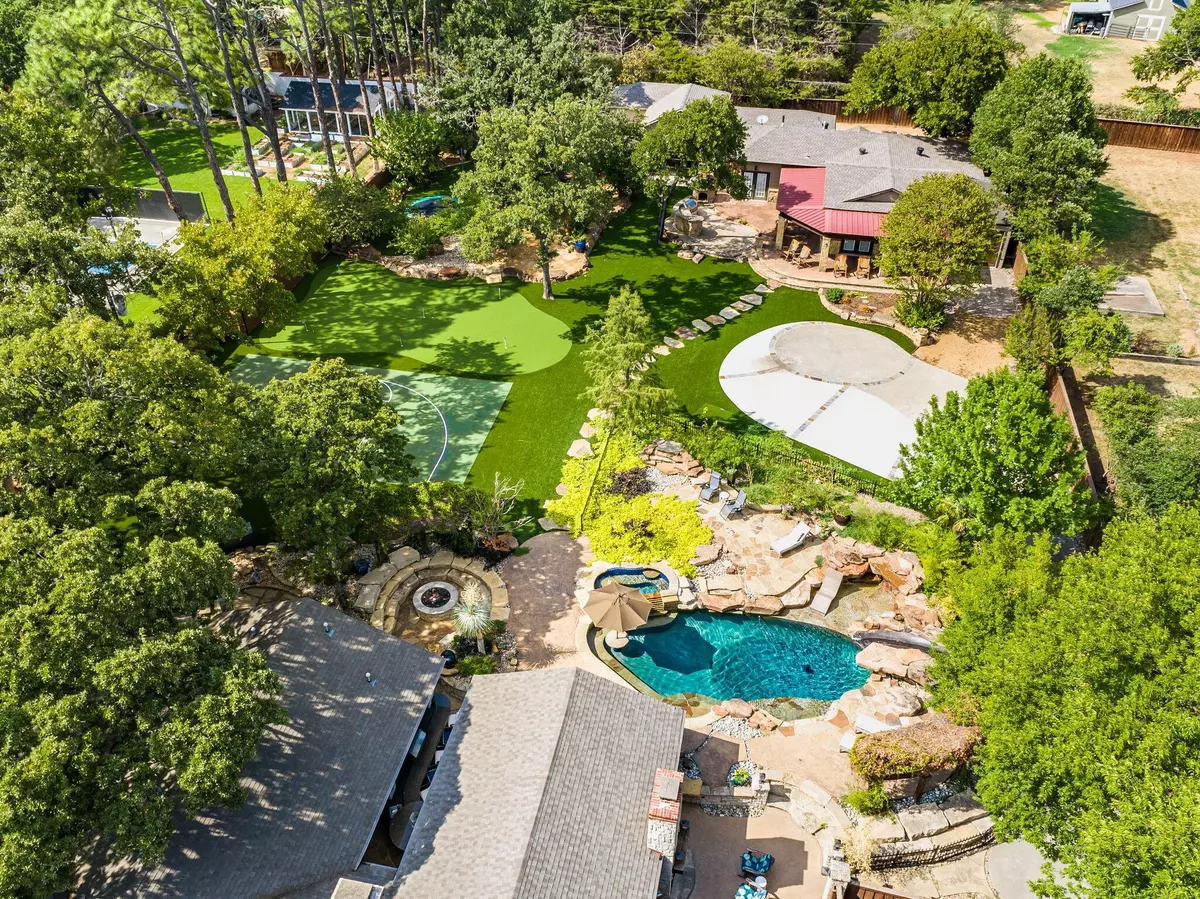$1,825,000
For more information regarding the value of a property, please contact us for a free consultation.
3 Beds
3 Baths
4,823 SqFt
SOLD DATE : 10/27/2022
Key Details
Property Type Single Family Home
Sub Type Single Family Residence
Listing Status Sold
Purchase Type For Sale
Square Footage 4,823 sqft
Price per Sqft $378
Subdivision Lake Hill Estates Sec 1
MLS Listing ID 20151188
Sold Date 10/27/22
Style Ranch
Bedrooms 3
Full Baths 3
HOA Y/N None
Year Built 1979
Annual Tax Amount $17,481
Lot Size 1.004 Acres
Acres 1.004
Property Description
Stunning Ranch Home on 1 acre with beautiful Guest House and Resort Style Pool!!! Too many updates & custom details to describe! Relax on either porch. Smart Home for easy living. Brand new hand scraped wood floors throughout. The kitchen will WOW you & with complete full butler's kitchen! New dining room conversion & is all open to the living & Kitchen. Master suite with 2 lg walk in closets that overlook private courtyard with gas firepit. Enter the resort style backyard for exclusive privacy!! Swimming pool & spa with slide & water features. Entire outdoor living area & full kitchen with see thru fireplace. More attractions include half-court basketball, golf putting area, tree house, & in ground trampoline with ENTIRE back yard being artificial turf!! Your guest will relax at their private guest house with their own porch, grill, & pizza oven for all the great entertainment times. Property also offers a 952 sqft workshop bonus garage that will leave you in AWE!! Welcome home!!
Location
State TX
County Denton
Direction 1171 West to Shiloh Road. Go South to Burning Tree. Home on right.
Rooms
Dining Room 2
Interior
Interior Features Built-in Features, Built-in Wine Cooler, Cable TV Available, Decorative Lighting, Double Vanity, Eat-in Kitchen, Flat Screen Wiring, Granite Counters, High Speed Internet Available, Open Floorplan, Pantry, Smart Home System, Sound System Wiring, Walk-In Closet(s), Wet Bar
Heating Fireplace(s), Natural Gas
Cooling Ceiling Fan(s), Central Air, Electric
Flooring Ceramic Tile, Hardwood
Fireplaces Number 4
Fireplaces Type Electric, Family Room, Fire Pit, Gas, Gas Logs, See Through Fireplace, Stone
Appliance Built-in Refrigerator, Commercial Grade Range, Commercial Grade Vent, Dishwasher, Disposal, Electric Oven, Gas Cooktop, Microwave, Double Oven
Heat Source Fireplace(s), Natural Gas
Laundry Electric Dryer Hookup, In Hall, Full Size W/D Area
Exterior
Exterior Feature Attached Grill, Basketball Court, Built-in Barbecue, Covered Patio/Porch, Fire Pit, Gas Grill, Rain Gutters, Lighting, Outdoor Grill, Outdoor Kitchen, Outdoor Living Center, Playground, Sport Court, Other
Garage Spaces 6.0
Fence Back Yard, Electric, Fenced, Gate, Privacy, Wood
Pool Diving Board, Fenced, Gunite, Heated, In Ground, Outdoor Pool, Pool Sweep, Pool/Spa Combo, Pump, Salt Water, Water Feature
Utilities Available Cable Available, City Sewer, City Water, Septic
Roof Type Composition,Metal
Garage Yes
Private Pool 1
Building
Lot Description Acreage, Interior Lot, Landscaped, Lrg. Backyard Grass, Many Trees, Pine, Sprinkler System
Story One
Foundation Slab
Structure Type Rock/Stone,Siding
Schools
School District Lewisville Isd
Others
Ownership see agent
Acceptable Financing Cash, Contract, FHA, VA Loan
Listing Terms Cash, Contract, FHA, VA Loan
Financing Conventional
Read Less Info
Want to know what your home might be worth? Contact us for a FREE valuation!

Our team is ready to help you sell your home for the highest possible price ASAP

©2024 North Texas Real Estate Information Systems.
Bought with Jeff Jacobs • Keller Williams Frisco Stars

"My job is to find and attract mastery-based agents to the office, protect the culture, and make sure everyone is happy! "

