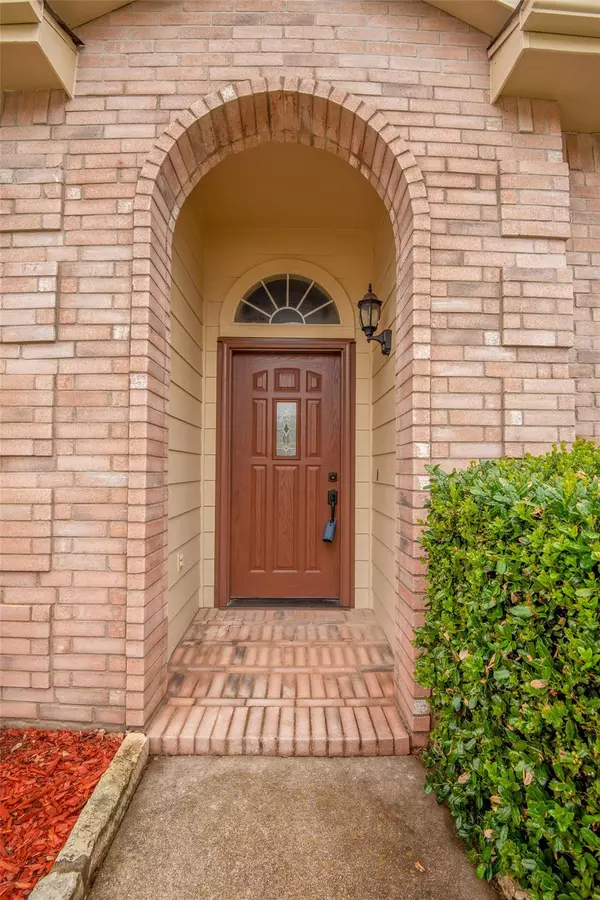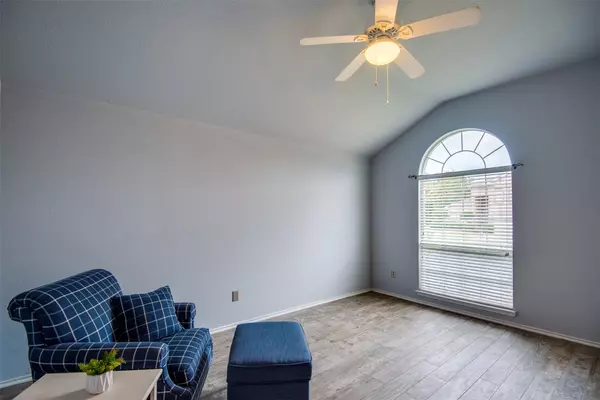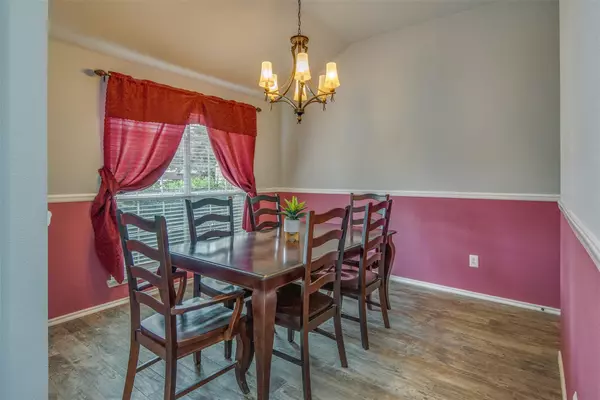$385,000
For more information regarding the value of a property, please contact us for a free consultation.
3 Beds
2 Baths
2,209 SqFt
SOLD DATE : 11/03/2022
Key Details
Property Type Single Family Home
Sub Type Single Family Residence
Listing Status Sold
Purchase Type For Sale
Square Footage 2,209 sqft
Price per Sqft $174
Subdivision Oakview Estates Add
MLS Listing ID 20146799
Sold Date 11/03/22
Style Traditional
Bedrooms 3
Full Baths 2
HOA Fees $50/qua
HOA Y/N Mandatory
Year Built 2000
Annual Tax Amount $6,181
Lot Size 7,535 Sqft
Acres 0.173
Property Description
Beautifully maintained home with fresh paint throughout, new carpet in the bedrooms & updated tile floor! This home features multiple living & dining areas perfect for entertaining. The home's focal point is the main family room with a tile fireplace with windows on either side, providing a view to the backyard & open to the kitchen & breakfast room. Off the living area is the kitchen & breakfast room. The recently updated kitchen showcases granite countertops, SS appliances including double oven & warming drawer, ample counter space, & storage with a large pantry. The formal living & dining rooms are at the front of the home. The expanded master suite can convert into 2 bedrooms & features large windows providing natural light, dual sinks, a large bathtub, a separate stand-up shower, & a huge walk-in closet! There are three additional bedrooms & an additional bathroom. The home's backyard offers a covered patio, shade, & the gate opens to the greenbelt & walking path behind the home!
Location
State TX
County Tarrant
Community Community Pool, Curbs, Greenbelt, Jogging Path/Bike Path, Playground
Direction Off of S. Cooper, turn west onto Turner Way, left on Heathcliff, right on Herrington, left on Londonderry Lane.
Rooms
Dining Room 2
Interior
Interior Features Cable TV Available, Eat-in Kitchen, Granite Counters, High Speed Internet Available, Kitchen Island, Open Floorplan, Pantry, Walk-In Closet(s)
Heating Central, Fireplace(s), Natural Gas
Cooling Ceiling Fan(s), Central Air, Electric
Flooring Carpet, Tile
Fireplaces Number 1
Fireplaces Type Gas Starter, Living Room, Wood Burning
Appliance Dishwasher, Disposal, Electric Range, Microwave, Convection Oven, Double Oven, Plumbed for Ice Maker, Warming Drawer
Heat Source Central, Fireplace(s), Natural Gas
Laundry Electric Dryer Hookup, Utility Room, Full Size W/D Area, Washer Hookup
Exterior
Exterior Feature Covered Patio/Porch, Rain Gutters, Lighting, Private Entrance, Private Yard
Garage Spaces 2.0
Fence Back Yard, Gate, Wood, Wrought Iron
Community Features Community Pool, Curbs, Greenbelt, Jogging Path/Bike Path, Playground
Utilities Available City Sewer, City Water, Community Mailbox, Curbs, Dirt, Electricity Available, Individual Gas Meter, Individual Water Meter, Phone Available, Underground Utilities
Roof Type Shingle
Garage Yes
Building
Lot Description Adjacent to Greenbelt, Few Trees, Landscaped, Level, Oak, Sprinkler System
Story One
Foundation Slab
Structure Type Brick
Schools
School District Mansfield Isd
Others
Ownership Stephen Griffin
Acceptable Financing Cash, Conventional, FHA, VA Loan
Listing Terms Cash, Conventional, FHA, VA Loan
Financing Conventional
Special Listing Condition Survey Available
Read Less Info
Want to know what your home might be worth? Contact us for a FREE valuation!

Our team is ready to help you sell your home for the highest possible price ASAP

©2025 North Texas Real Estate Information Systems.
Bought with Angela Hornburg • One West Real Estate
"My job is to find and attract mastery-based agents to the office, protect the culture, and make sure everyone is happy! "






