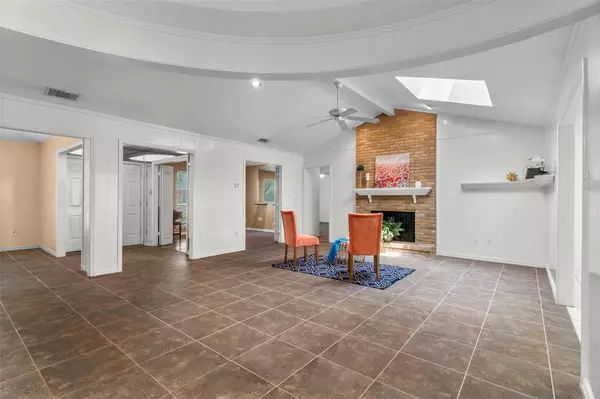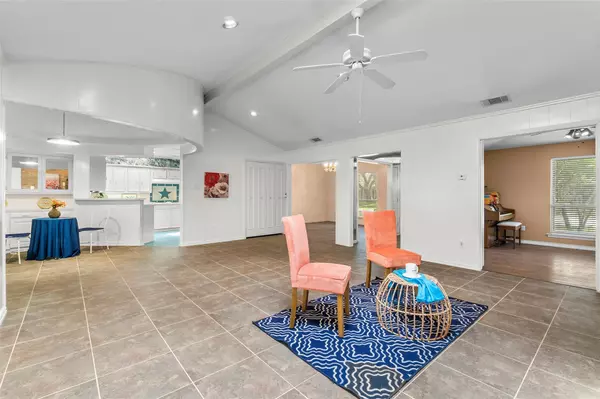$525,000
For more information regarding the value of a property, please contact us for a free consultation.
5 Beds
4 Baths
5,007 SqFt
SOLD DATE : 11/02/2022
Key Details
Property Type Single Family Home
Sub Type Single Family Residence
Listing Status Sold
Purchase Type For Sale
Square Footage 5,007 sqft
Price per Sqft $104
Subdivision Richland Park
MLS Listing ID 20141620
Sold Date 11/02/22
Style Traditional
Bedrooms 5
Full Baths 4
HOA Fees $3/ann
HOA Y/N Voluntary
Year Built 1974
Lot Size 8,712 Sqft
Acres 0.2
Property Description
Back on Market! Buyers chgd minds. This lovely, rambling home in popular Richland Park is ready for new owners, bring your fresh ideas! Home has two Master Bedrm Suites, main level and upstairs. Abundant storage thruout! Lg Liv Rm has wood burn fireplace and room for entertaining; Bkfst Nook has round ceiling and built-in cabs. Cute Kitchen needs refresh has Corian counters, elec stove, micro, pantry. The bright Family Rm, looks out to the pool and can be used for anything! Sep Dining Rm; Study. Lg Master Bedrm w ensuite Bath needing refresh has sep shower, tub, sep vans, lg WI's. Two Bedrms share the J&J full Bath. Bedrm #4 main level, near kitchen is split, has own full Bath. Upstairs offers huge Master Suite, custom blt cabs, sep shower, tub, ex-lg WI's, Massive Gameroom, super storage! Fenced Backyd gorgeous pool w stone water feature that lights. Foundation repair complete. AC units new 2016,pool resurf. 2021,fence 2018,water htrs 2018,ext. paint 2019,carpet 2022,stove 2022
Location
State TX
County Dallas
Community Curbs, Playground, Sidewalks, Tennis Court(S)
Direction From Central Expwy heading South, exit Beltline Rd and turn Left; Right on Abrams Rd.; then Left on Sheffield Dr. House sits on the Right.
Rooms
Dining Room 2
Interior
Interior Features Built-in Features, Cable TV Available, Chandelier, Decorative Lighting, Double Vanity, High Speed Internet Available, Paneling, Pantry, Vaulted Ceiling(s), Walk-In Closet(s)
Heating Natural Gas
Cooling Ceiling Fan(s), Central Air, Multi Units
Flooring Carpet, Ceramic Tile, Tile, Wood
Fireplaces Number 1
Fireplaces Type Brick, Gas Starter, Living Room, Masonry, Raised Hearth, Wood Burning
Appliance Dishwasher, Disposal, Electric Cooktop, Electric Oven, Gas Water Heater, Microwave
Heat Source Natural Gas
Laundry Electric Dryer Hookup, Utility Room, Full Size W/D Area, Washer Hookup
Exterior
Exterior Feature Attached Grill, Covered Patio/Porch, Rain Gutters
Garage Spaces 2.0
Carport Spaces 2
Fence High Fence, Wood
Pool Diving Board, Fenced, Gunite, In Ground, Outdoor Pool, Pool Sweep, Pump, Water Feature, Waterfall
Community Features Curbs, Playground, Sidewalks, Tennis Court(s)
Utilities Available Alley, Asphalt, Cable Available, City Sewer, City Water, Concrete, Curbs, Electricity Available, Individual Gas Meter, Sidewalk, Underground Utilities
Roof Type Composition
Garage Yes
Private Pool 1
Building
Lot Description Few Trees, Interior Lot, Landscaped, No Backyard Grass, Sprinkler System, Subdivision
Story Two
Foundation Slab
Structure Type Brick,Vinyl Siding
Schools
School District Richardson Isd
Others
Ownership See Agent
Acceptable Financing Cash, Conventional, VA Loan
Listing Terms Cash, Conventional, VA Loan
Financing Cash
Read Less Info
Want to know what your home might be worth? Contact us for a FREE valuation!

Our team is ready to help you sell your home for the highest possible price ASAP

©2024 North Texas Real Estate Information Systems.
Bought with Thai Dang • Fathom Realty LLC

"My job is to find and attract mastery-based agents to the office, protect the culture, and make sure everyone is happy! "






