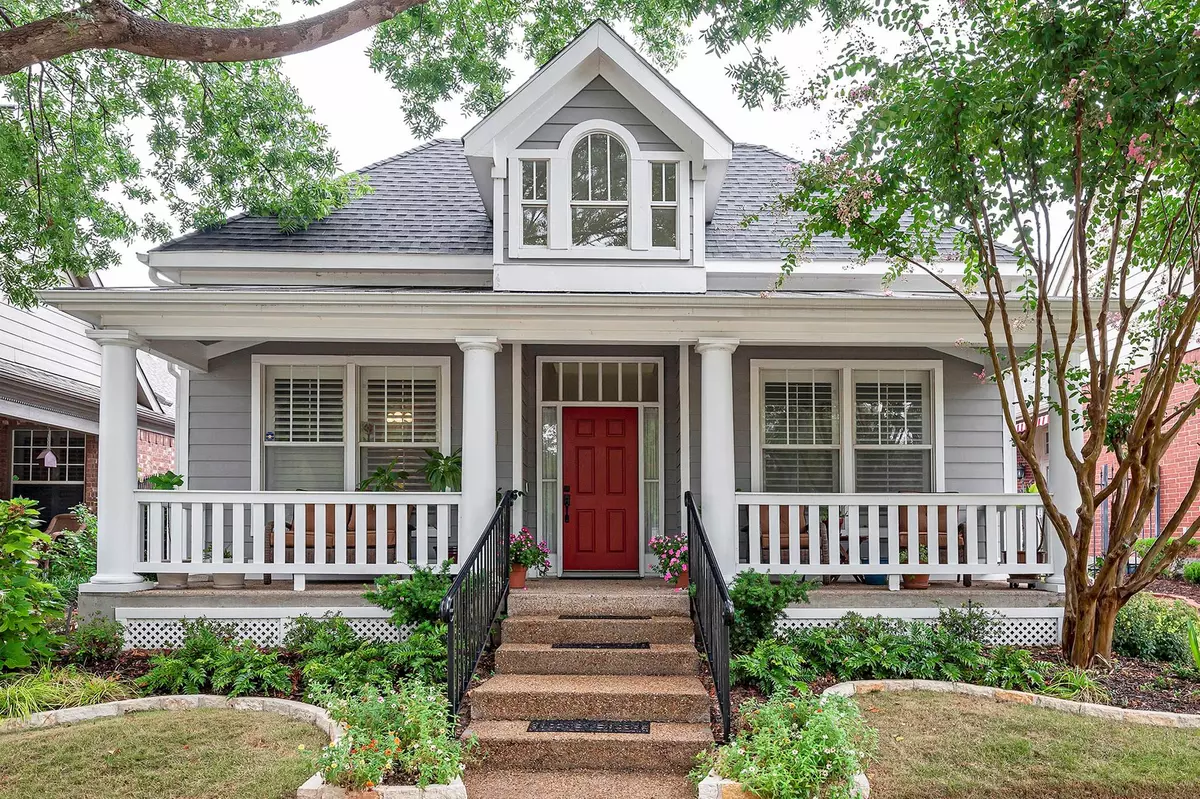$435,000
For more information regarding the value of a property, please contact us for a free consultation.
3 Beds
2 Baths
1,652 SqFt
SOLD DATE : 09/08/2022
Key Details
Property Type Single Family Home
Sub Type Single Family Residence
Listing Status Sold
Purchase Type For Sale
Square Footage 1,652 sqft
Price per Sqft $263
Subdivision Homestead At Carrollton Ph 1
MLS Listing ID 20140618
Sold Date 09/08/22
Style Prairie
Bedrooms 3
Full Baths 2
HOA Fees $113/qua
HOA Y/N Mandatory
Year Built 1999
Annual Tax Amount $6,056
Lot Size 4,399 Sqft
Acres 0.101
Property Description
Absolutely adorable single story Craftsman home in the highly sought after Homestead at Carrollton community! Wide entry with coffered ceiling and great lighting opens to a light, bright and open living, dining and kitchen area. Split master is its own private retreat and don't miss the spacious walk-in master closet done by California Closets!! Third bedroom could also be a study, playroom, or second retreat...whatever you choose. No carpet in this home. Engineered hardwoods in living,dining,master,and secondary bedrooms. Tile everywhere else. Plantation shutters thruout the entire home!! Outdoor deck with fabulous awning with remote, wind sensor and lights!! In addition to the side patio there is also a front porch for relaxing and enjoying the greenbelt that the home faces. Other updates:GDO and water heater-'19;furnace and landscaping-'20;iron rails on porch,gutters and weatherstripping-'21. Community pool and clubhouse! Kitchen fridge to convey with property.
Location
State TX
County Denton
Direction See GPS
Rooms
Dining Room 1
Interior
Interior Features Decorative Lighting, Double Vanity, Granite Counters, Kitchen Island, Open Floorplan, Vaulted Ceiling(s), Walk-In Closet(s)
Heating Natural Gas
Cooling Ceiling Fan(s), Central Air, Electric
Flooring Simulated Wood, Tile
Fireplaces Number 1
Fireplaces Type Gas Starter
Appliance Dishwasher, Disposal, Electric Oven, Gas Water Heater, Microwave, Refrigerator
Heat Source Natural Gas
Exterior
Exterior Feature Awning(s), Rain Gutters
Garage Spaces 2.0
Fence Wood
Utilities Available City Sewer, City Water, Curbs, Sidewalk
Roof Type Composition
Garage Yes
Building
Lot Description Greenbelt, Interior Lot, Landscaped, Sprinkler System, Subdivision, Zero Lot Line
Story One
Foundation Slab
Structure Type Fiber Cement
Schools
School District Lewisville Isd
Others
Financing Cash
Read Less Info
Want to know what your home might be worth? Contact us for a FREE valuation!

Our team is ready to help you sell your home for the highest possible price ASAP

©2024 North Texas Real Estate Information Systems.
Bought with Anthony Sclafani • RE/MAX Dallas Suburbs

"My job is to find and attract mastery-based agents to the office, protect the culture, and make sure everyone is happy! "






