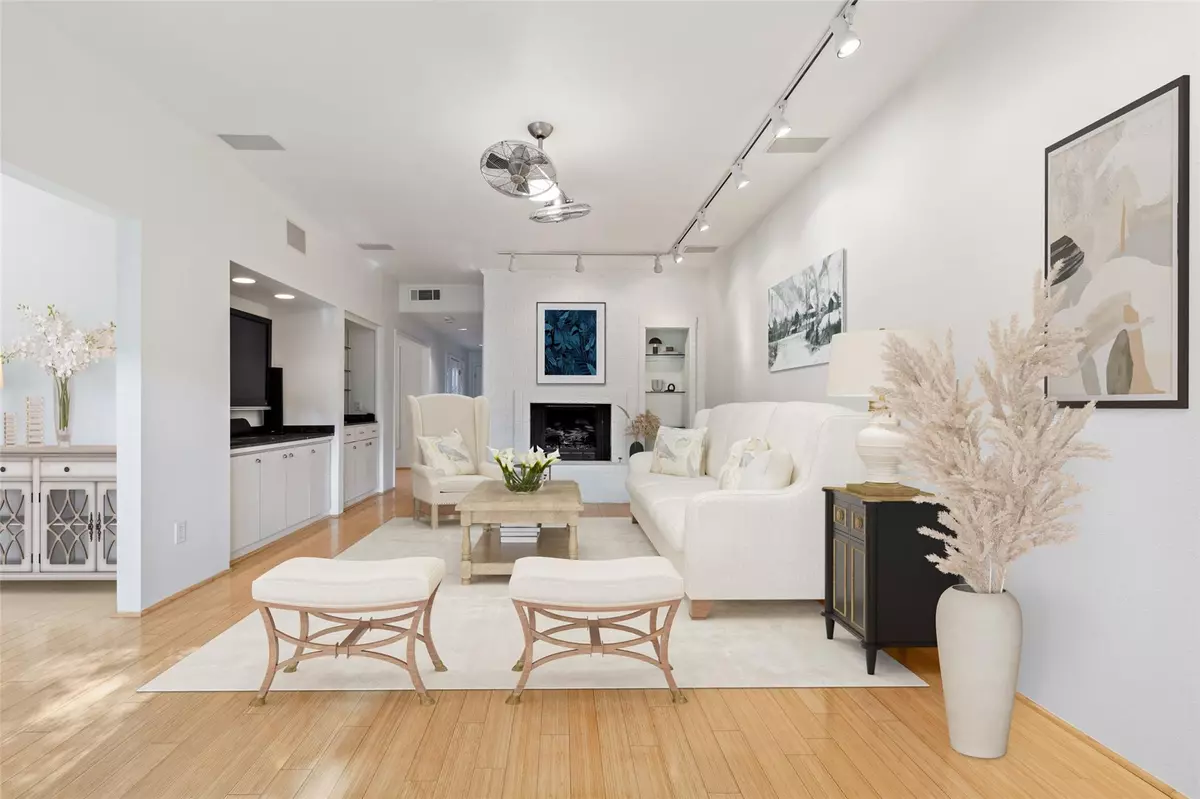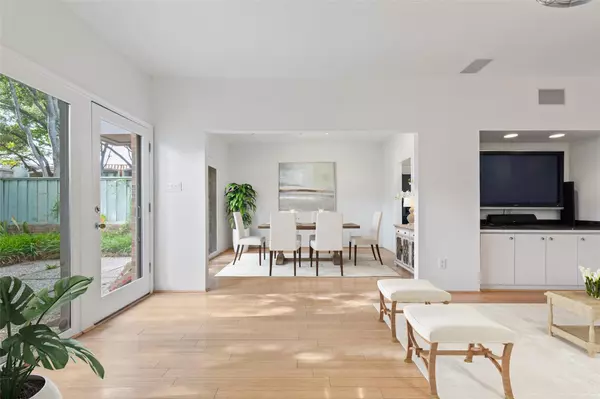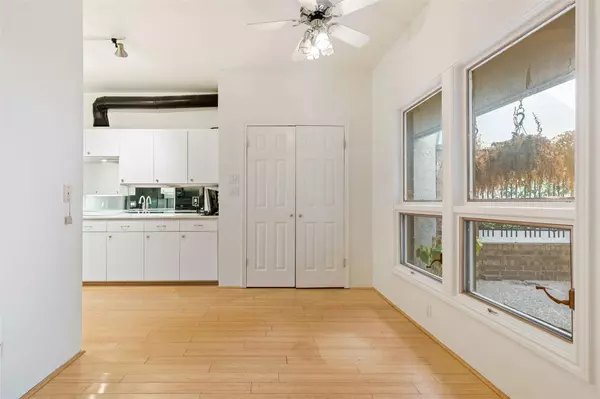$497,500
For more information regarding the value of a property, please contact us for a free consultation.
2 Beds
3 Baths
2,508 SqFt
SOLD DATE : 10/19/2022
Key Details
Property Type Townhouse
Sub Type Townhouse
Listing Status Sold
Purchase Type For Sale
Square Footage 2,508 sqft
Price per Sqft $198
Subdivision Frenchmans Creek
MLS Listing ID 20140994
Sold Date 10/19/22
Style Traditional
Bedrooms 2
Full Baths 2
Half Baths 1
HOA Fees $275/mo
HOA Y/N Mandatory
Year Built 1981
Annual Tax Amount $10,765
Lot Size 3,223 Sqft
Acres 0.074
Property Description
MODERN TOWNHOME IN PRIME NORTH DALLAS LOCATION WITH A FENCED-IN PATIO! Feel the charm the moment you step inside this open-concept floorplan with gorgeous wood floors, decorative lighting, plantation shutters & neutral colors. Prepare meals in the gourmet kitchen offering tons of cabinets & counter space plus a pantry, or host in the impressive family room showcasing a floor-to-ceiling painted brick fireplace, wet bar & massive windows for natural light. Retreat to your luxurious primary suite & enjoy the cozy fireplace, sitting area & private balcony plus a remodeled spa-like bath marked by a dual sink vanity & jetted tub. The 2nd primary suite also has a balcony & private ensuite bath plus two sizable walk-in closets. The expansive fenced-in patio offers lush landscaping making a great outdoor space for entertaining & relaxation. Nestled in a beautiful gated community with a clubhouse & multiple pools just minutes from Bachman Lake, parks, shopping & easy access to Northwest Highway!
Location
State TX
County Dallas
Community Club House, Community Pool, Gated
Direction From Northwest Hwy heading east, turn left onto Frenchmans Creek Dr. Turn right onto Woodcreek Dr. Turn left onto Esplanade Dr and the home will be to your left.
Rooms
Dining Room 2
Interior
Interior Features Cable TV Available, Chandelier, Decorative Lighting, Double Vanity, High Speed Internet Available, Pantry, Walk-In Closet(s), Wet Bar
Heating Central, Electric, Zoned
Cooling Ceiling Fan(s), Central Air, Electric, Zoned
Flooring Carpet, Ceramic Tile, Wood
Fireplaces Number 2
Fireplaces Type Brick, Decorative, Family Room, Gas Starter, Master Bedroom
Appliance Dishwasher, Disposal, Electric Cooktop, Electric Oven, Electric Water Heater, Microwave
Heat Source Central, Electric, Zoned
Laundry Electric Dryer Hookup, In Hall, Full Size W/D Area, Washer Hookup
Exterior
Exterior Feature Private Yard
Garage Spaces 2.0
Fence Brick, Wood
Community Features Club House, Community Pool, Gated
Utilities Available City Sewer, City Water
Roof Type Other
Garage Yes
Building
Lot Description Interior Lot, Sprinkler System, Subdivision
Story Two
Foundation Slab
Structure Type Brick,Stucco
Schools
School District Dallas Isd
Others
Ownership See Offer Instructions
Financing Conventional
Read Less Info
Want to know what your home might be worth? Contact us for a FREE valuation!

Our team is ready to help you sell your home for the highest possible price ASAP

©2024 North Texas Real Estate Information Systems.
Bought with Clifton Kessler • Allie Beth Allman & Assoc.

"My job is to find and attract mastery-based agents to the office, protect the culture, and make sure everyone is happy! "






