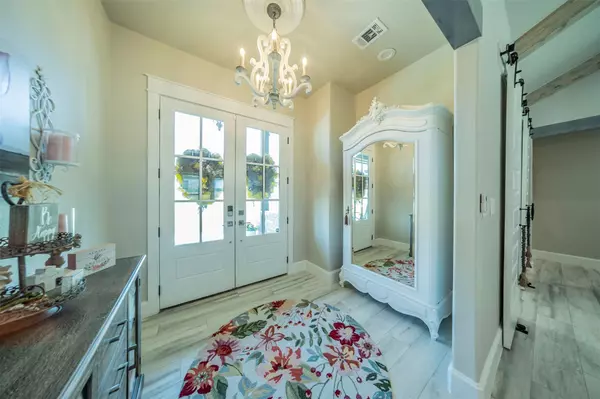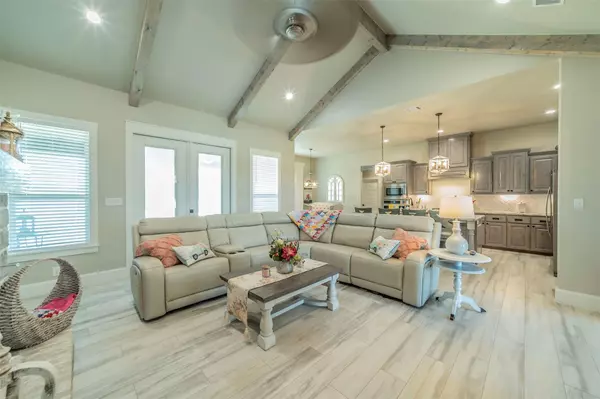$725,000
For more information regarding the value of a property, please contact us for a free consultation.
4 Beds
2 Baths
2,210 SqFt
SOLD DATE : 09/09/2022
Key Details
Property Type Single Family Home
Sub Type Single Family Residence
Listing Status Sold
Purchase Type For Sale
Square Footage 2,210 sqft
Price per Sqft $328
Subdivision Friendship Ranch Ph 2
MLS Listing ID 20135930
Sold Date 09/09/22
Style Traditional
Bedrooms 4
Full Baths 2
HOA Y/N None
Year Built 2022
Annual Tax Amount $185
Lot Size 1.000 Acres
Acres 1.0
Lot Dimensions TBV
Property Description
This 4.2.2 Modern Farmhouse is not your average custom home.The home has been custom designed with upgrades galore. Porcelain tile in the entire house. Chandeliers,windmill fan,dining fixture over abundance of led recessed lights,counter top lighting ample stained custom alder wood kitchen cabinets,high grade granite countertops,subway backsplash tile gas cooktop sep oven,oversized pantry with butcher block top and appliance storage,shiplap & stone gas fireplace, stained grey wooden beams and over door wraps, combo mud & laundry room with a pocket door going in to the custom built master closet.Oversized master with knotty pine ceiling.Relax in your 6ft tub with unlimited hot water tankless hot water heater, watching your tv. Extended roofline's to make oversized front and back porches.Outdoor lighting,chandeliers,ceiling fans,sprinkler system, fenced backyard,custom pool with beach entry 30X40 workshop with covered front porch,plumbed for a full bathroom,18x30 awning for RV Parking.
Location
State TX
County Wise
Direction From Hwy 51 And 114 Go South On Hwy 51, Take a left on Cr 4699, turn Left On CR 4698 (next to the big yellow house, apron 1 Mile turn right On Friendship Way, House is on the right.
Rooms
Dining Room 1
Interior
Interior Features Built-in Features, Chandelier, Decorative Lighting, Double Vanity, Flat Screen Wiring, Granite Counters, High Speed Internet Available, Kitchen Island, Open Floorplan, Pantry, Vaulted Ceiling(s), Walk-In Closet(s), Other
Heating Central, Electric, ENERGY STAR Qualified Equipment, Propane
Cooling Ceiling Fan(s), Central Air, Electric, ENERGY STAR Qualified Equipment
Flooring Tile
Fireplaces Number 1
Fireplaces Type Gas Logs, Gas Starter, Living Room, Masonry, Propane, Raised Hearth, Stone
Equipment Other
Appliance Dishwasher, Disposal, Electric Oven, Gas Cooktop, Tankless Water Heater
Heat Source Central, Electric, ENERGY STAR Qualified Equipment, Propane
Laundry Electric Dryer Hookup, Utility Room, Full Size W/D Area, Washer Hookup
Exterior
Exterior Feature Covered Patio/Porch, Rain Gutters, Lighting, RV Hookup, RV/Boat Parking
Garage Spaces 2.0
Carport Spaces 2
Fence Back Yard, Pipe
Pool Gunite, In Ground, Pool Sweep, Pump, Other
Utilities Available Aerobic Septic, Asphalt, Co-op Electric, Co-op Water
Roof Type Composition
Garage Yes
Private Pool 1
Building
Lot Description Acreage, Few Trees, Landscaped, Lrg. Backyard Grass, Subdivision
Story One
Foundation Slab
Structure Type Brick,Rock/Stone
Schools
School District Boyd Isd
Others
Restrictions Deed
Ownership Owner Of Record
Financing Conventional
Special Listing Condition Deed Restrictions, Owner/ Agent
Read Less Info
Want to know what your home might be worth? Contact us for a FREE valuation!

Our team is ready to help you sell your home for the highest possible price ASAP

©2024 North Texas Real Estate Information Systems.
Bought with Pat Burns • Newland Real Estate, Inc.

"My job is to find and attract mastery-based agents to the office, protect the culture, and make sure everyone is happy! "






