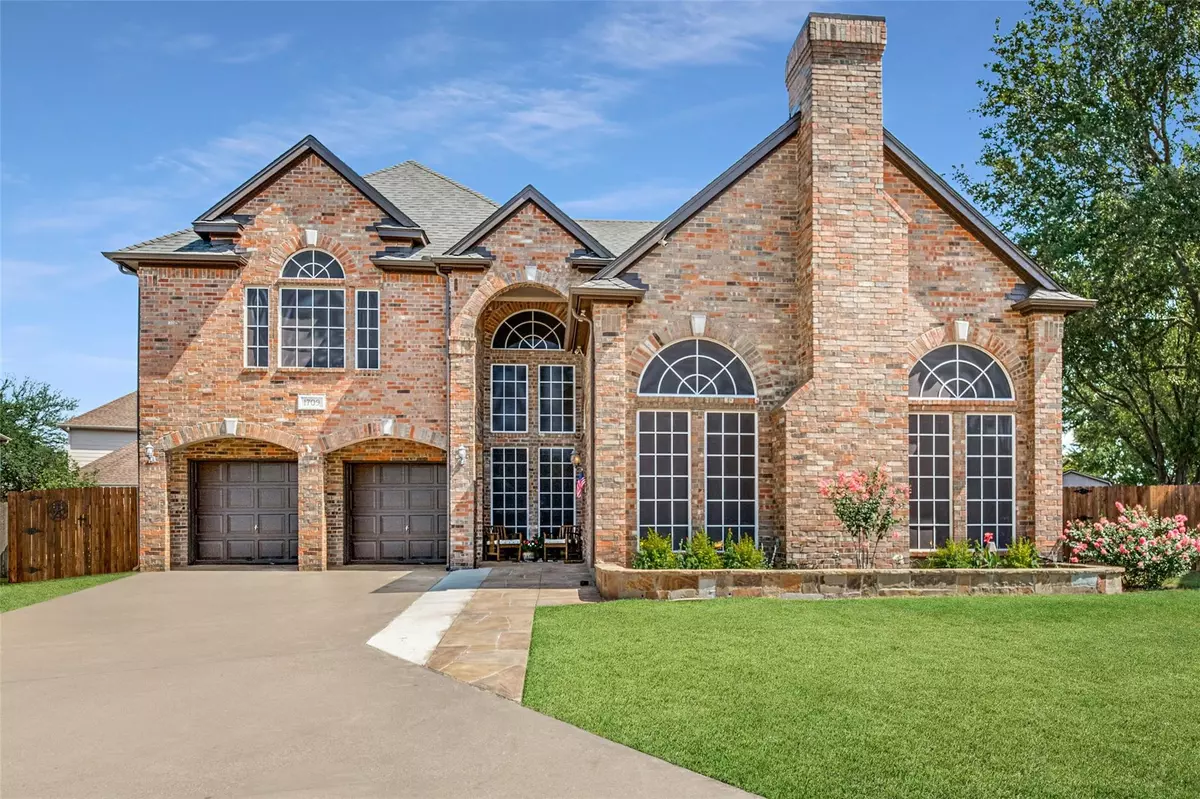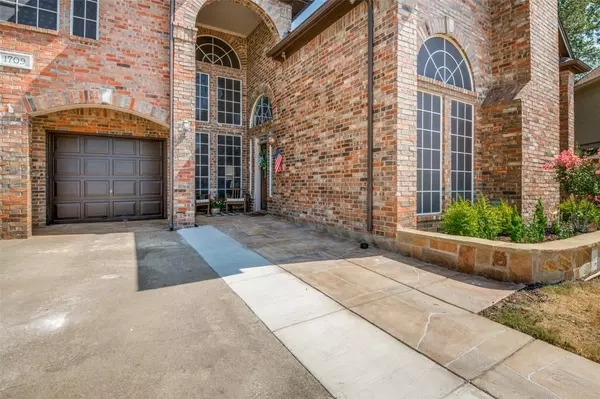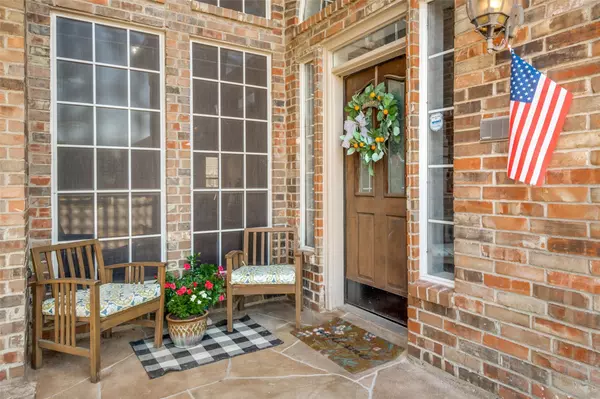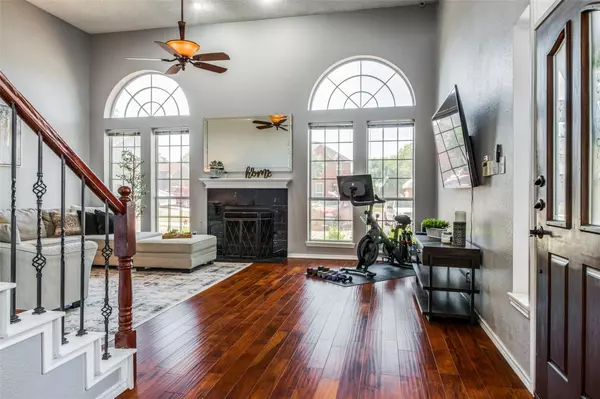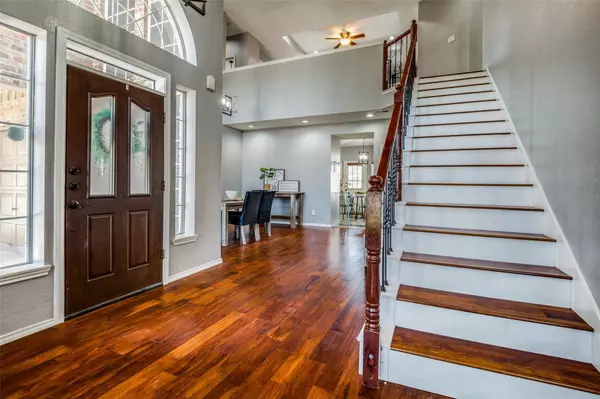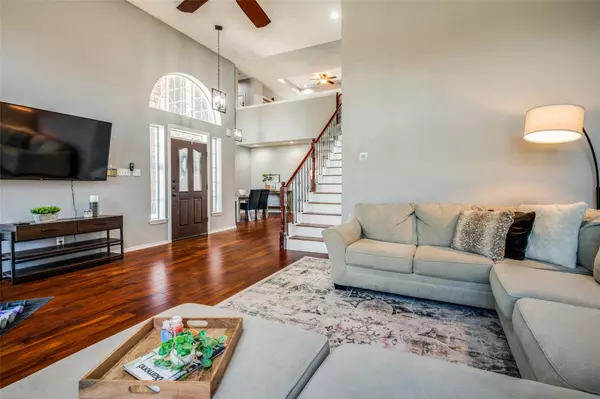$560,000
For more information regarding the value of a property, please contact us for a free consultation.
4 Beds
4 Baths
3,053 SqFt
SOLD DATE : 09/16/2022
Key Details
Property Type Single Family Home
Sub Type Single Family Residence
Listing Status Sold
Purchase Type For Sale
Square Footage 3,053 sqft
Price per Sqft $183
Subdivision Stone Creek Add Ph 3B
MLS Listing ID 20128638
Sold Date 09/16/22
Style Traditional
Bedrooms 4
Full Baths 3
Half Baths 1
HOA Y/N None
Year Built 1990
Annual Tax Amount $7,435
Lot Size 9,016 Sqft
Acres 0.207
Property Description
Pride of ownership is evident in this hard-to-find 4 beds, 3.5 bath home in Flower Mound. Upon entering you see the beautiful, engineered hardwood floors throughout and custom light fixtures. Step inside, youll love the high ceilings and elegant but comfortable living room which is centered by the gas fireplace. The private first floor owner's suite features a luxurious ensuite bath with large tub separate shower and walk-in closet. Second floor boasts 3 additional large bedrooms, 2 baths and a large open flex space. Cooking in the large kitchen will be easy, granite countertops, gas range, lots of cabinets, pantry and plenty of natural light. This well-maintained spacious luxurious home in the quiet and friendly neighborhood built on a desirable cul-de-sac. Fabulous landscaped backyard with large, covered patio perfect for entertaining or relaxing! There's too many upgrades to list them all! You'll have to come and see for yourself why this house is so special!
Location
State TX
County Denton
Community Curbs
Direction From Morris Road turn east on Forest Vista Drive make a right at crpe myrtle and another ride at Forest Oak Court, continue to cul-de-sac house will be on right.
Rooms
Dining Room 2
Interior
Interior Features Cable TV Available, Cathedral Ceiling(s), Chandelier, Decorative Lighting, Double Vanity, Eat-in Kitchen, Granite Counters, High Speed Internet Available, Pantry, Walk-In Closet(s), Wet Bar, Wired for Data
Heating Central, Natural Gas
Cooling Attic Fan, Ceiling Fan(s), Central Air, Electric
Flooring Carpet, Ceramic Tile, Luxury Vinyl Plank, Simulated Wood
Fireplaces Number 1
Fireplaces Type Gas Logs, Gas Starter, Wood Burning
Appliance Dishwasher, Disposal, Electric Oven, Gas Cooktop, Microwave, Plumbed for Ice Maker
Heat Source Central, Natural Gas
Laundry Electric Dryer Hookup, Utility Room, Full Size W/D Area, Stacked W/D Area
Exterior
Exterior Feature Covered Patio/Porch, Rain Gutters
Garage Spaces 2.0
Fence Wood
Community Features Curbs
Utilities Available City Sewer, City Water, Curbs, Sidewalk
Roof Type Composition
Garage Yes
Building
Lot Description Acreage, Cul-De-Sac, Few Trees, Landscaped, Lrg. Backyard Grass
Story Two
Foundation Slab
Structure Type Brick
Schools
School District Lewisville Isd
Others
Restrictions No Known Restriction(s)
Ownership See Tax
Acceptable Financing Cash, Conventional, FHA, VA Loan
Listing Terms Cash, Conventional, FHA, VA Loan
Financing Conventional
Read Less Info
Want to know what your home might be worth? Contact us for a FREE valuation!

Our team is ready to help you sell your home for the highest possible price ASAP

©2024 North Texas Real Estate Information Systems.
Bought with Stefanie Tull • CENTURY 21 JUDGE FITE CO.

"My job is to find and attract mastery-based agents to the office, protect the culture, and make sure everyone is happy! "

