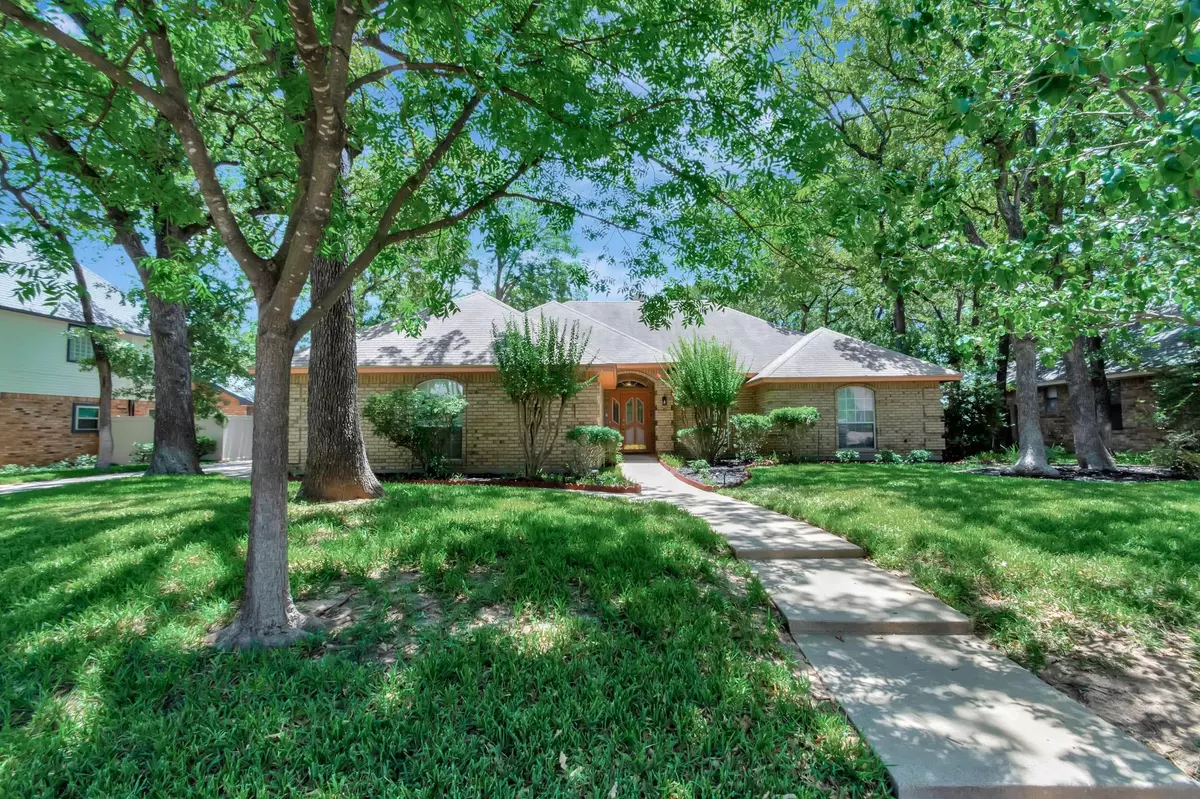$350,000
For more information regarding the value of a property, please contact us for a free consultation.
3 Beds
2 Baths
1,985 SqFt
SOLD DATE : 09/06/2022
Key Details
Property Type Single Family Home
Sub Type Single Family Residence
Listing Status Sold
Purchase Type For Sale
Square Footage 1,985 sqft
Price per Sqft $176
Subdivision Kelmont Park Add
MLS Listing ID 20125551
Sold Date 09/06/22
Style Traditional
Bedrooms 3
Full Baths 2
HOA Y/N None
Year Built 1988
Annual Tax Amount $6,422
Lot Size 0.255 Acres
Acres 0.255
Property Description
Look no further! Come see this adorable & well maintained original-owner custom home. Centrally located with easy access to highways, shopping, dining & entertainment. Situated on over a quarter of an acre in a quiet & established neighborhood featuring all brick exterior, lush grass, freshly installed carpet, recessed lighting, skylight, & neutral paint throughout. Enjoy the split floor plan, spacious lvng room with tray ceilings, stunning flr to ceiling brick FP, & abundance of storage space, & an oversized garage. The primary bedroom has it all- sitting area with bay windows, ensuite bathroom with large soaking tub, shower, dual sinks, & walk in closet. Kitchen boasts real wood cabinets, tons of counter space, built in hutch and china cabinet, & 2 dining areas. To complete the home, you will be relaxing in the shade with your screened in porch off the family room or in the covered patio off breakfast nook. This home has it all! Book a showing at your own risk; you will fall in LOVE!
Location
State TX
County Tarrant
Community Sidewalks
Direction From TX-183 head head south on Forest Ridge Dr, right on Circle Ln. House is on the left.
Rooms
Dining Room 2
Interior
Interior Features Cable TV Available, Decorative Lighting, High Speed Internet Available, Kitchen Island, Pantry
Heating Central, Electric, Fireplace(s)
Cooling Ceiling Fan(s), Central Air, Electric
Flooring Carpet, Ceramic Tile
Fireplaces Number 1
Fireplaces Type Brick, Living Room, Wood Burning
Appliance Dishwasher, Disposal, Electric Cooktop, Electric Oven, Microwave, Refrigerator
Heat Source Central, Electric, Fireplace(s)
Laundry Electric Dryer Hookup, Utility Room, Full Size W/D Area, Washer Hookup
Exterior
Exterior Feature Covered Patio/Porch
Garage Spaces 2.0
Fence Wood
Community Features Sidewalks
Utilities Available City Sewer, City Water, Electricity Connected, Individual Water Meter, Sidewalk
Roof Type Shingle
Garage Yes
Building
Lot Description Interior Lot, Landscaped, Lrg. Backyard Grass, Many Trees, Sprinkler System
Story One
Foundation Slab
Structure Type Brick
Schools
School District Hurst-Euless-Bedford Isd
Others
Acceptable Financing Cash, Conventional, FHA, VA Loan
Listing Terms Cash, Conventional, FHA, VA Loan
Financing Conventional
Special Listing Condition Survey Available, Utility Easement
Read Less Info
Want to know what your home might be worth? Contact us for a FREE valuation!

Our team is ready to help you sell your home for the highest possible price ASAP

©2024 North Texas Real Estate Information Systems.
Bought with Kristina Dorismond • Solid Real Estate Services

"My job is to find and attract mastery-based agents to the office, protect the culture, and make sure everyone is happy! "






