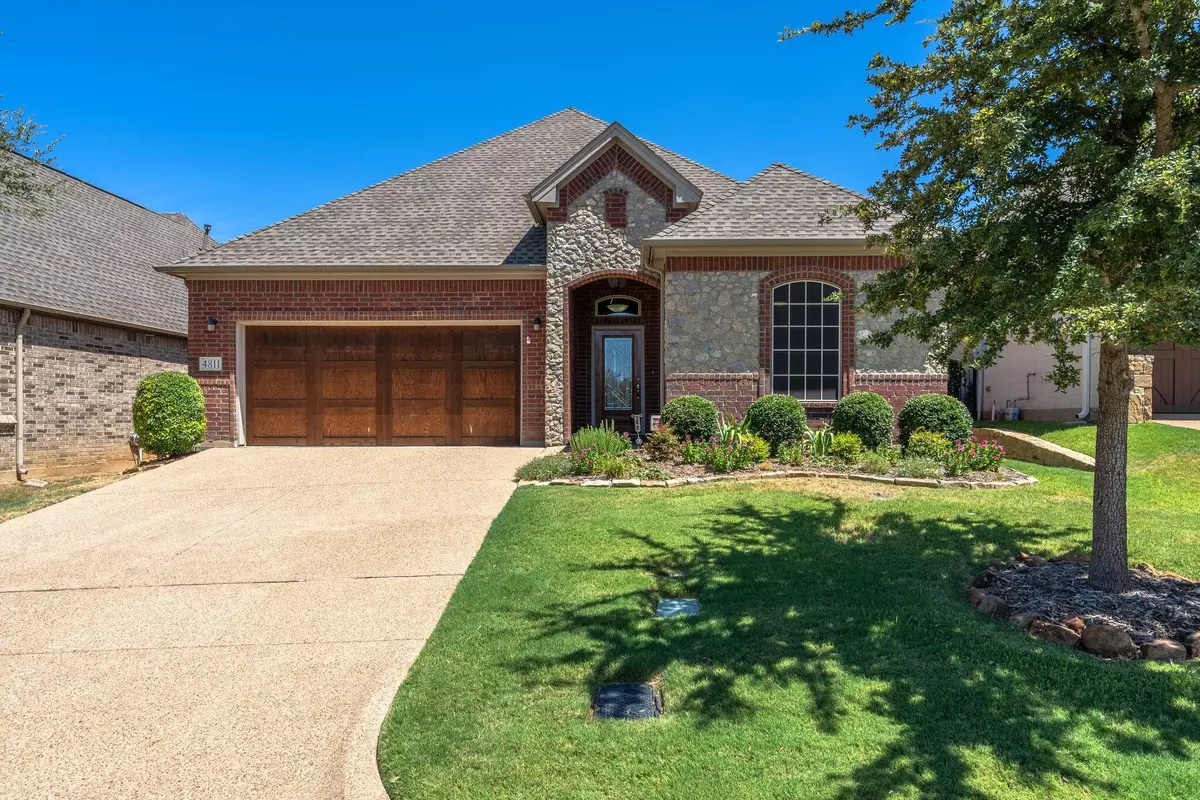$396,000
For more information regarding the value of a property, please contact us for a free consultation.
3 Beds
2 Baths
2,130 SqFt
SOLD DATE : 08/26/2022
Key Details
Property Type Single Family Home
Sub Type Single Family Residence
Listing Status Sold
Purchase Type For Sale
Square Footage 2,130 sqft
Price per Sqft $185
Subdivision Lago Vista
MLS Listing ID 20123714
Sold Date 08/26/22
Style Traditional
Bedrooms 3
Full Baths 2
HOA Fees $133/qua
HOA Y/N Mandatory
Year Built 2014
Annual Tax Amount $7,132
Lot Size 5,009 Sqft
Acres 0.115
Property Description
Multiple offers received. REVISED OFFER DEADLINE Sunday, July 31 at 11 am. Beautiful home in gated community close to Hwy 287 and I-20. Large open-concept living area with stone fireplace. Gorgeous wood floors throughout the living areas and bedrooms. Kitchen features granite countertops, stainless appliances, gas cooktop and large island. Tray ceilings in living and master bedroom. Master bath includes a garden tub with separate shower, dual sinks and access to the laundry room. The neighborhood offers a community swimming pool, pond, and front & back lawn care.
Location
State TX
County Tarrant
Community Community Pool, Gated
Direction From HWY 287, East on Sublett, North on Myers, Left into Lago Vista Subdivision, Right on Mira Lago Ln, Left on Starmont Ln, house will be on right.
Rooms
Dining Room 1
Interior
Interior Features Cable TV Available, Decorative Lighting, Granite Counters, High Speed Internet Available, Open Floorplan, Pantry
Heating Central, Electric
Cooling Ceiling Fan(s), Central Air, Electric
Flooring Ceramic Tile, Wood
Fireplaces Number 1
Fireplaces Type Gas Logs, Gas Starter, Living Room, Stone
Appliance Dishwasher, Disposal, Electric Oven, Electric Water Heater, Gas Cooktop, Microwave, Plumbed For Gas in Kitchen, Plumbed for Ice Maker
Heat Source Central, Electric
Laundry Electric Dryer Hookup, Utility Room, Full Size W/D Area, Washer Hookup
Exterior
Exterior Feature Covered Patio/Porch, Rain Gutters
Garage Spaces 2.0
Fence Back Yard, Wood
Community Features Community Pool, Gated
Utilities Available City Sewer, City Water, Curbs
Roof Type Composition
Garage Yes
Building
Lot Description Few Trees, Interior Lot, Landscaped, No Backyard Grass, Sprinkler System, Subdivision
Story One
Foundation Slab
Structure Type Brick,Rock/Stone
Schools
School District Kennedale Isd
Others
Ownership See Offer Guidelines
Acceptable Financing Cash, Conventional, FHA, VA Loan
Listing Terms Cash, Conventional, FHA, VA Loan
Financing Cash
Special Listing Condition Utility Easement
Read Less Info
Want to know what your home might be worth? Contact us for a FREE valuation!

Our team is ready to help you sell your home for the highest possible price ASAP

©2024 North Texas Real Estate Information Systems.
Bought with Shelby Baker • Keller Williams Lonestar DFW

"My job is to find and attract mastery-based agents to the office, protect the culture, and make sure everyone is happy! "






