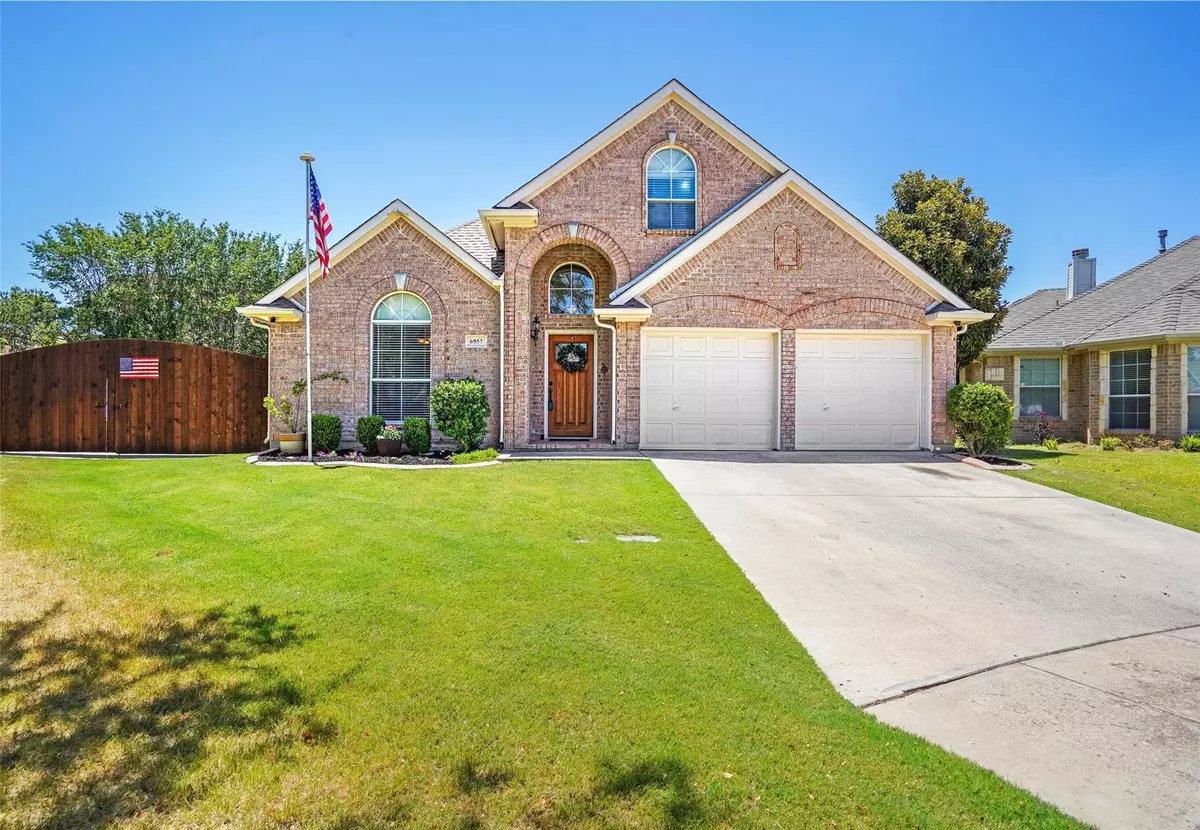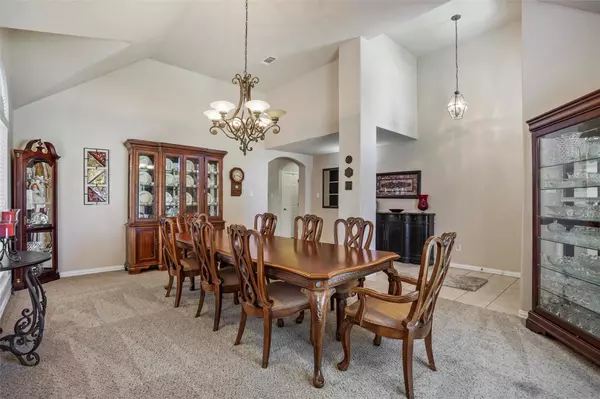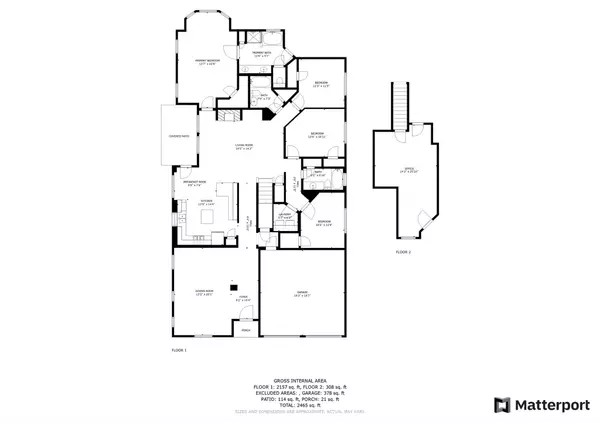$375,000
For more information regarding the value of a property, please contact us for a free consultation.
4 Beds
3 Baths
2,711 SqFt
SOLD DATE : 09/29/2022
Key Details
Property Type Single Family Home
Sub Type Single Family Residence
Listing Status Sold
Purchase Type For Sale
Square Footage 2,711 sqft
Price per Sqft $138
Subdivision Oakmont Meadows Add
MLS Listing ID 20126359
Sold Date 09/29/22
Style Traditional
Bedrooms 4
Full Baths 3
HOA Y/N None
Year Built 2001
Annual Tax Amount $7,072
Lot Size 0.260 Acres
Acres 0.26
Property Description
Welcome Home to this fantastic 4 bedroom, 3 Bath home with an upstairs Bonus Room on a LARGE lot with RV Parking & Electrical Hookups! This open floor plan greets you with a formal living & dining area that immediately gives off a grand feeling! Continue on to the large Kitchen & living area featuring a dining nook, breakfast bar, switch ignited gas log fireplace & tall ceilings. The Owners' suite is separate from the other bedrooms & includes dual sinks, separate shower & a jetted tub. Step out onto the covered patio and admire the well cared for lawn, natural gas hookup for a grill, storage building and, as mentioned before, RV or Boat parking on a 16 x 30 foot cement pad with a 16 foot double gate and 110 & 220 electrical outlets & a 30 amp RV Breaker. Other features include Sprinkler system in the front and back, a 220 volt outlet in the garage, surround sound in the living area & back patio, and 2 inch blinds through most of the home. Close to Shopping, Dining & easy Hwy access!
Location
State TX
County Tarrant
Direction Heading South on Hulen Street from 820, make a right on Hulen Bend Blvd, a left on Oakmont trail, right on Andress and left on Day drive. Follow all the way down to the property.
Rooms
Dining Room 2
Interior
Interior Features Cable TV Available, Chandelier, Decorative Lighting, High Speed Internet Available, Kitchen Island, Open Floorplan, Pantry, Sound System Wiring, Vaulted Ceiling(s), Walk-In Closet(s)
Heating Central, Natural Gas
Cooling Ceiling Fan(s), Central Air, Electric
Flooring Carpet, Ceramic Tile, Wood
Fireplaces Number 1
Fireplaces Type Family Room, Gas Logs, Gas Starter
Appliance Dishwasher, Disposal, Gas Oven, Gas Range, Microwave, Plumbed For Gas in Kitchen
Heat Source Central, Natural Gas
Exterior
Exterior Feature Covered Patio/Porch, Rain Gutters, RV Hookup, RV/Boat Parking, Storage
Garage Spaces 2.0
Fence Wood
Utilities Available Cable Available, City Sewer, City Water, Concrete, Curbs, Electricity Available, Electricity Connected, Individual Gas Meter, Individual Water Meter, Sidewalk, Underground Utilities
Roof Type Composition
Garage Yes
Building
Lot Description Interior Lot, Landscaped, Lrg. Backyard Grass, Sprinkler System, Subdivision
Story One and One Half
Foundation Slab
Structure Type Brick
Schools
School District Crowley Isd
Others
Restrictions Deed
Ownership Jerry & Delores Heady
Acceptable Financing Cash, Conventional, FHA, VA Loan
Listing Terms Cash, Conventional, FHA, VA Loan
Financing Conventional
Special Listing Condition Deed Restrictions, Survey Available
Read Less Info
Want to know what your home might be worth? Contact us for a FREE valuation!

Our team is ready to help you sell your home for the highest possible price ASAP

©2024 North Texas Real Estate Information Systems.
Bought with Cecilia Olivo • Keller Williams Realty

"My job is to find and attract mastery-based agents to the office, protect the culture, and make sure everyone is happy! "






