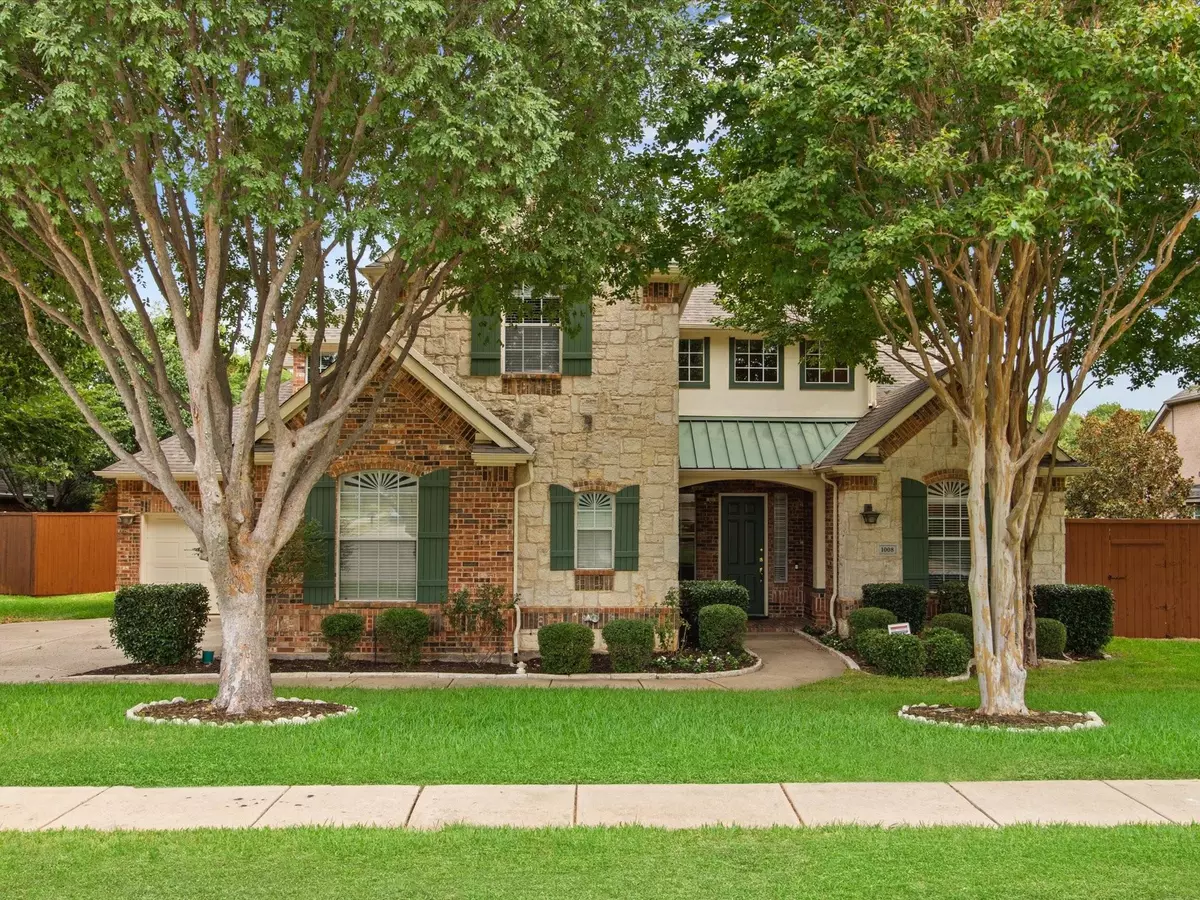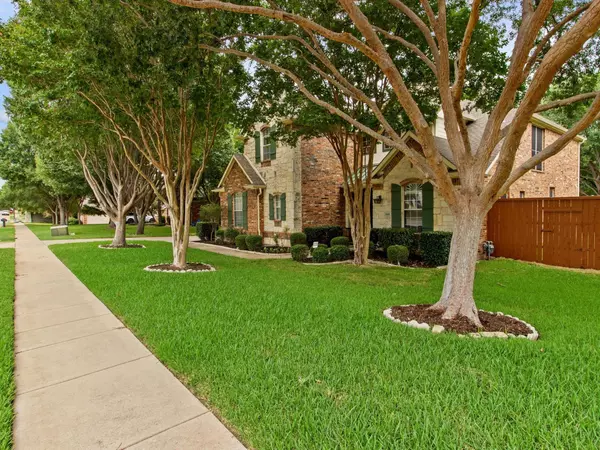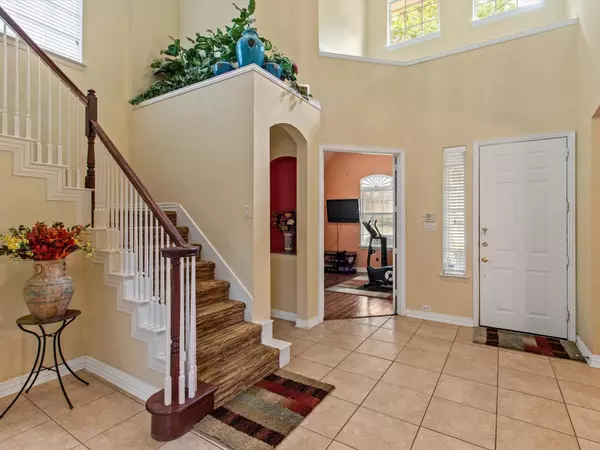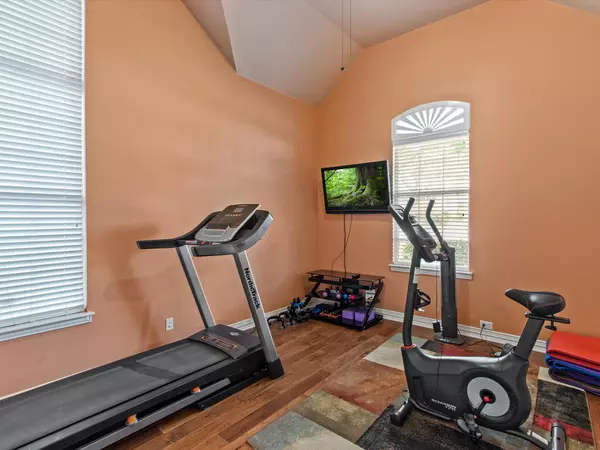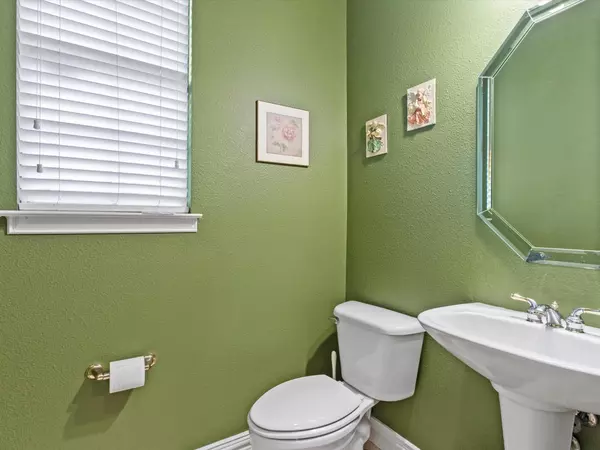$789,500
For more information regarding the value of a property, please contact us for a free consultation.
4 Beds
4 Baths
3,926 SqFt
SOLD DATE : 08/26/2022
Key Details
Property Type Single Family Home
Sub Type Single Family Residence
Listing Status Sold
Purchase Type For Sale
Square Footage 3,926 sqft
Price per Sqft $201
Subdivision Bakers Branch Estates
MLS Listing ID 20118119
Sold Date 08/26/22
Style Traditional
Bedrooms 4
Full Baths 3
Half Baths 1
HOA Fees $33/ann
HOA Y/N Mandatory
Year Built 2000
Annual Tax Amount $12,224
Lot Size 0.365 Acres
Acres 0.3653
Property Description
Gorgeous luxury home located in Bakers Branch Estates! Home offers a lovely private backyard with mature trees unobstructed views to green belt & creek. A large stunning family living room with 20 soaring ceilings. 1st floor master bedroom, with updated bath, as well as the formal living room, which could also be utilized as a large office room, offers spectacular views to the green belt. Upstairs guest Bed has a private bath and walk in closet. Large 18 porcelain tiles & hand scraped hardwood floors throughout the home. 2 brand new 5-ton HVAC SYSTEMS, with air purifiers installed in 2022 and 3rd unit in 2018. 8 strong privacy fence freshly stained. Beautiful neighborhood with direct trail access to FM Community Activity Center with pool, fitness, childrens play area & dog park. Quick access to 121, 635 and 114 and DFW airport. With a full price offer seller will pay UP TO $10,000 concession for interior paint color of buyers choice, title policy & 1 yr. home warranty up to $500.
Location
State TX
County Denton
Community Greenbelt
Direction See GPS
Rooms
Dining Room 2
Interior
Interior Features Built-in Features, Cable TV Available, Decorative Lighting, Granite Counters, High Speed Internet Available, Kitchen Island, Open Floorplan, Pantry, Sound System Wiring, Walk-In Closet(s)
Heating Central, Natural Gas
Cooling Attic Fan, Ceiling Fan(s), Central Air, Electric
Flooring Hardwood, Tile, Wood
Fireplaces Number 1
Fireplaces Type Double Sided, Gas Starter, Glass Doors, See Through Fireplace
Appliance Dishwasher, Disposal, Electric Oven, Gas Cooktop, Gas Water Heater, Microwave, Convection Oven, Plumbed For Gas in Kitchen, Plumbed for Ice Maker, Vented Exhaust Fan
Heat Source Central, Natural Gas
Laundry Gas Dryer Hookup, Utility Room, Full Size W/D Area, Washer Hookup
Exterior
Exterior Feature Covered Patio/Porch, Rain Gutters, Lighting
Garage Spaces 3.0
Fence Fenced, Wood, Wrought Iron
Community Features Greenbelt
Utilities Available Cable Available, City Sewer, City Water, Curbs, Individual Gas Meter, Individual Water Meter, Sidewalk
Waterfront Description Creek
Roof Type Composition
Garage Yes
Building
Lot Description Acreage, Greenbelt, Many Trees, Sprinkler System, Subdivision
Story Two
Foundation Slab
Structure Type Brick,Rock/Stone,Wood
Schools
School District Lewisville Isd
Others
Acceptable Financing Cash, Conventional, FHA, VA Loan
Listing Terms Cash, Conventional, FHA, VA Loan
Financing Conventional
Special Listing Condition Owner/ Agent, Survey Available, Utility Easement
Read Less Info
Want to know what your home might be worth? Contact us for a FREE valuation!

Our team is ready to help you sell your home for the highest possible price ASAP

©2024 North Texas Real Estate Information Systems.
Bought with Qiuni Yang • Novus Real Estate

"My job is to find and attract mastery-based agents to the office, protect the culture, and make sure everyone is happy! "

