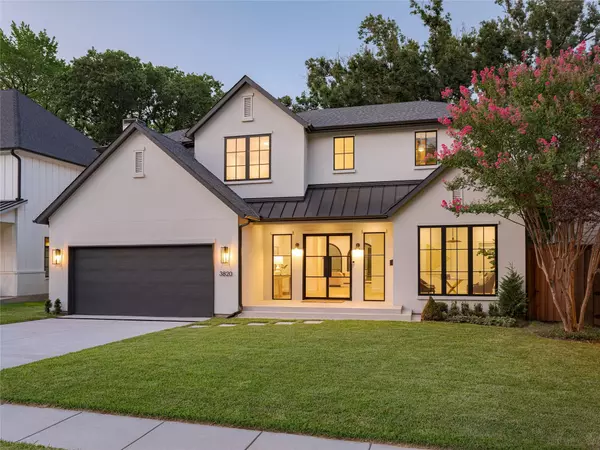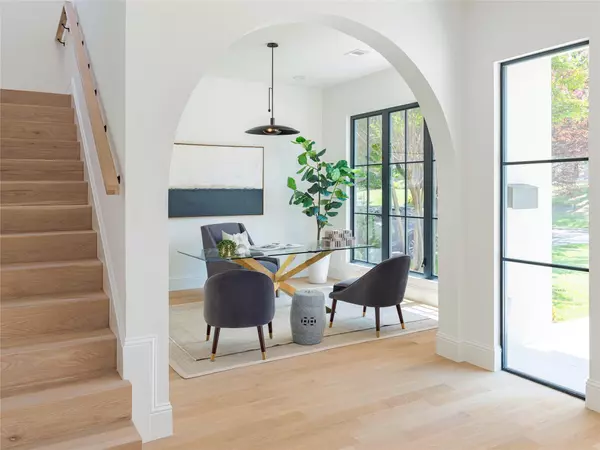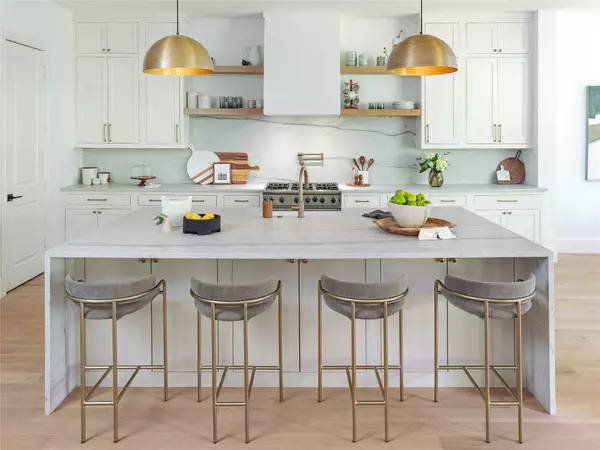$2,095,000
For more information regarding the value of a property, please contact us for a free consultation.
4 Beds
5 Baths
4,010 SqFt
SOLD DATE : 08/26/2022
Key Details
Property Type Single Family Home
Sub Type Single Family Residence
Listing Status Sold
Purchase Type For Sale
Square Footage 4,010 sqft
Price per Sqft $522
Subdivision Bob O Links Downs
MLS Listing ID 20118987
Sold Date 08/26/22
Style Contemporary/Modern
Bedrooms 4
Full Baths 4
Half Baths 1
HOA Y/N None
Year Built 2022
Annual Tax Amount $18,169
Lot Size 9,975 Sqft
Acres 0.229
Lot Dimensions 63' x 158'
Property Description
Sitting on a gorgeous creek lot in a premier section of Lakewood, this stunning new construction gracefully blends luxury, elegance, and design. Architectural detailing that will capture your heart and senses; greeting you with a warmth seldomly experienced. Arched openings, sophisticated interiors, hand selected finishes. Both master and guest suites expose a canopy of ivy-wrapped trees and a freshwater creek as the home is dressed in white oak and imported textured natural stones and tiles that compliment its setting. Youll weave though symmetrical spaces under elegant archways and formal dining room perched up with calming garden views. The kitchen features a waterfall island with Viking appliances including a white oak paneled refrigerator. In addition, 4 beds with en suite bath, an impressive study, and expansive game room Every inch is custom down to 3 impressive arched steel doors opening to your covered patio and prized backyard rarely found in Dallas.
Location
State TX
County Dallas
Direction Head north on US75 N. Take exit 3 toward Mockingbird Ln. Turn right onto E Mockingbird Ln. Turn right onto Williamson Rd. Turn right onto Bob O Link Dr. Turn right onto Frontier Ln. Destination will be on the right.
Rooms
Dining Room 1
Interior
Interior Features Built-in Features, Built-in Wine Cooler, Cable TV Available, Decorative Lighting, Eat-in Kitchen, Flat Screen Wiring, High Speed Internet Available, Kitchen Island, Multiple Staircases, Open Floorplan, Pantry, Vaulted Ceiling(s), Walk-In Closet(s)
Heating Central, Natural Gas
Cooling Ceiling Fan(s), Central Air, Electric
Flooring Marble, Stone, Wood
Fireplaces Number 1
Fireplaces Type Gas Starter, Wood Burning
Appliance Built-in Refrigerator, Commercial Grade Range, Commercial Grade Vent, Dishwasher, Disposal, Gas Cooktop, Gas Oven, Gas Range, Microwave, Convection Oven, Plumbed For Gas in Kitchen, Plumbed for Ice Maker, Tankless Water Heater, Vented Exhaust Fan
Heat Source Central, Natural Gas
Laundry Electric Dryer Hookup, Gas Dryer Hookup, Utility Room, Washer Hookup
Exterior
Exterior Feature Covered Deck, Covered Patio/Porch, Rain Gutters, Private Yard
Garage Spaces 2.0
Fence Back Yard, Fenced, Wood
Utilities Available City Sewer, City Water, Concrete, Curbs, Individual Gas Meter, Individual Water Meter, Sidewalk
Roof Type Composition,Metal
Garage Yes
Building
Lot Description Interior Lot, Landscaped, Many Trees, Sprinkler System, Subdivision
Story Two
Foundation Pillar/Post/Pier
Structure Type Stucco
Schools
School District Dallas Isd
Others
Ownership owner
Acceptable Financing Cash, Conventional
Listing Terms Cash, Conventional
Financing Cash
Special Listing Condition Flood Plain
Read Less Info
Want to know what your home might be worth? Contact us for a FREE valuation!

Our team is ready to help you sell your home for the highest possible price ASAP

©2024 North Texas Real Estate Information Systems.
Bought with Chase Duran-Willeford • Ebby Halliday, REALTORS

"My job is to find and attract mastery-based agents to the office, protect the culture, and make sure everyone is happy! "






