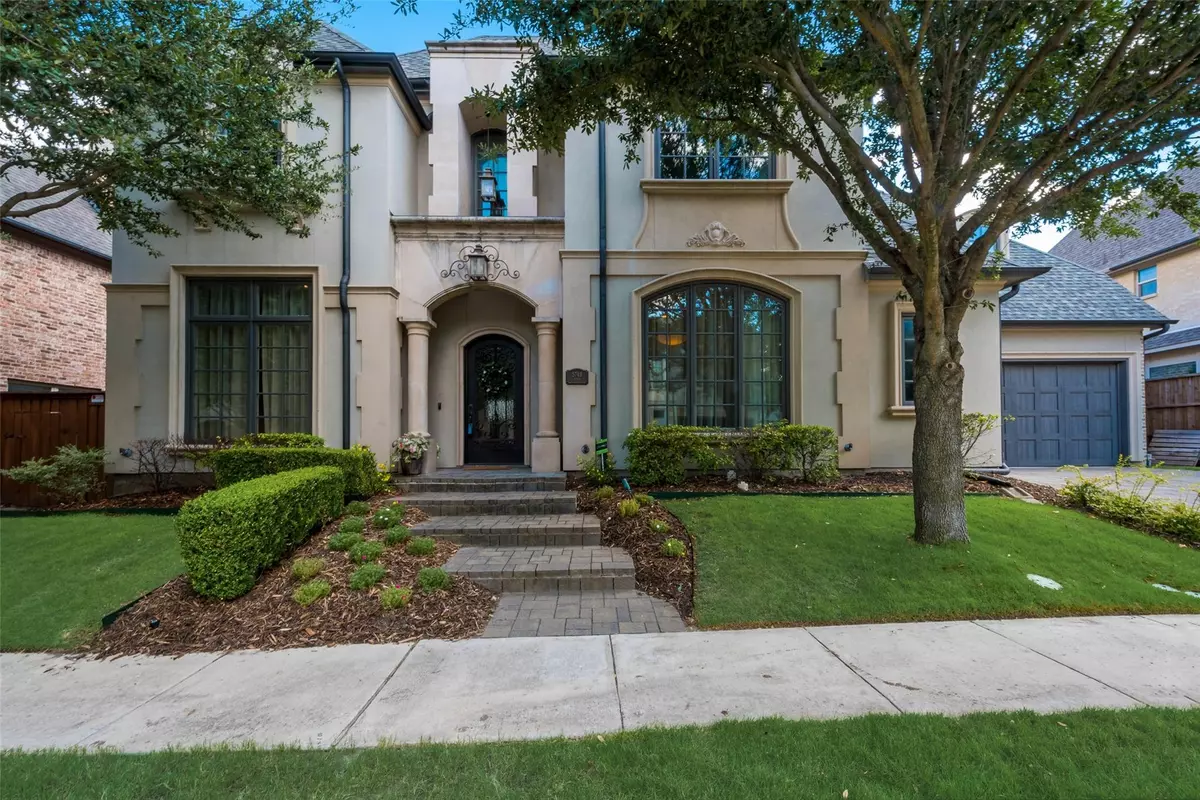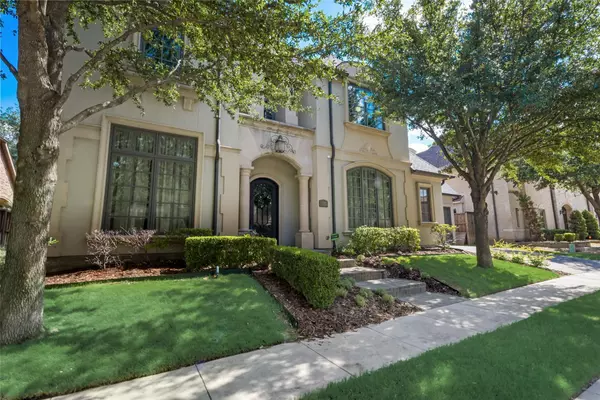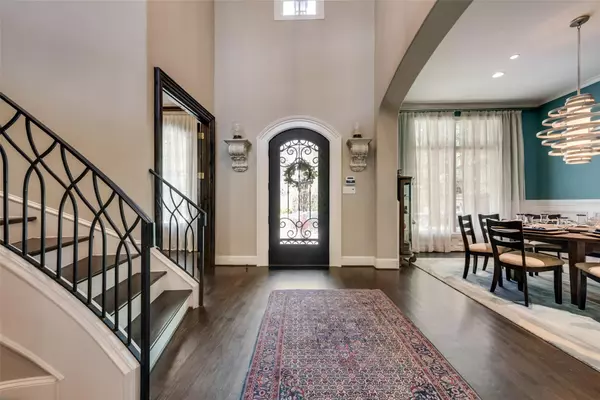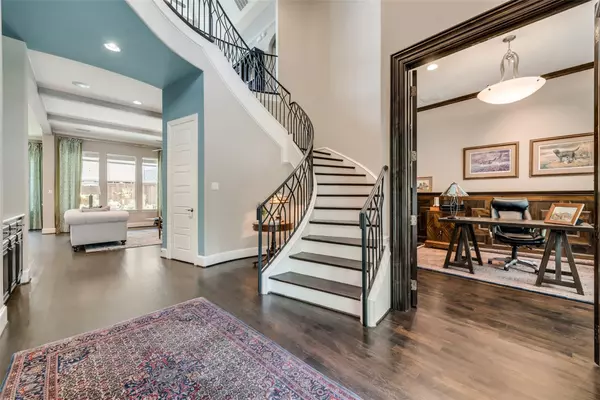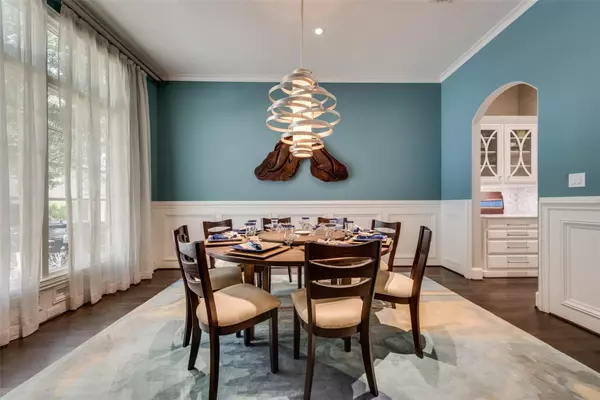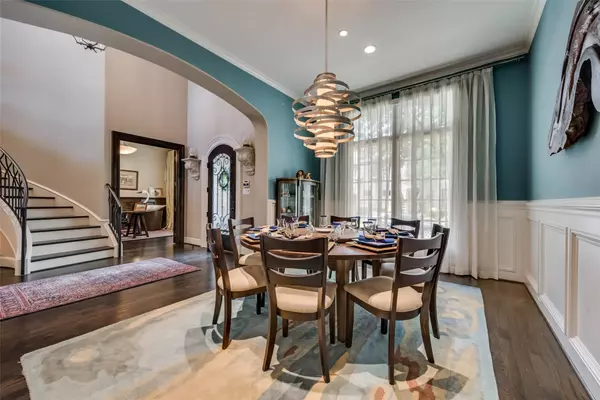$1,050,000
For more information regarding the value of a property, please contact us for a free consultation.
4 Beds
4 Baths
4,112 SqFt
SOLD DATE : 09/02/2022
Key Details
Property Type Single Family Home
Sub Type Single Family Residence
Listing Status Sold
Purchase Type For Sale
Square Footage 4,112 sqft
Price per Sqft $255
Subdivision Avignon Windhaven Ph I
MLS Listing ID 20116355
Sold Date 09/02/22
Style French
Bedrooms 4
Full Baths 3
Half Baths 1
HOA Fees $225/ann
HOA Y/N Mandatory
Year Built 2012
Annual Tax Amount $15,157
Lot Size 5,662 Sqft
Acres 0.13
Property Description
Back on Market! Stunning Shaddock 4 bedroom, 3.5 bath home located in sought after Avignon! Full cast stone entry with stucco front elevation. Custom iron front door and iron staircase.Commercial grade appliances including built in refrigerator and freezer, double ovens and gas cooktop with enormous island that opens to family room.Wood floors throughout downstairs and in upstairs game room.Separate Study, Family Room with beam ceiling, mud room and butlers pantry downstairs.Custom lighting, draperies and paint.Master down with his and hers vanities, walk in shower and bathtub.Upstairs features 3 bedrooms and 2 full baths, Fabulous media room with all equipment and game room with balcony.Electric car charging station in main garage.Enjoy the extra space with an additional golf cart garage.Extended patio with built in grill and extensive rock work,fully landscaped backyard includes water feature and fireplace.HOA includes use of chateau style community center with gardens, pool and gym.
Location
State TX
County Collin
Direction Dallas North Tollway, exit Windhaven and go east, Turn left on Jacqueline, Left on Bernay
Rooms
Dining Room 2
Interior
Interior Features Built-in Features, Cable TV Available, Decorative Lighting, Double Vanity, Flat Screen Wiring, Kitchen Island, Pantry, Sound System Wiring, Vaulted Ceiling(s), Walk-In Closet(s)
Heating Central, Fireplace(s), Natural Gas
Cooling Ceiling Fan(s), Central Air, ENERGY STAR Qualified Equipment, Gas
Flooring Carpet, Travertine Stone, Wood
Fireplaces Number 2
Fireplaces Type Den, Outside
Equipment Home Theater
Appliance Built-in Refrigerator, Dishwasher, Disposal, Gas Cooktop, Microwave, Double Oven, Tankless Water Heater, Vented Exhaust Fan
Heat Source Central, Fireplace(s), Natural Gas
Laundry Electric Dryer Hookup, Utility Room, Full Size W/D Area, Washer Hookup
Exterior
Exterior Feature Attached Grill, Covered Patio/Porch, Garden(s), Rain Gutters, Outdoor Grill
Garage Spaces 2.0
Fence Wood
Utilities Available Cable Available, City Sewer, City Water, Concrete, Curbs, Individual Gas Meter, Individual Water Meter, Natural Gas Available
Roof Type Composition
Garage Yes
Building
Lot Description Interior Lot, Landscaped, Sprinkler System, Subdivision
Story Two
Foundation Slab
Structure Type Brick,Stone Veneer,Stucco
Schools
High Schools Plano West
School District Plano Isd
Others
Financing Conventional
Read Less Info
Want to know what your home might be worth? Contact us for a FREE valuation!

Our team is ready to help you sell your home for the highest possible price ASAP

©2024 North Texas Real Estate Information Systems.
Bought with Ben Wegmann • Rogers Healy and Associates

"My job is to find and attract mastery-based agents to the office, protect the culture, and make sure everyone is happy! "

