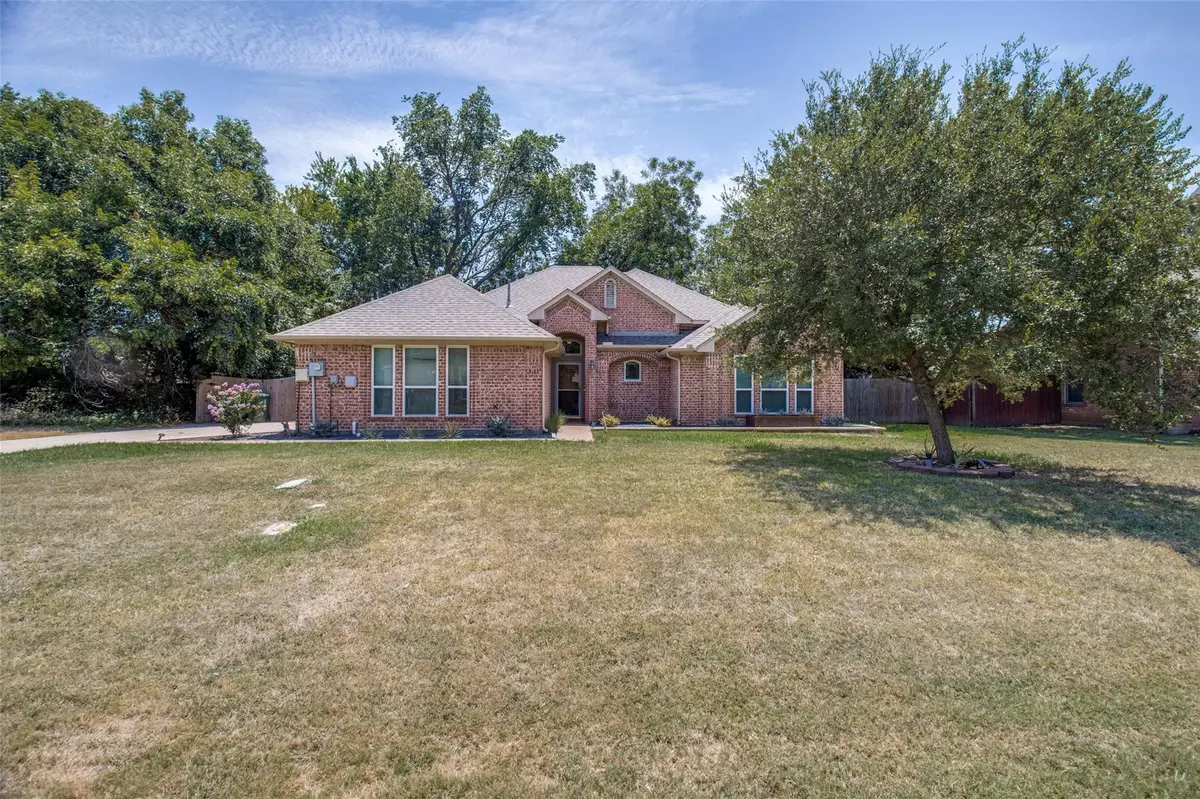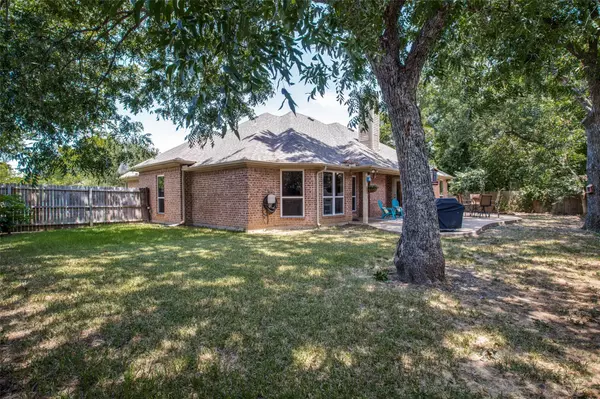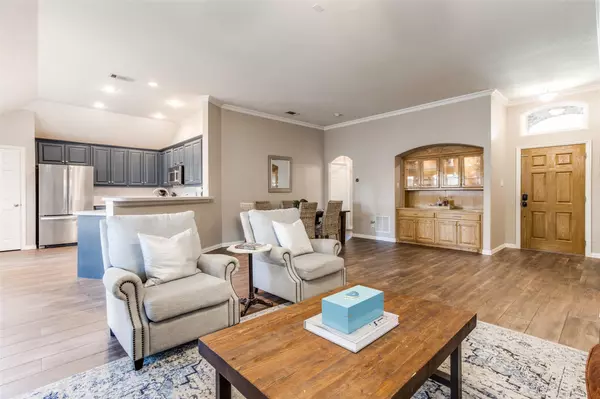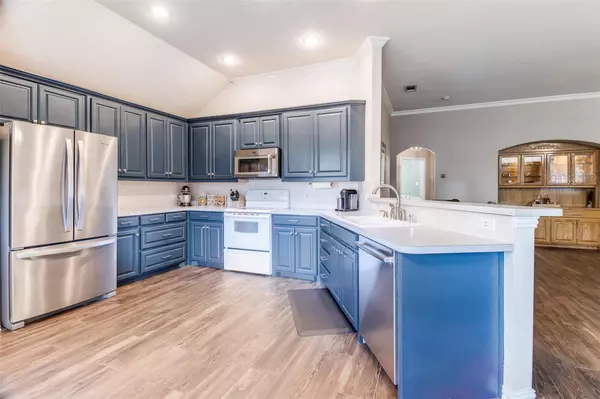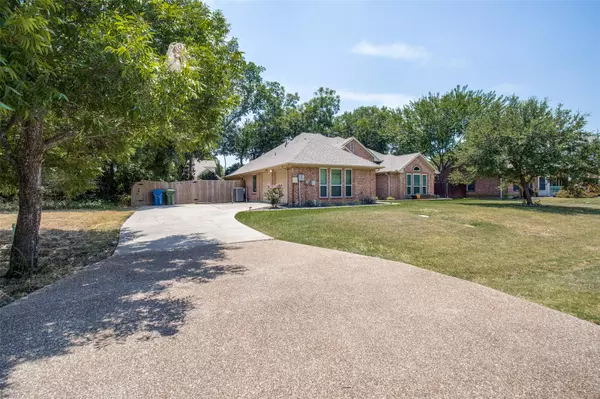$469,900
For more information regarding the value of a property, please contact us for a free consultation.
3 Beds
2 Baths
1,824 SqFt
SOLD DATE : 08/17/2022
Key Details
Property Type Single Family Home
Sub Type Single Family Residence
Listing Status Sold
Purchase Type For Sale
Square Footage 1,824 sqft
Price per Sqft $257
Subdivision Pecan Acres
MLS Listing ID 20100333
Sold Date 08/17/22
Style Traditional
Bedrooms 3
Full Baths 2
HOA Y/N None
Year Built 2001
Annual Tax Amount $6,683
Lot Size 10,280 Sqft
Acres 0.236
Property Description
Charming single story home on oversized lot with mature trees. Extended patio & shaded backyard are great for entertaining outdoors. Many new updates including: 2022 all new windows, 2021 all new flooring, new hvac & upgraded electrical panel. Spacious Open floorplan with high ceilings. Living room opens to dining and kitchen and has a built in hutch for additional storage and serving. Cozy brick fireplace with a hearth anchors the living room. Gourmet kitchen w-freshly painted cabinets, eat-in breakfast bar & ample counter space. A large Master suite includes a bonus room with french doors & access to backyard. Perfect for a study, home office, art studio or exercise room. Master bath has dual sinks, separate shower and a jetted tub plus a new heated Toto toliet. Split floorplan with 2 additional large bedrooms and a shared bath. No neighbors to one side of you and home is situated on a street with no through traffic.
Location
State TX
County Denton
Community Park, Playground
Direction 1171 West to Long Prairie Raod. Right on Long Prairie to Pecan Drive. Left on Pecan Drive. House is on the left.
Rooms
Dining Room 1
Interior
Interior Features Built-in Features, Cable TV Available, Decorative Lighting, Double Vanity, Eat-in Kitchen, Flat Screen Wiring, High Speed Internet Available, Open Floorplan, Pantry, Walk-In Closet(s)
Heating Central, Natural Gas
Cooling Ceiling Fan(s), Central Air, Electric
Flooring Carpet, Ceramic Tile
Fireplaces Number 1
Fireplaces Type Gas Starter
Appliance Dishwasher, Disposal, Electric Cooktop, Electric Oven, Microwave, Plumbed for Ice Maker, Water Purifier
Heat Source Central, Natural Gas
Laundry Electric Dryer Hookup, Gas Dryer Hookup, Utility Room, Full Size W/D Area
Exterior
Exterior Feature Covered Patio/Porch
Garage Spaces 2.0
Fence Wood
Community Features Park, Playground
Utilities Available City Sewer, City Water
Roof Type Composition
Garage Yes
Building
Lot Description Interior Lot, Irregular Lot, Landscaped, Lrg. Backyard Grass, Many Trees, Sprinkler System, Subdivision
Story One
Foundation Slab
Structure Type Brick
Schools
School District Lewisville Isd
Others
Restrictions No Known Restriction(s)
Ownership Lauren & Kelli Wolfe
Financing Conventional
Read Less Info
Want to know what your home might be worth? Contact us for a FREE valuation!

Our team is ready to help you sell your home for the highest possible price ASAP

©2024 North Texas Real Estate Information Systems.
Bought with Colton Mitchell • eXp Realty, LLC

"My job is to find and attract mastery-based agents to the office, protect the culture, and make sure everyone is happy! "

