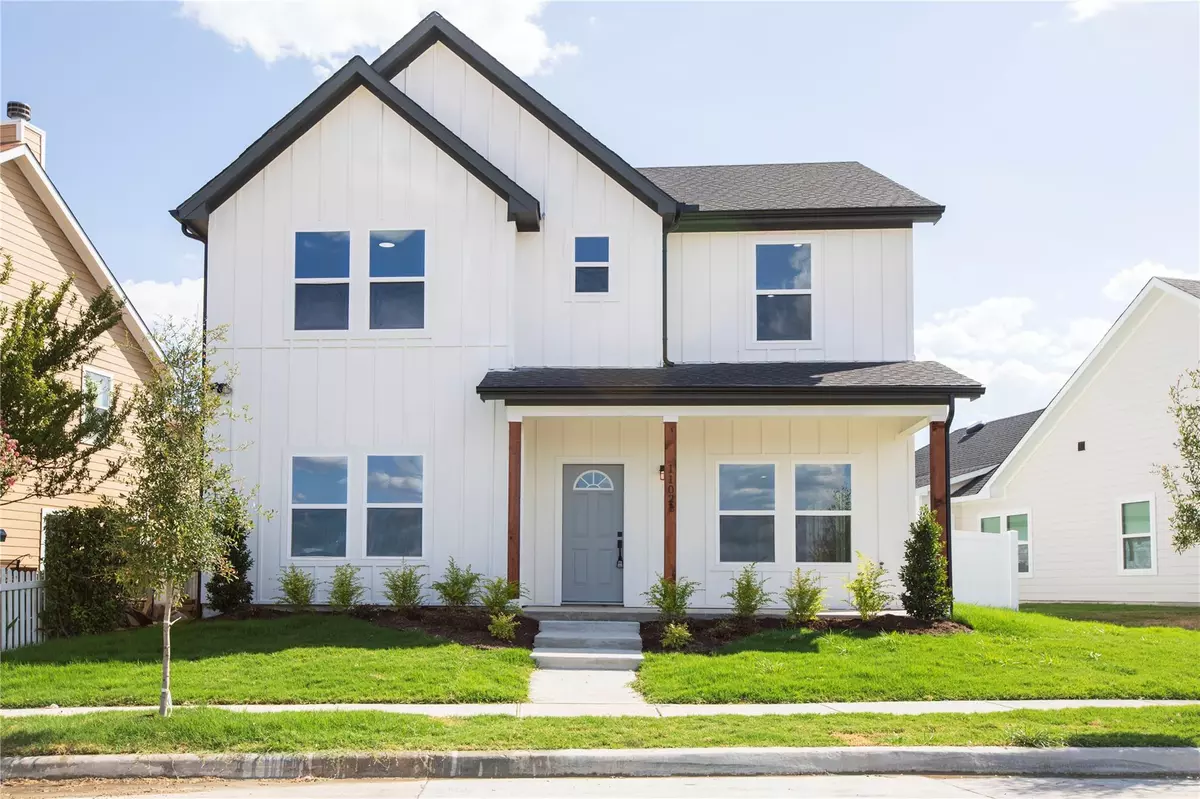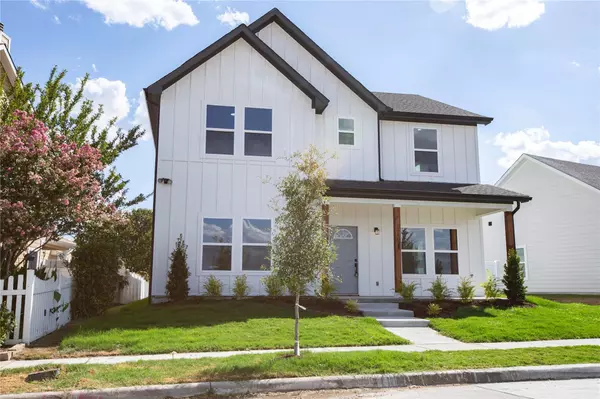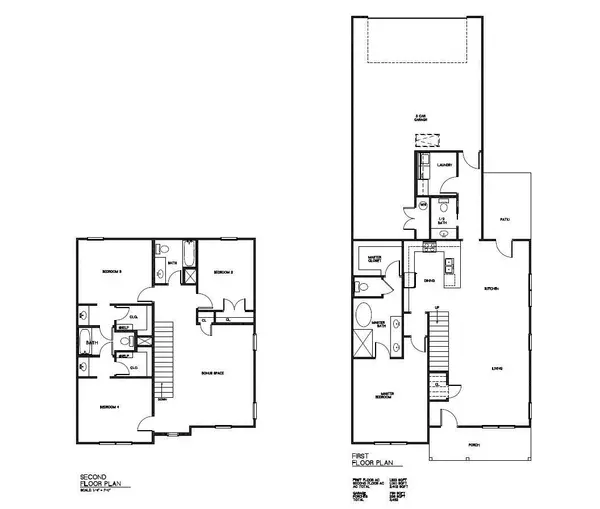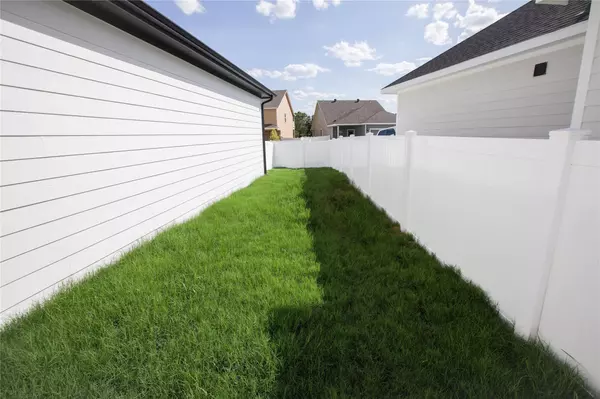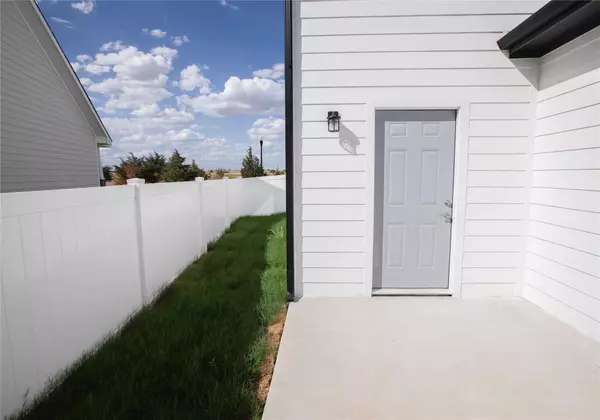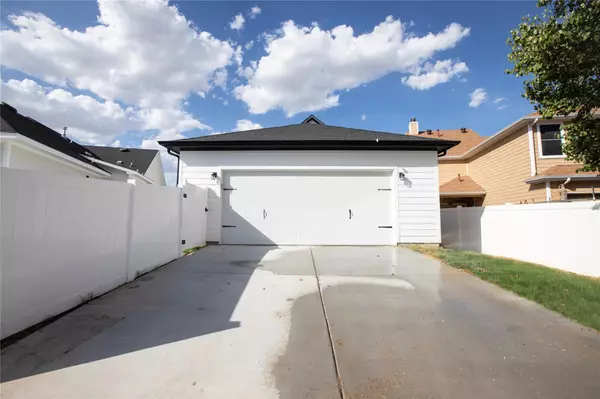$399,000
For more information regarding the value of a property, please contact us for a free consultation.
4 Beds
4 Baths
2,402 SqFt
SOLD DATE : 11/01/2022
Key Details
Property Type Single Family Home
Sub Type Single Family Residence
Listing Status Sold
Purchase Type For Sale
Square Footage 2,402 sqft
Price per Sqft $166
Subdivision Chapel Hill
MLS Listing ID 20111373
Sold Date 11/01/22
Style Modern Farmhouse
Bedrooms 4
Full Baths 3
Half Baths 1
HOA Fees $46/qua
HOA Y/N Mandatory
Year Built 2022
Lot Size 4,791 Sqft
Acres 0.11
Property Description
NEW CONSTRUCTION & MOVE IN READY. Short commute, and close to Eagle Mountain Lake! The natural advantages of two-story living are yours to enjoy in this classic 4-bedroom, 3.5-bathroom farmhouse-style home, in the Chapel Hill community, which is prized by locals and by home buyers. The fully developed community provides a relief from construction that one would find in a new subdivision. The Chapel Hill community also features mature landscaping and street trees. The home is easily drivable to Eagle Mountain Elementary School and Eagle Mountain Lake. Painless commute to Alliance Airport means more time to enjoy the views of the pond and the park. The exterior includes a breezy front porch, an enclosed back porch, and a low maintenance yard and planter! The stylish kitchen brims with natural light and granite counters. The serene master bedroom includes a walk-in closet and private bath with tub and step-in shower. Attached 3-car garage. Buyers TOUR NOW text agent for details.
Location
State TX
County Tarrant
Community Club House, Community Pool, Greenbelt, Jogging Path/Bike Path, Park, Perimeter Fencing, Sidewalks
Direction Head north on I-35W, Exit onto US-287 N, take the exit to W Bonds Ranch Rd, continue on Bonds Ranch Rd until you reach the Chapel Hill neighborhood, take your first left in Chapel Hill and continue on Caldwell Ln until you reach 11021 Caldwell Ln. Apple and google maps will take you to the address.
Rooms
Dining Room 1
Interior
Interior Features Cable TV Available, Decorative Lighting, Double Vanity, Eat-in Kitchen, Open Floorplan, Smart Home System
Heating Heat Pump
Cooling Central Air
Flooring Carpet, Luxury Vinyl Plank
Equipment Irrigation Equipment
Appliance Dishwasher, Disposal, Gas Cooktop, Gas Oven, Gas Range, Plumbed For Gas in Kitchen, Plumbed for Ice Maker
Heat Source Heat Pump
Exterior
Exterior Feature Rain Gutters, Lighting
Garage Spaces 3.0
Fence Vinyl
Community Features Club House, Community Pool, Greenbelt, Jogging Path/Bike Path, Park, Perimeter Fencing, Sidewalks
Utilities Available Alley, Cable Available, City Sewer, City Water, Electricity Connected, Individual Gas Meter, Individual Water Meter, Natural Gas Available, Phone Available
Roof Type Asphalt,Composition
Garage Yes
Building
Lot Description Adjacent to Greenbelt, Interior Lot, Landscaped, Park View, Sprinkler System, Subdivision
Story Two
Foundation Slab
Structure Type Board & Batten Siding,Cedar,Concrete,Fiber Cement,Siding
Schools
School District Eagle Mt-Saginaw Isd
Others
Ownership NewPad Building Company
Financing FHA
Read Less Info
Want to know what your home might be worth? Contact us for a FREE valuation!

Our team is ready to help you sell your home for the highest possible price ASAP

©2024 North Texas Real Estate Information Systems.
Bought with Valerie Bracchi • Compass RE Texas, LLC.

"My job is to find and attract mastery-based agents to the office, protect the culture, and make sure everyone is happy! "

