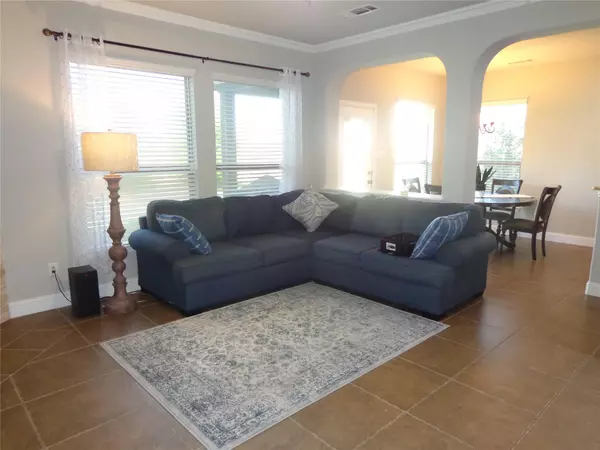$440,000
For more information regarding the value of a property, please contact us for a free consultation.
4 Beds
3 Baths
2,599 SqFt
SOLD DATE : 11/17/2022
Key Details
Property Type Single Family Home
Sub Type Single Family Residence
Listing Status Sold
Purchase Type For Sale
Square Footage 2,599 sqft
Price per Sqft $169
Subdivision Lawson Farms Ph 2A
MLS Listing ID 20106038
Sold Date 11/17/22
Style Traditional
Bedrooms 4
Full Baths 2
Half Baths 1
HOA Fees $30/ann
HOA Y/N Mandatory
Year Built 2015
Annual Tax Amount $7,601
Lot Size 10,890 Sqft
Acres 0.25
Property Description
Great find with something for everyone in the family. Located at the end of a quiet cul-de-sac in prestigious Lawsons Farms, it features 4 bedrooms, 2.5 baths, 3 living areas + office study. Downstairs has large kitchen & breakfast rm. with granite counters, tile, stainless appliances + breakfast bar, open to a spacious family room with stone fireplace, a formal dining or living room, a study-office with custom built-in shelves and French doors, and a separate master suite with WIC, dual sinks, garden tub and separate shower. Upstairs is a big game room perfect for kids and entertaining along with 3 bedrooms. 10 x12 storage bldg. sprinkler system, huge back yard. Energy efficient with solar window screens and foam insulation in the attic and all through the house. Per owner low utility bills. Perfect family home with community pool, walking trails and close to park. Great location that is convenient to shopping & restaurants as well as to Hwy 287 and 67 for a quick commute.
Location
State TX
County Ellis
Community Community Pool, Playground, Pool
Direction From HWY 287 exit FM 663 and go south, left on Belmont, right on Brighton, right on Canterbury Ct., house at end of cul-de-sac
Rooms
Dining Room 1
Interior
Interior Features Built-in Features, Cable TV Available, Decorative Lighting, Double Vanity, Granite Counters, High Speed Internet Available, Open Floorplan, Pantry, Smart Home System, Walk-In Closet(s)
Heating Central, Electric
Cooling Electric
Flooring Carpet, Ceramic Tile, Laminate
Fireplaces Number 1
Fireplaces Type Brick, Family Room, Wood Burning
Appliance Dishwasher, Disposal, Electric Cooktop, Electric Oven, Microwave
Heat Source Central, Electric
Laundry Electric Dryer Hookup, Utility Room, Full Size W/D Area, Washer Hookup
Exterior
Exterior Feature Covered Patio/Porch
Garage Spaces 2.0
Fence Brick, Wood
Community Features Community Pool, Playground, Pool
Utilities Available Cable Available, City Sewer, Co-op Water, Concrete, Electricity Available
Roof Type Composition
Garage Yes
Building
Lot Description Cul-De-Sac, Landscaped, Lrg. Backyard Grass, Subdivision
Story Two
Foundation Slab
Structure Type Brick
Schools
School District Midlothian Isd
Others
Restrictions Deed
Ownership Rodriguez
Acceptable Financing Cash, Contract, Conventional, FHA, Lease Back, VA Loan
Listing Terms Cash, Contract, Conventional, FHA, Lease Back, VA Loan
Financing FHA
Read Less Info
Want to know what your home might be worth? Contact us for a FREE valuation!

Our team is ready to help you sell your home for the highest possible price ASAP

©2024 North Texas Real Estate Information Systems.
Bought with Donesha Anderson • Coldwell Banker Realty

"My job is to find and attract mastery-based agents to the office, protect the culture, and make sure everyone is happy! "






