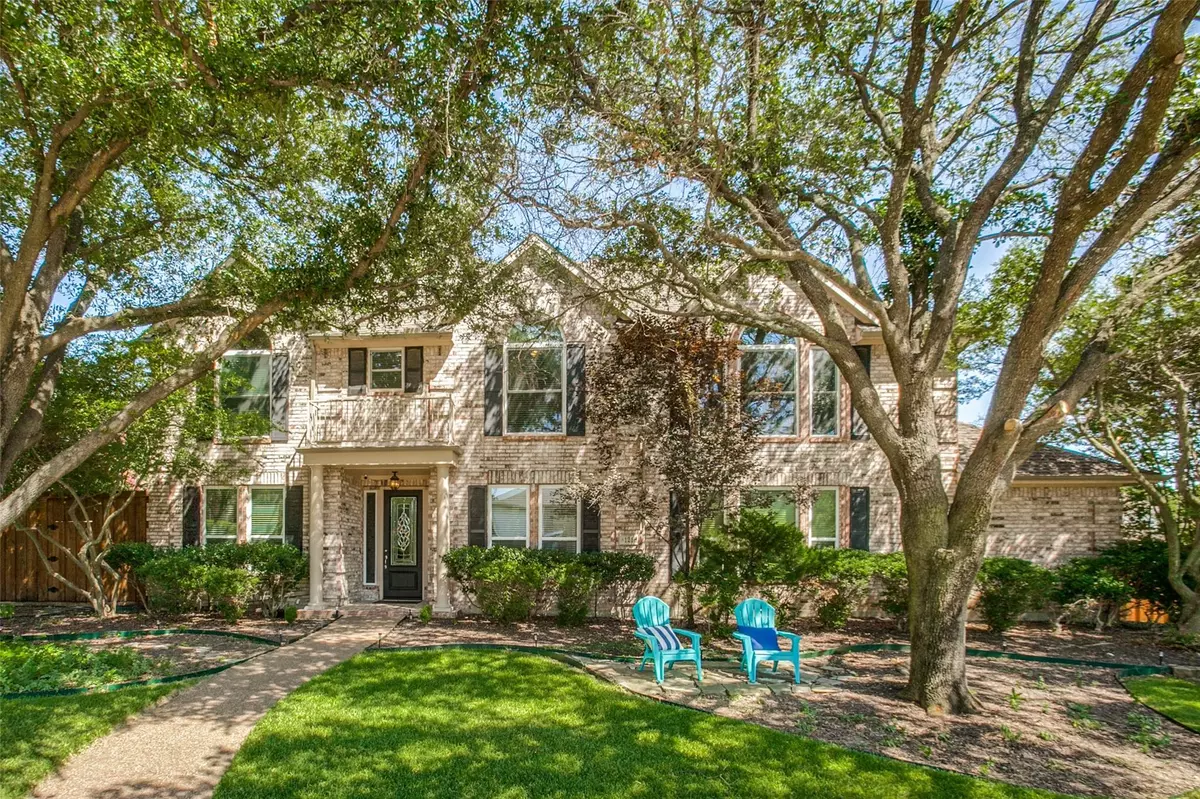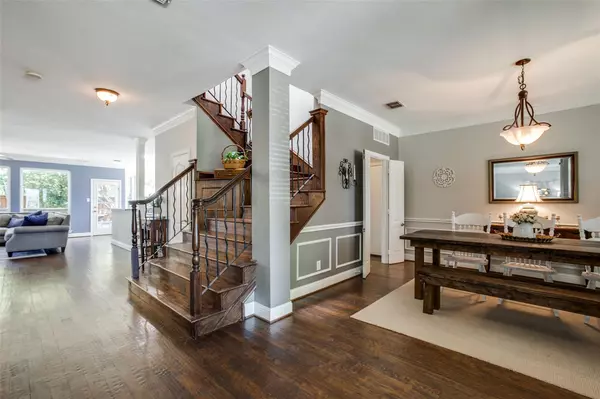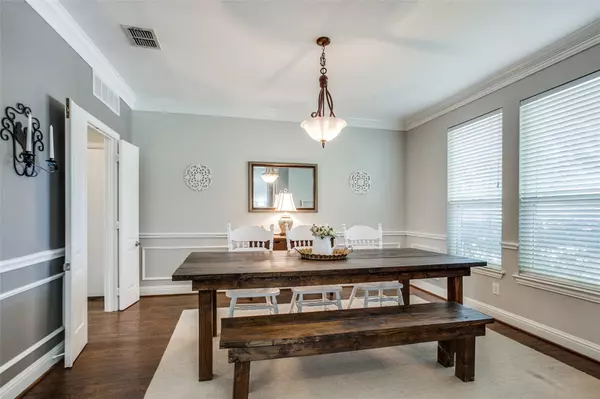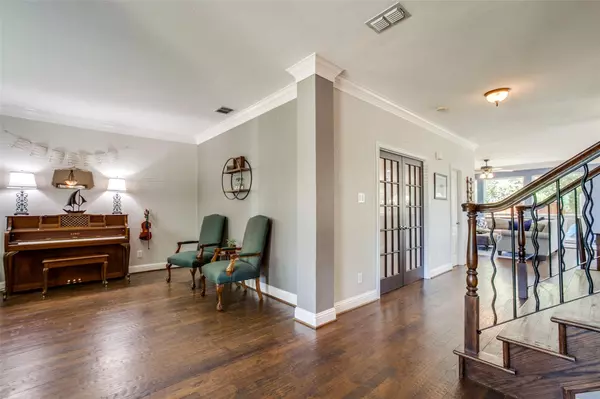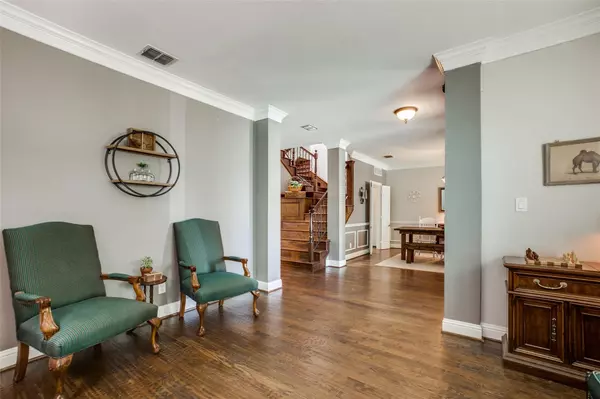$725,000
For more information regarding the value of a property, please contact us for a free consultation.
5 Beds
3 Baths
3,516 SqFt
SOLD DATE : 08/09/2022
Key Details
Property Type Single Family Home
Sub Type Single Family Residence
Listing Status Sold
Purchase Type For Sale
Square Footage 3,516 sqft
Price per Sqft $206
Subdivision Watters Crossing Ii
MLS Listing ID 20107592
Sold Date 08/09/22
Bedrooms 5
Full Baths 3
HOA Fees $64/ann
HOA Y/N Mandatory
Year Built 1995
Annual Tax Amount $10,616
Lot Size 10,890 Sqft
Acres 0.25
Property Description
What a jaw dropper, this gorgeous home sits on a quarter of an acre lot in the middle of the cul-de-sac. You will be blown away by the immaculate condition & beautiful updating of this masterpiece. Handscraped hardwoods adorn the 1st floor & flow seamlessly up the stairs to the 2nd level. The spacious living rm with gas fireplace, & wall to wall windows bring the outside in making the downstairs bright & airy. The kitchen offers beautiful cherry cabinets, granite ctp, glass tile backsplash, a viking range fit for a chef, & dual pantries. The 1st floor also has a full bath, formal dining, formal living, & an office with french doors that can flex as a 5th bedrm. The 2nd floor offers 3 spacious bedrms with private bath, utility room, a game room fit for entertaining, & the spacious master retreat. Step outside to the large backyard with room for play items, playhouse & more. 3 car garage with private electric gate & separate concrete pad for parking rounds out this exceptional home.
Location
State TX
County Collin
Community Community Pool, Fishing, Jogging Path/Bike Path, Park, Playground, Sidewalks
Direction From Bethany heading West, Turn Right on Alma Drive, Turn Right on Bel Air Drive, Turn Right on Irvine Drive, Turn Left on Covina Ct. Home is in the Cul de Sac.
Rooms
Dining Room 2
Interior
Interior Features Cable TV Available, Decorative Lighting, Double Vanity, Eat-in Kitchen, Flat Screen Wiring, Granite Counters, High Speed Internet Available, Natural Woodwork, Open Floorplan, Pantry, Vaulted Ceiling(s), Walk-In Closet(s)
Heating Central
Cooling Central Air
Flooring Carpet, Ceramic Tile, Wood
Fireplaces Number 1
Fireplaces Type Family Room, Gas Logs, Gas Starter, Wood Burning
Appliance Dishwasher, Disposal, Electric Oven, Gas Cooktop, Microwave
Heat Source Central
Laundry Electric Dryer Hookup, Full Size W/D Area, Washer Hookup
Exterior
Exterior Feature Rain Gutters, Storage
Garage Spaces 3.0
Fence Electric, Fenced, Gate, High Fence, Wood
Community Features Community Pool, Fishing, Jogging Path/Bike Path, Park, Playground, Sidewalks
Utilities Available Alley, Cable Available, City Sewer, City Water, Individual Gas Meter
Roof Type Composition
Garage Yes
Building
Lot Description Cul-De-Sac, Landscaped, Lrg. Backyard Grass
Story Two
Foundation Slab
Structure Type Brick
Schools
School District Allen Isd
Others
Ownership See Agent
Acceptable Financing Cash, Conventional, FHA, VA Loan
Listing Terms Cash, Conventional, FHA, VA Loan
Financing Conventional
Read Less Info
Want to know what your home might be worth? Contact us for a FREE valuation!

Our team is ready to help you sell your home for the highest possible price ASAP

©2024 North Texas Real Estate Information Systems.
Bought with Daniel Young • Keller Williams Realty DPR

"My job is to find and attract mastery-based agents to the office, protect the culture, and make sure everyone is happy! "

