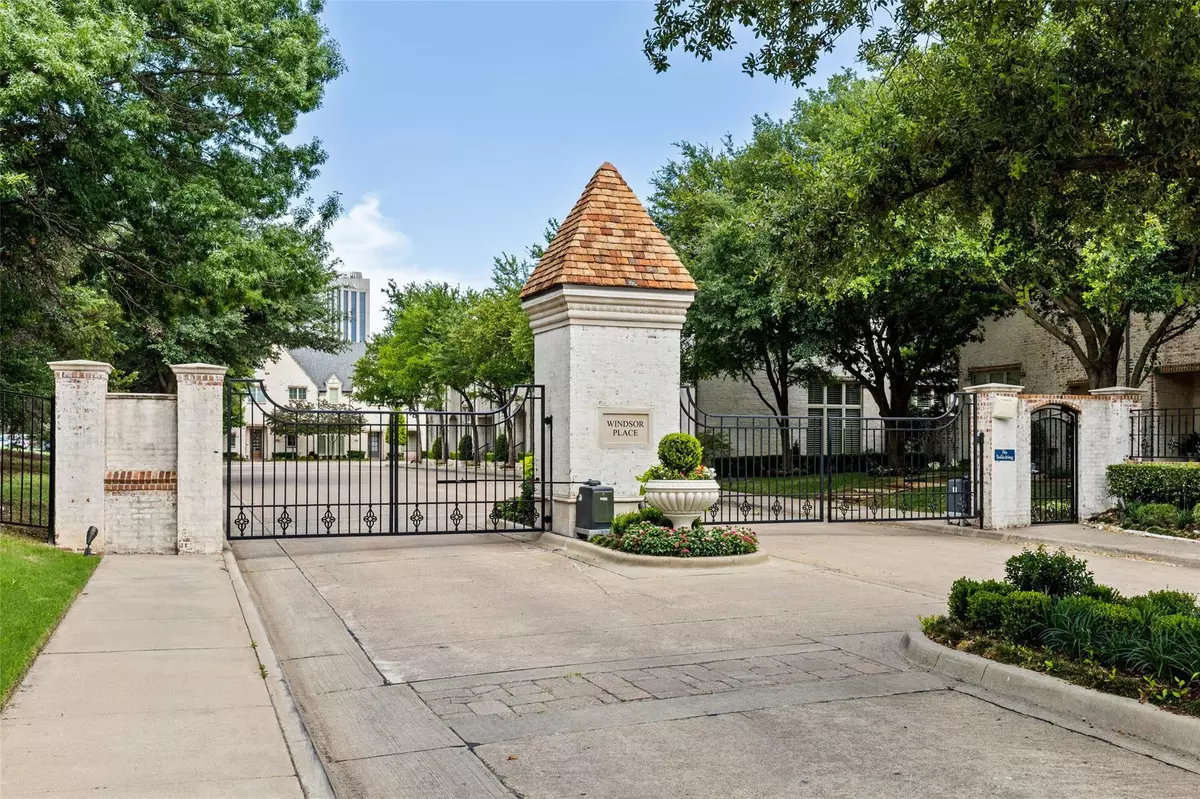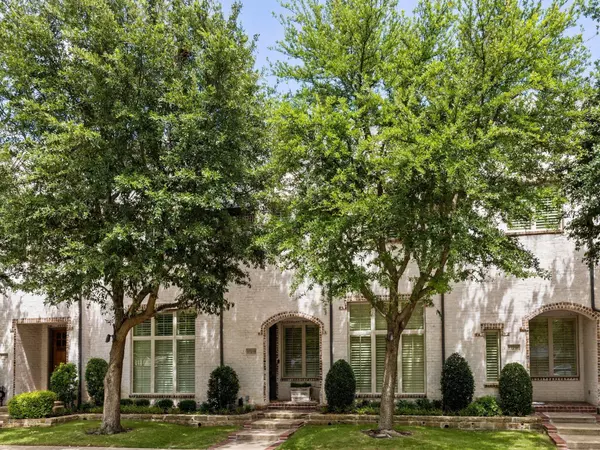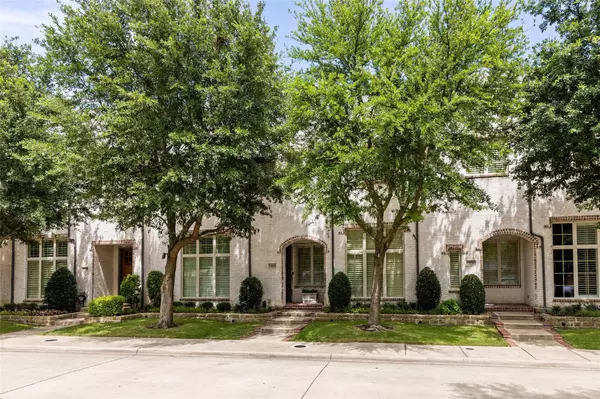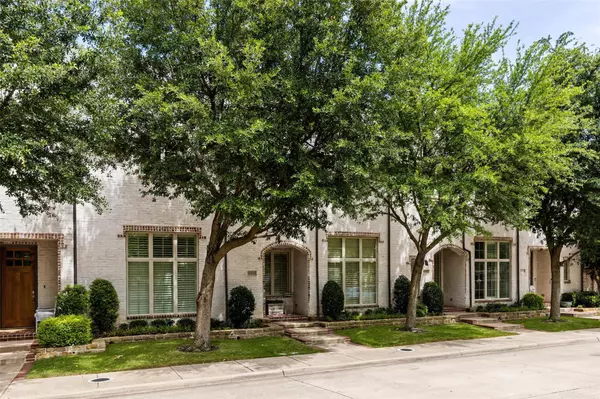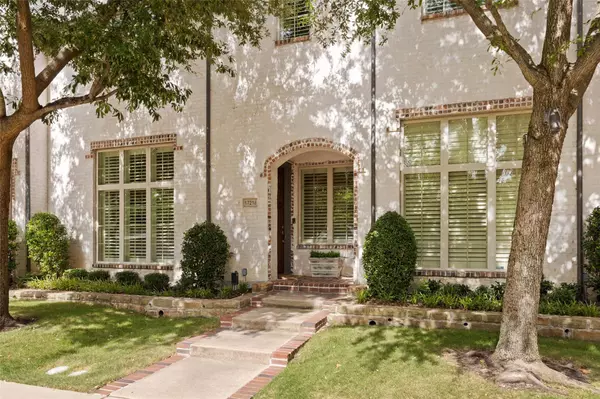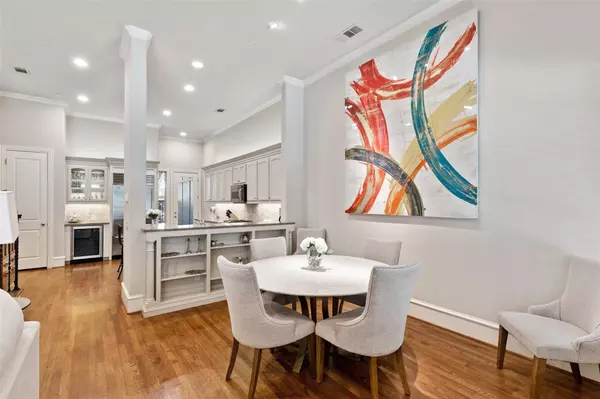$550,000
For more information regarding the value of a property, please contact us for a free consultation.
3 Beds
3 Baths
2,136 SqFt
SOLD DATE : 07/29/2022
Key Details
Property Type Townhouse
Sub Type Townhouse
Listing Status Sold
Purchase Type For Sale
Square Footage 2,136 sqft
Price per Sqft $257
Subdivision Amber Trails 02
MLS Listing ID 20085772
Sold Date 07/29/22
Style Traditional
Bedrooms 3
Full Baths 2
Half Baths 1
HOA Fees $441/qua
HOA Y/N Mandatory
Year Built 2005
Annual Tax Amount $10,698
Lot Size 2,134 Sqft
Acres 0.049
Property Description
Beautiful, European style two-story townhome designed by luxury builders Hawkins-Welwood located within the exclusive gated community of Windsor Place. This well-crafted home is naturally light-filled and features beautiful hardwoods, vaulted ceilings, crown molding, plantation shutters and plenty of storage. Built with the future in mind, the townhome is structurally designed with closets stacked to allow for easy installation of a future elevator. Gourmet kitchen is open to both living and dining rooms and features granite island, Sub-Zero fridge, gas range, Bosch dishwasher and wine cooler. Spacious primary suite with spa bath and custom California Closet installation. Community amenity center with refreshing pool and a state-of-the-art fitness center. Enjoy a truly low-maintenance, lock-and-leave lifestyle with HOA covering all exterior maintenance and landscaping. Convenient and quiet location minutes from acclaimed Shelton School and plenty of shopping, dining and entertainment.
Location
State TX
County Dallas
Direction From Preston Rd. go west on Campbell; Campbell will veer north. Gated entrance to Windsor Place on the right; go straight thru. Take a right on Lechlade and follow it all the way around to Nailsworth.
Rooms
Dining Room 1
Interior
Interior Features Built-in Features, Built-in Wine Cooler, Cable TV Available, Decorative Lighting, Double Vanity, Dry Bar, Eat-in Kitchen, Flat Screen Wiring, Granite Counters, High Speed Internet Available, Kitchen Island, Open Floorplan, Pantry, Vaulted Ceiling(s), Walk-In Closet(s)
Heating Central, Fireplace(s), Natural Gas
Cooling Ceiling Fan(s), Central Air, Electric, Zoned
Flooring Carpet, Ceramic Tile, Wood
Fireplaces Number 1
Fireplaces Type Electric, Glass Doors, Living Room
Appliance Built-in Refrigerator, Dishwasher, Disposal, Electric Oven, Gas Cooktop, Microwave, Plumbed For Gas in Kitchen, Plumbed for Ice Maker, Vented Exhaust Fan
Heat Source Central, Fireplace(s), Natural Gas
Laundry Electric Dryer Hookup, In Hall, Full Size W/D Area, Washer Hookup
Exterior
Exterior Feature Covered Patio/Porch, Rain Gutters, Lighting
Garage Spaces 2.0
Fence Electric, Gate
Pool In Ground, Outdoor Pool, Pool/Spa Combo
Utilities Available Alley, Cable Available, City Sewer, City Water, Community Mailbox, Concrete, Curbs, Dirt, Electricity Available, Electricity Connected, Natural Gas Available, Phone Available, Sidewalk
Roof Type Composition
Garage Yes
Private Pool 1
Building
Lot Description Interior Lot, Irregular Lot, Landscaped, Many Trees, Sprinkler System, Subdivision
Story Two
Foundation Combination
Structure Type Brick
Schools
School District Dallas Isd
Others
Ownership Krasoff
Acceptable Financing Cash, Conventional
Listing Terms Cash, Conventional
Financing Conventional
Read Less Info
Want to know what your home might be worth? Contact us for a FREE valuation!

Our team is ready to help you sell your home for the highest possible price ASAP

©2024 North Texas Real Estate Information Systems.
Bought with Lillie Young • Allie Beth Allman & Assoc.

"My job is to find and attract mastery-based agents to the office, protect the culture, and make sure everyone is happy! "

