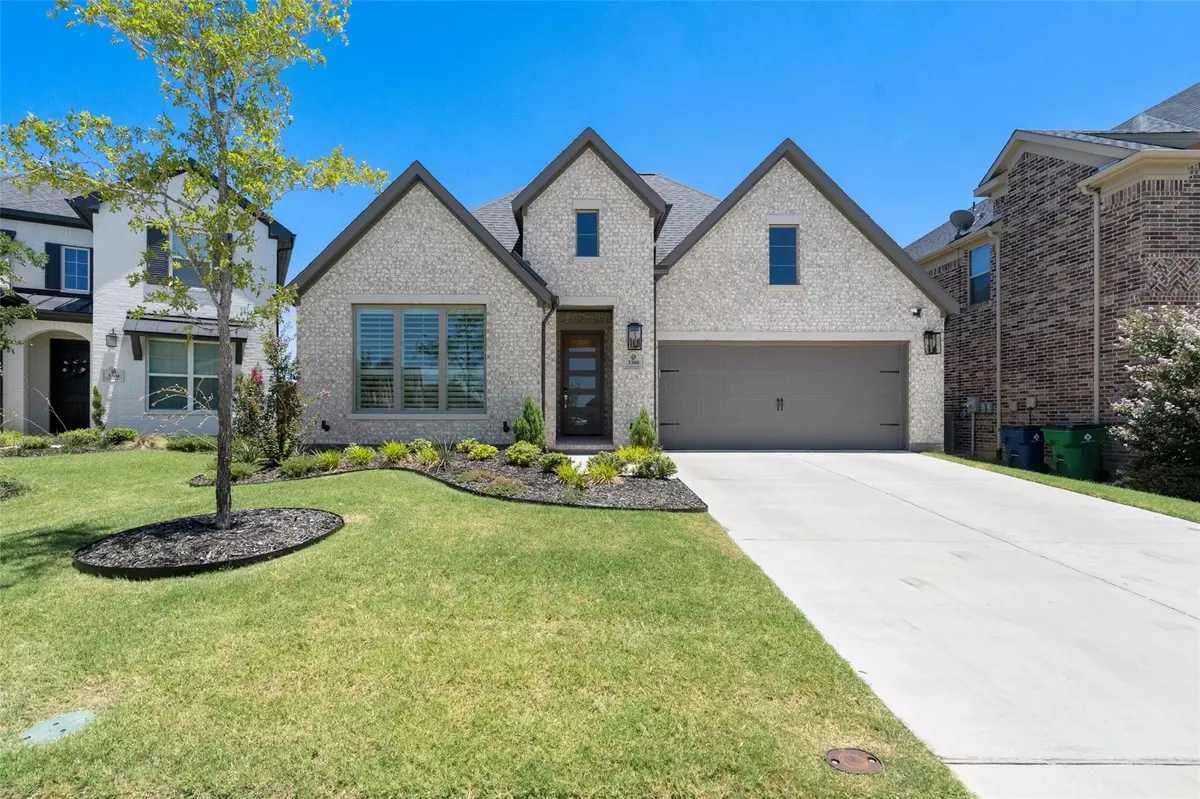$600,000
For more information regarding the value of a property, please contact us for a free consultation.
4 Beds
3 Baths
2,311 SqFt
SOLD DATE : 08/18/2022
Key Details
Property Type Single Family Home
Sub Type Single Family Residence
Listing Status Sold
Purchase Type For Sale
Square Footage 2,311 sqft
Price per Sqft $259
Subdivision Wilmeth Ridge North-Phase 1
MLS Listing ID 20104570
Sold Date 08/18/22
Style Traditional
Bedrooms 4
Full Baths 3
HOA Fees $41
HOA Y/N Mandatory
Year Built 2020
Annual Tax Amount $6,402
Lot Size 6,490 Sqft
Acres 0.149
Property Description
Stunning Shaddock home in pristine condition that shows like a model. The ideal floor plan offers tall ceilings, wide hallways and open living spaces. The designer kitchen features stainless steel appliances, quartz countertops, marble penny tile backsplash and walk in pantry. Beautiful light oak hardwood floors flow throughout the living areas and into the primary bedroom. A large wall of sliding glass doors lead from the living room to the backyard and offers an abundance of natural light. The living area is warm and inviting and the focal point is the stacked stone gas fireplace with flat screen TV accommodations. The laundry room is a showstopper with black and white patterned tile and room for a mud cabinet. Located in Wimeth Ridge, a McKinney neighborhood that offers resort-styler pool, hike and bike trails, pond, kids playscape, highly rated Prosper ISD and close to major shops and restaurants. This home really does have it all!
Location
State TX
County Collin
Direction From 380 West, make a Right on Lake Forest.Make a L. On Wimeth Rd.Make a R. on RidgewayMake a L. On RidgewoodMake a R. On Orlean, home will be on the Right
Rooms
Dining Room 1
Interior
Interior Features Cable TV Available, Chandelier, Decorative Lighting, Double Vanity, Dry Bar, Flat Screen Wiring, High Speed Internet Available, Kitchen Island, Open Floorplan, Pantry, Walk-In Closet(s)
Heating Central, Natural Gas
Cooling Ceiling Fan(s), Central Air
Flooring Carpet, Hardwood, Tile
Fireplaces Number 1
Fireplaces Type Family Room, Gas, Gas Logs, Gas Starter, Glass Doors
Appliance Dishwasher, Disposal, Gas Cooktop, Gas Oven, Microwave, Plumbed For Gas in Kitchen, Refrigerator
Heat Source Central, Natural Gas
Laundry Electric Dryer Hookup, Utility Room, Full Size W/D Area, Washer Hookup
Exterior
Garage Spaces 2.0
Fence Back Yard, Wood
Utilities Available Cable Available, City Sewer, City Water, Curbs, Electricity Available, Individual Gas Meter, Individual Water Meter, Sidewalk
Roof Type Shingle
Garage Yes
Building
Lot Description Few Trees, Interior Lot, Landscaped, Level, Sprinkler System, Subdivision
Story One
Foundation Slab
Structure Type Brick
Schools
School District Prosper Isd
Others
Ownership Of Record
Acceptable Financing Cash, Conventional
Listing Terms Cash, Conventional
Financing Conventional
Read Less Info
Want to know what your home might be worth? Contact us for a FREE valuation!

Our team is ready to help you sell your home for the highest possible price ASAP

©2024 North Texas Real Estate Information Systems.
Bought with Mark Carouthers • Better Homes and Gardens Real Estate, Winans

"My job is to find and attract mastery-based agents to the office, protect the culture, and make sure everyone is happy! "

