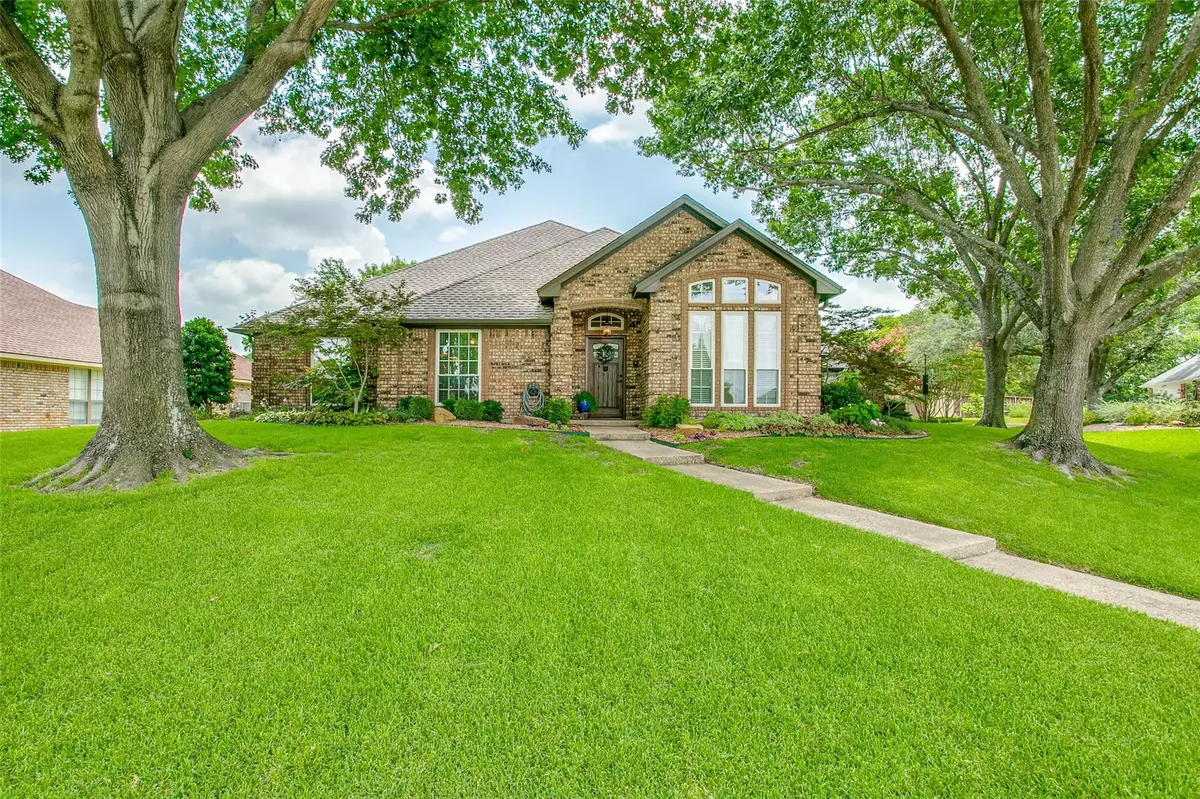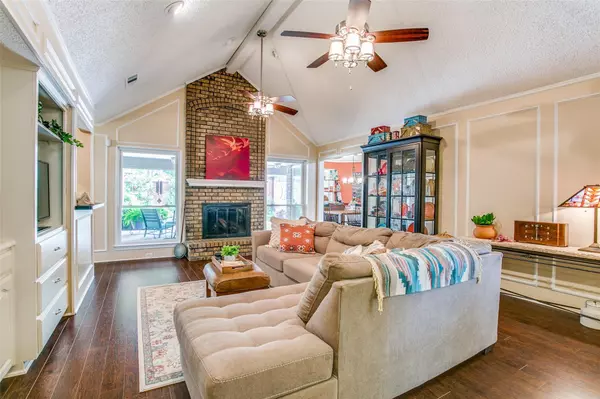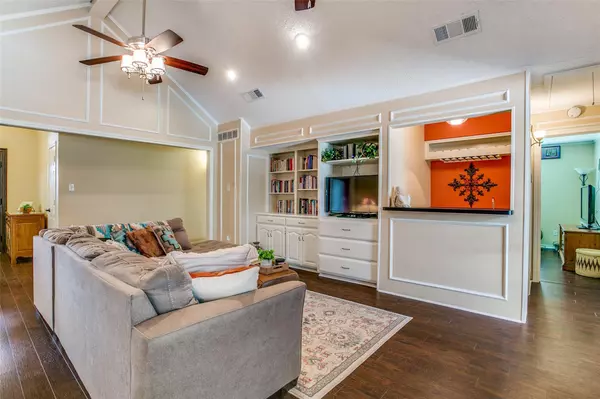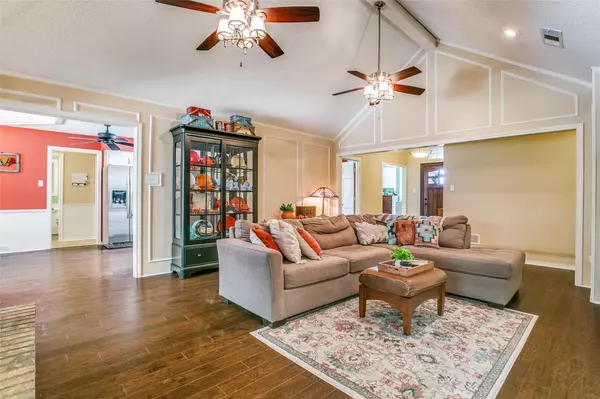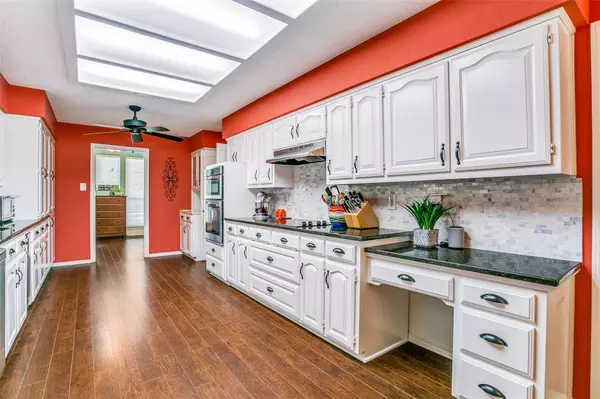$459,000
For more information regarding the value of a property, please contact us for a free consultation.
4 Beds
3 Baths
2,191 SqFt
SOLD DATE : 07/15/2022
Key Details
Property Type Single Family Home
Sub Type Single Family Residence
Listing Status Sold
Purchase Type For Sale
Square Footage 2,191 sqft
Price per Sqft $209
Subdivision Greens
MLS Listing ID 20101550
Sold Date 07/15/22
Style Traditional
Bedrooms 4
Full Baths 2
Half Baths 1
HOA Fees $4/ann
HOA Y/N Voluntary
Year Built 1986
Annual Tax Amount $8,044
Lot Size 10,672 Sqft
Acres 0.245
Property Description
Exceptional Home! Tastefully updated, beautiful Swimming Pool & Landscaping, and a Golf Cart Garage! Shade Trees adorn the front of this private Culdesac lot inviting you into this lovely abode showing Pride of Ownership. Well-kept, split bedrooms (4th rm. presently used as a TV rm.)secures privacy for everyone. Over sized Kitchen has an abundance of white cabinets with black granite countertops and a shadow gray tile backsplash. TheLiving Room offers a wall of Builtins, Fireplace, and view of a huge Covered Patio overlooking a fantastic Pool and Deck area. The Backyard area is tastefully landscaped with perennials so that the new buyer can enjoy year after year. All Bathrooms have all updated features. The Master Bath offersa Large Soaking Tub as well as a giant shower and two Walkin Closets. Master bedroom has a door leading to the outside pool & patio area. Home also offers a huge Walkin Pantry, Utility Rm. with a second Refrigerator, extra Storage Closets, Wet Bar & refridge
Location
State TX
County Dallas
Direction Take George Bush Hwy.(or St. Hwy. 190) East then exit Garland Rd. Brand Rd. Go North on Brand Rd. past the Firewheel Golf Clubhouseand turn right on O Shannon Lane. Turn right on the second turn (Scottsboro) the property will be on the left as you enter the culdesac.
Rooms
Dining Room 2
Interior
Interior Features Built-in Features, Built-in Wine Cooler, Cable TV Available, Double Vanity, Flat Screen Wiring, Granite Counters, High Speed Internet Available, Pantry, Wainscoting, Walk-In Closet(s), Wet Bar
Heating Central, Fireplace(s), Natural Gas
Cooling Ceiling Fan(s), Central Air, Electric
Flooring Ceramic Tile, Hardwood, Simulated Wood
Fireplaces Number 1
Fireplaces Type Brick, Gas, Living Room, Metal, Wood Burning
Appliance Dishwasher, Disposal, Electric Cooktop, Electric Oven, Gas Water Heater, Microwave, Plumbed for Ice Maker, Tankless Water Heater, Vented Exhaust Fan
Heat Source Central, Fireplace(s), Natural Gas
Laundry Utility Room, Full Size W/D Area, Washer Hookup, On Site
Exterior
Exterior Feature Covered Patio/Porch, Rain Gutters
Garage Spaces 2.0
Fence Back Yard, Fenced, Gate, Privacy, Wood
Pool Gunite
Utilities Available Alley, Cable Available, City Sewer, City Water, Concrete, Curbs, Electricity Available, Electricity Connected, Individual Gas Meter, Individual Water Meter, Natural Gas Available, Phone Available, Sewer Available, Sidewalk, Underground Utilities
Roof Type Composition,Shingle
Garage Yes
Private Pool 1
Building
Lot Description Cul-De-Sac, Few Trees, Interior Lot, Irregular Lot, Landscaped, Level, No Backyard Grass, Sprinkler System, Subdivision
Story One
Foundation Slab
Structure Type Brick,Frame
Schools
School District Garland Isd
Others
Restrictions Building,Deed,Easement(s)
Ownership Cox
Acceptable Financing Contract, Not Assumable
Listing Terms Contract, Not Assumable
Financing Cash
Special Listing Condition Deed Restrictions, Survey Available, Utility Easement
Read Less Info
Want to know what your home might be worth? Contact us for a FREE valuation!

Our team is ready to help you sell your home for the highest possible price ASAP

©2024 North Texas Real Estate Information Systems.
Bought with Jennifer Whaley • Ebby Halliday, REALTORS

"My job is to find and attract mastery-based agents to the office, protect the culture, and make sure everyone is happy! "

