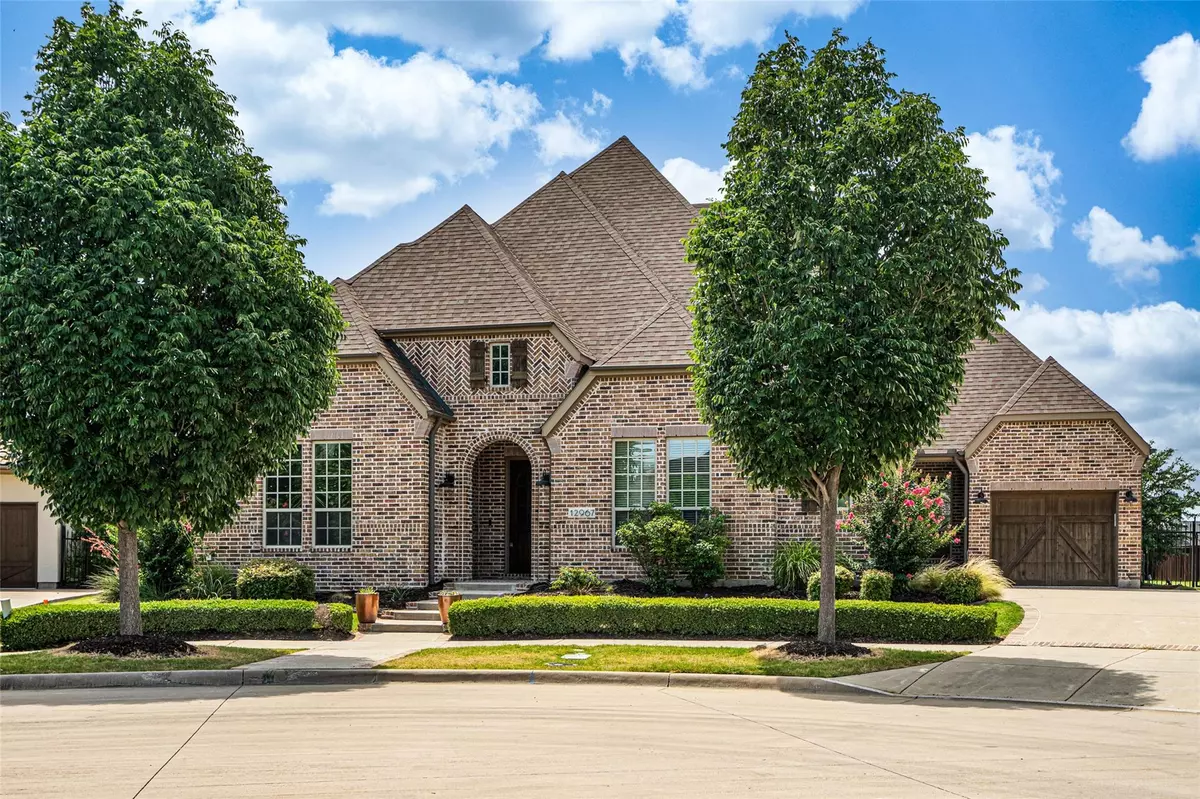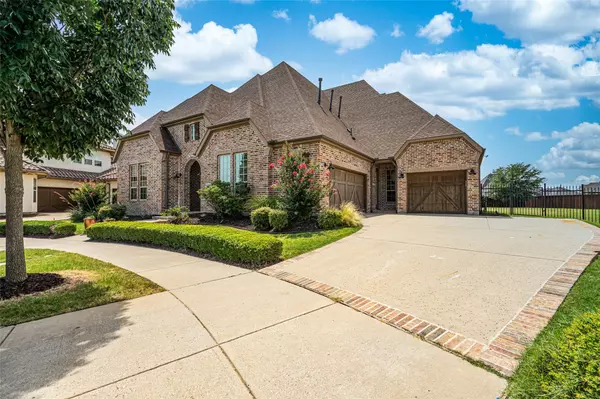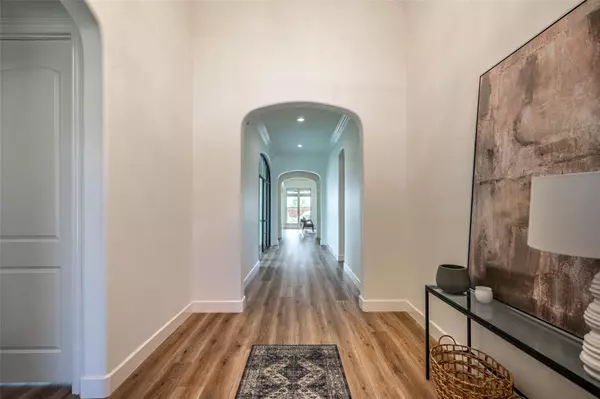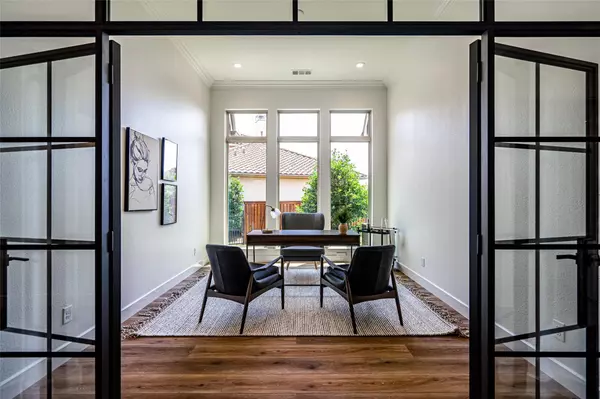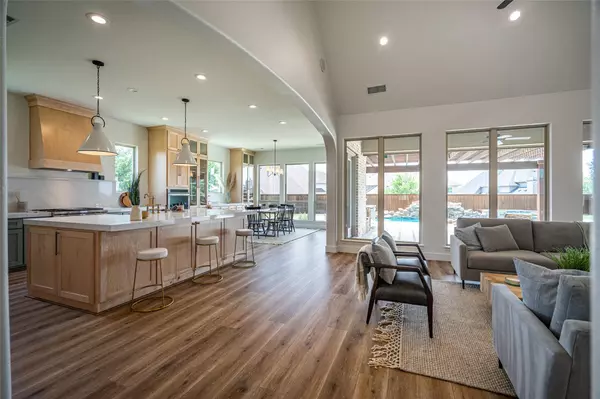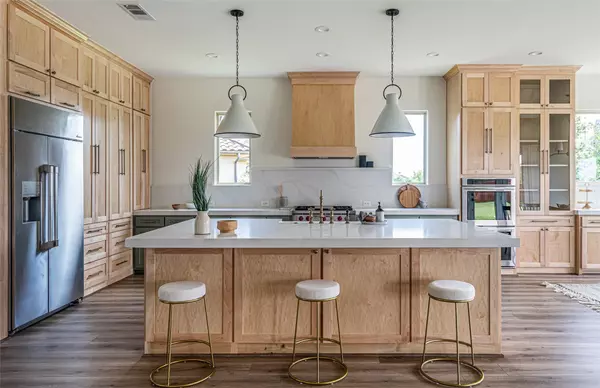$1,499,000
For more information regarding the value of a property, please contact us for a free consultation.
4 Beds
4 Baths
3,506 SqFt
SOLD DATE : 07/29/2022
Key Details
Property Type Single Family Home
Sub Type Single Family Residence
Listing Status Sold
Purchase Type For Sale
Square Footage 3,506 sqft
Price per Sqft $427
Subdivision Newman Village Ph 2B
MLS Listing ID 20100861
Sold Date 07/29/22
Bedrooms 4
Full Baths 3
Half Baths 1
HOA Fees $81
HOA Y/N Mandatory
Year Built 2014
Annual Tax Amount $17,705
Lot Size 0.449 Acres
Acres 0.449
Property Description
Offer deadline 7.5.2022 at 5pm!!! 4b+4b single-story modern traditional masterpiece in the prestigious gated neighborhood of Newman Village.Renovated to perfection by the renowned Design Build firm BuildD3 and House of D3 Interior Design Studio, this house checks every box.This home sits on a large .45 acre lot located at the end of a cul-de-sac and possesses: a Swimming pool, Spa, Pergola and Outdoor kitchen. Every inch of the house exemplifies quality. From the Custom Iron-Glass doors in the office, to the Smooth Stucco Fireplace, Movie Theater and everything in between.The kitchen features: Custom Cabinetry, Quartz Countertops, Large Center Island, (Wolf, Dacor, KitchenAid) appliances and chefs pantry.The luxurious master features: Walk-in Rain Shower, Freestanding Tub, Dual Vanities and a Huge Walk-in Closet.In the laundry room you find two sets of Washer-Dryers and in the garage you will even find a built-in ice maker.
Location
State TX
County Denton
Community Club House, Community Pool, Gated, Greenbelt, Jogging Path/Bike Path, Park, Perimeter Fencing, Playground, Pool, Tennis Court(S)
Direction NDT exit Eldorado go west to Lenox Lane turn right. Turn right on San Garbriel. Turn left on Riverhill, Turn left on Riverhill. Turn right on Mahogany.
Rooms
Dining Room 1
Interior
Interior Features Built-in Features, Built-in Wine Cooler, Cable TV Available, Chandelier, Eat-in Kitchen, High Speed Internet Available, Kitchen Island, Open Floorplan, Pantry, Sound System Wiring, Walk-In Closet(s), Wet Bar
Heating Central, Natural Gas, Zoned
Cooling Central Air, Electric, Zoned
Flooring Laminate
Fireplaces Number 1
Fireplaces Type Family Room
Appliance Built-in Gas Range, Built-in Refrigerator, Dishwasher, Disposal, Electric Oven, Gas Cooktop, Double Oven, Plumbed For Gas in Kitchen, Vented Exhaust Fan
Heat Source Central, Natural Gas, Zoned
Laundry Electric Dryer Hookup, Utility Room, Stacked W/D Area, Washer Hookup
Exterior
Garage Spaces 3.0
Community Features Club House, Community Pool, Gated, Greenbelt, Jogging Path/Bike Path, Park, Perimeter Fencing, Playground, Pool, Tennis Court(s)
Utilities Available City Sewer, City Water, Natural Gas Available, Sidewalk
Roof Type Composition
Garage Yes
Private Pool 1
Building
Story One
Foundation Slab
Structure Type Brick
Schools
School District Frisco Isd
Others
Ownership House of D3 LLC
Financing Conventional
Read Less Info
Want to know what your home might be worth? Contact us for a FREE valuation!

Our team is ready to help you sell your home for the highest possible price ASAP

©2024 North Texas Real Estate Information Systems.
Bought with Paul Bush • Keller Williams Realty

"My job is to find and attract mastery-based agents to the office, protect the culture, and make sure everyone is happy! "

