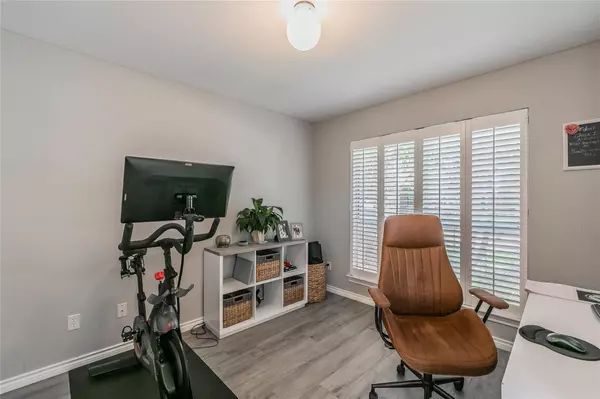$399,900
For more information regarding the value of a property, please contact us for a free consultation.
3 Beds
3 Baths
1,934 SqFt
SOLD DATE : 07/12/2022
Key Details
Property Type Condo
Sub Type Condominium
Listing Status Sold
Purchase Type For Sale
Square Footage 1,934 sqft
Price per Sqft $206
Subdivision Preston Village Add
MLS Listing ID 20093430
Sold Date 07/12/22
Style Traditional
Bedrooms 3
Full Baths 3
HOA Fees $375/mo
HOA Y/N Mandatory
Year Built 1985
Annual Tax Amount $6,415
Property Description
Multiple offers received. Highest and best offers due by Tuesday 6-28 at 5:00 PM. Beautifully remodeled 3 bed, 3 bath end unit in highly desired area. Mature trees as you drive up & are greeted with beautiful curb appeal. Home features vaulted ceilings & lots of windows for a very sunlit home. First floor is upgraded with luxury vinyl plank floors throughout and wood burning fireplace. Kitchen features quartzite countertops, painted white cabinets, large breakfast area or could be a 2nd living, breakfast bar, & laundry closet. Formal dining boasts a quartzite bar with capacity to be a wet bar. Ensuite downstairs features a beautifully updated bath. Main suite upstairs has a soaking tub, tiled shower, sky light, double sinks, & a walk in closet. You will love the huge loft area overlooking the living room & private green space next door. HOA fee includes: wkly landscaping for the front yard & all common spaces, water, trash, coverage for roof, and access to community pool & hot tub.
Location
State TX
County Collin
Community Community Pool, Pool, Other
Direction Make sure to use the address 6016 Richwater Drive, Dallas, which will take you to the front door. DO NOT COME THROUGH THE BACK ENTRANCE.
Rooms
Dining Room 2
Interior
Interior Features Cable TV Available, Decorative Lighting, Flat Screen Wiring, High Speed Internet Available, Vaulted Ceiling(s)
Heating Central, Electric
Cooling Ceiling Fan(s), Central Air
Flooring Carpet, Ceramic Tile, Marble, Vinyl
Fireplaces Number 1
Fireplaces Type Wood Burning
Appliance Dishwasher, Disposal, Electric Cooktop, Electric Oven, Microwave, Plumbed for Ice Maker
Heat Source Central, Electric
Exterior
Exterior Feature Rain Gutters
Garage Spaces 2.0
Community Features Community Pool, Pool, Other
Utilities Available Alley, City Sewer, City Water, Community Mailbox, Concrete, Curbs, Sidewalk
Roof Type Composition
Garage Yes
Building
Lot Description Corner Lot, Park View, Sprinkler System
Story Two
Foundation Slab
Structure Type Brick
Schools
High Schools Plano West
School District Plano Isd
Others
Ownership See Tax Records
Acceptable Financing Cash, Conventional
Listing Terms Cash, Conventional
Financing Cash
Read Less Info
Want to know what your home might be worth? Contact us for a FREE valuation!

Our team is ready to help you sell your home for the highest possible price ASAP

©2024 North Texas Real Estate Information Systems.
Bought with Karen Cooper • Berkshire HathawayHS PenFed TX

"My job is to find and attract mastery-based agents to the office, protect the culture, and make sure everyone is happy! "






