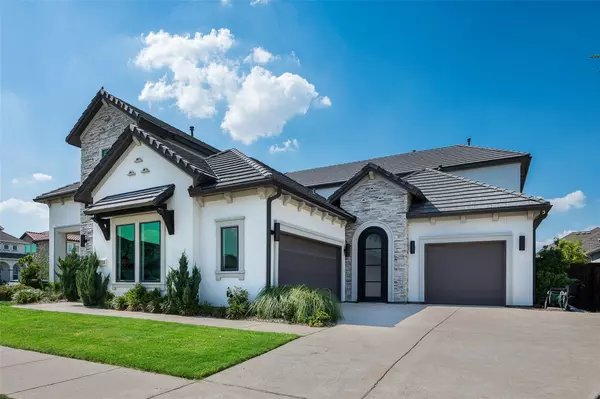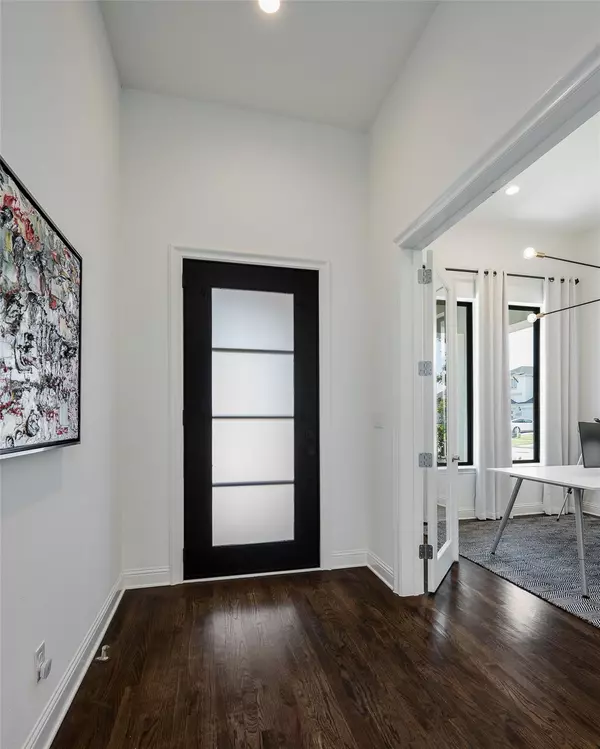$1,595,000
For more information regarding the value of a property, please contact us for a free consultation.
5 Beds
5 Baths
4,478 SqFt
SOLD DATE : 07/25/2022
Key Details
Property Type Single Family Home
Sub Type Single Family Residence
Listing Status Sold
Purchase Type For Sale
Square Footage 4,478 sqft
Price per Sqft $356
Subdivision Lexington Ph Three
MLS Listing ID 20065376
Sold Date 07/25/22
Style Contemporary/Modern,Southwestern
Bedrooms 5
Full Baths 4
Half Baths 1
HOA Fees $125/ann
HOA Y/N Mandatory
Year Built 2018
Annual Tax Amount $15,096
Lot Size 9,757 Sqft
Acres 0.224
Property Description
Semi-custom TOLL BROTHERS corner ,highly desired Executives of Lexington Country gated community.Open flrplan,indoor&out California style living.Large windows give abundance of natural light.Slider wall of doors open to back patio w Phantom mootrized screen for bug free enjoyment.Crtyard has outdr fiplace,private area for relaxing,entertaining.Expansive Greatrm w large frplace wall.Smart home fully auto programable lights,window shades,security cams,garage doors,thermostat&sprinkler system.Kitchen has reverse osmosis water filtration sys that feeds to bar icemkr.Large island,KitchenAid 6 brner commercial stove,undercounter blt-in bev&wine fridge is entertainers dream.Lux mstr bath with oversize tub&floating glass 2dr shower.Upstrs gamerm has plug&play area for electronics.Large media rm,built in spkrs provide music all house inside & out areas.Designer lighting gives custom look to each room.Concrete tile roof provides addl protection from Tx hail 8ft SOLID CORE interior doors thruout
Location
State TX
County Collin
Community Club House, Community Pool, Curbs, Gated, Greenbelt, Jogging Path/Bike Path, Park, Playground, Sidewalks
Direction GPS
Rooms
Dining Room 2
Interior
Interior Features Built-in Features, Built-in Wine Cooler, Cable TV Available, Chandelier, Decorative Lighting, Double Vanity, Eat-in Kitchen, Flat Screen Wiring, Granite Counters, High Speed Internet Available, Kitchen Island, Open Floorplan, Pantry, Smart Home System, Sound System Wiring, Vaulted Ceiling(s), Walk-In Closet(s), Wet Bar, Wired for Data
Heating Central, Fireplace(s), Natural Gas, Zoned
Cooling Central Air, Electric, Multi Units, Zoned
Flooring Carpet, Tile, Wood
Fireplaces Number 1
Fireplaces Type Gas, Gas Starter, Great Room, Living Room, Outside, Wood Burning
Equipment Home Theater
Appliance Built-in Gas Range, Built-in Refrigerator, Commercial Grade Range, Dishwasher, Disposal, Gas Range, Ice Maker, Microwave, Convection Oven, Double Oven, Plumbed For Gas in Kitchen, Plumbed for Ice Maker, Tankless Water Heater, Vented Exhaust Fan, Washer, Water Filter, Water Purifier, Water Softener
Heat Source Central, Fireplace(s), Natural Gas, Zoned
Laundry Electric Dryer Hookup, Utility Room, Washer Hookup
Exterior
Exterior Feature Awning(s), Courtyard, Covered Patio/Porch, Rain Gutters, Lighting, Private Yard
Garage Spaces 3.0
Fence Back Yard, Wood
Community Features Club House, Community Pool, Curbs, Gated, Greenbelt, Jogging Path/Bike Path, Park, Playground, Sidewalks
Utilities Available Cable Available, Concrete, Curbs, Electricity Available, Electricity Connected, Individual Gas Meter, Individual Water Meter, Sewer Available, Sidewalk, Underground Utilities
Roof Type Concrete
Garage Yes
Building
Lot Description Corner Lot, Landscaped, Lrg. Backyard Grass
Story Two
Foundation Slab
Structure Type Brick,Stucco
Schools
School District Frisco Isd
Others
Ownership ASK AGENT
Financing Cash
Read Less Info
Want to know what your home might be worth? Contact us for a FREE valuation!

Our team is ready to help you sell your home for the highest possible price ASAP

©2024 North Texas Real Estate Information Systems.
Bought with Anand Venkataramani • Peace of Mind Realty LLC

"My job is to find and attract mastery-based agents to the office, protect the culture, and make sure everyone is happy! "






